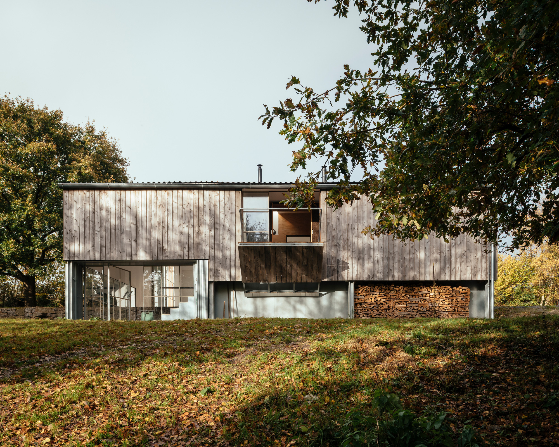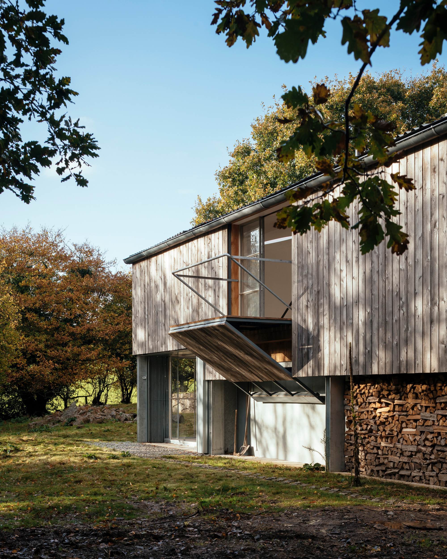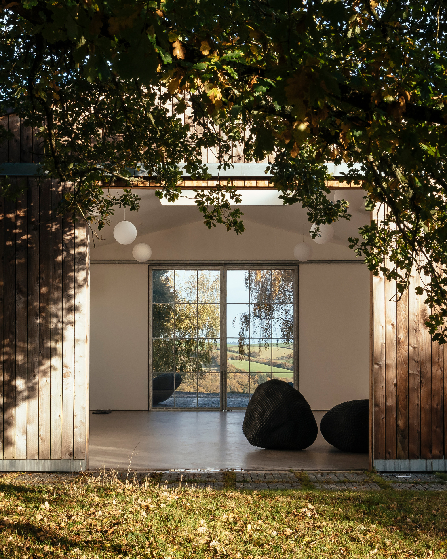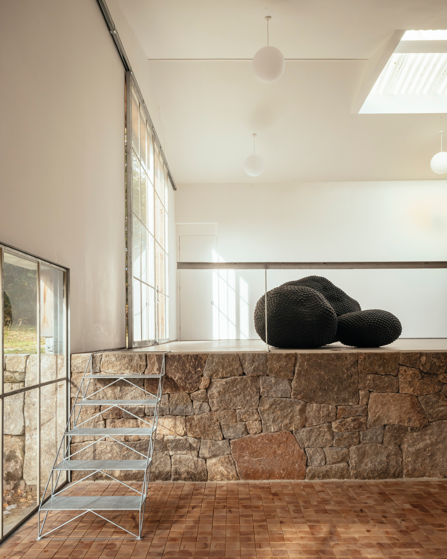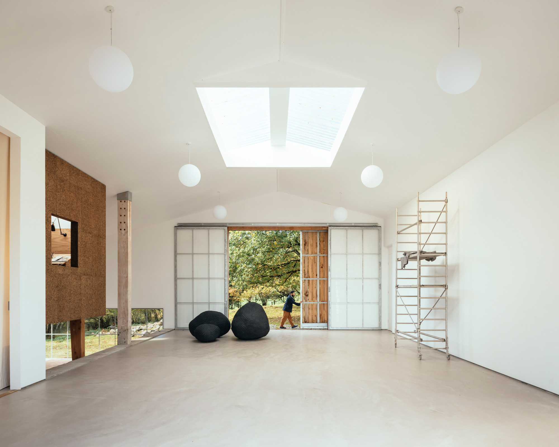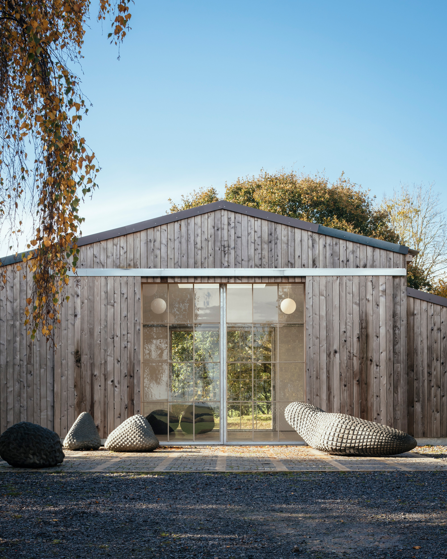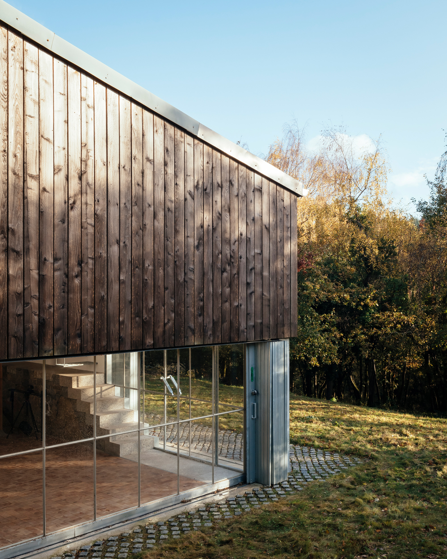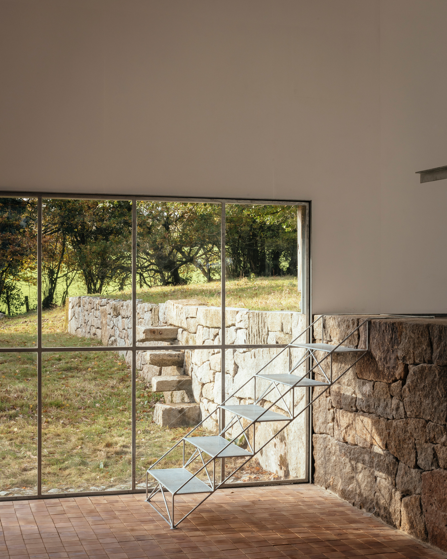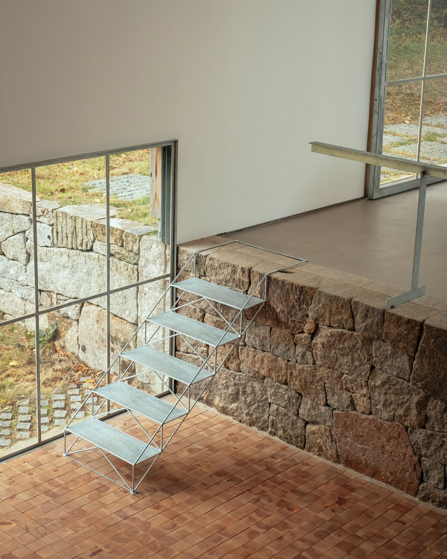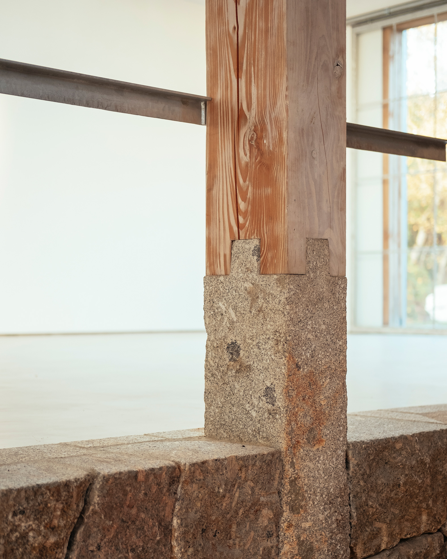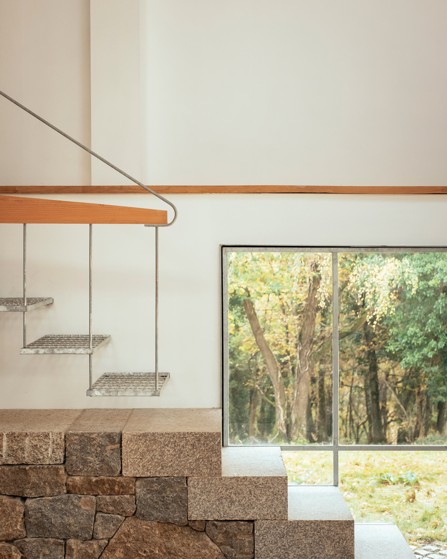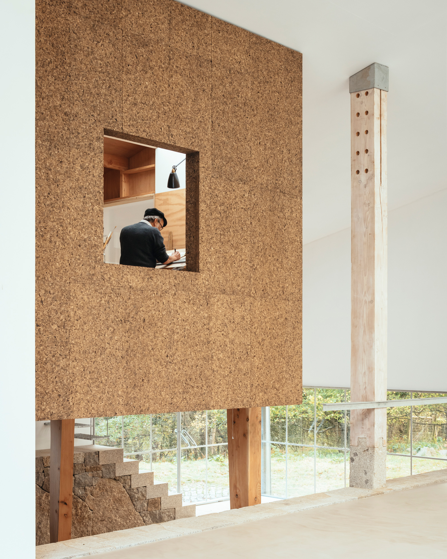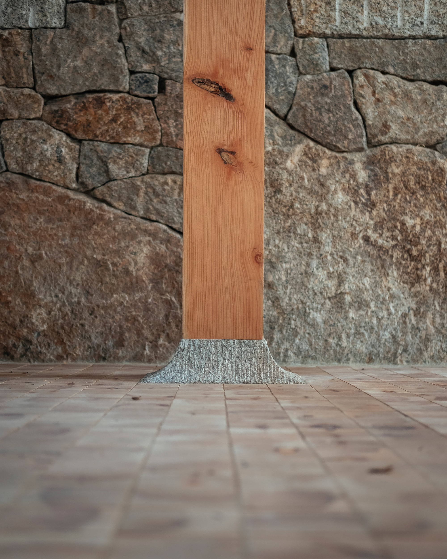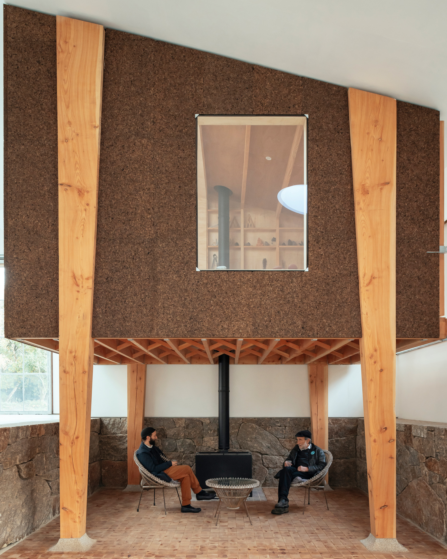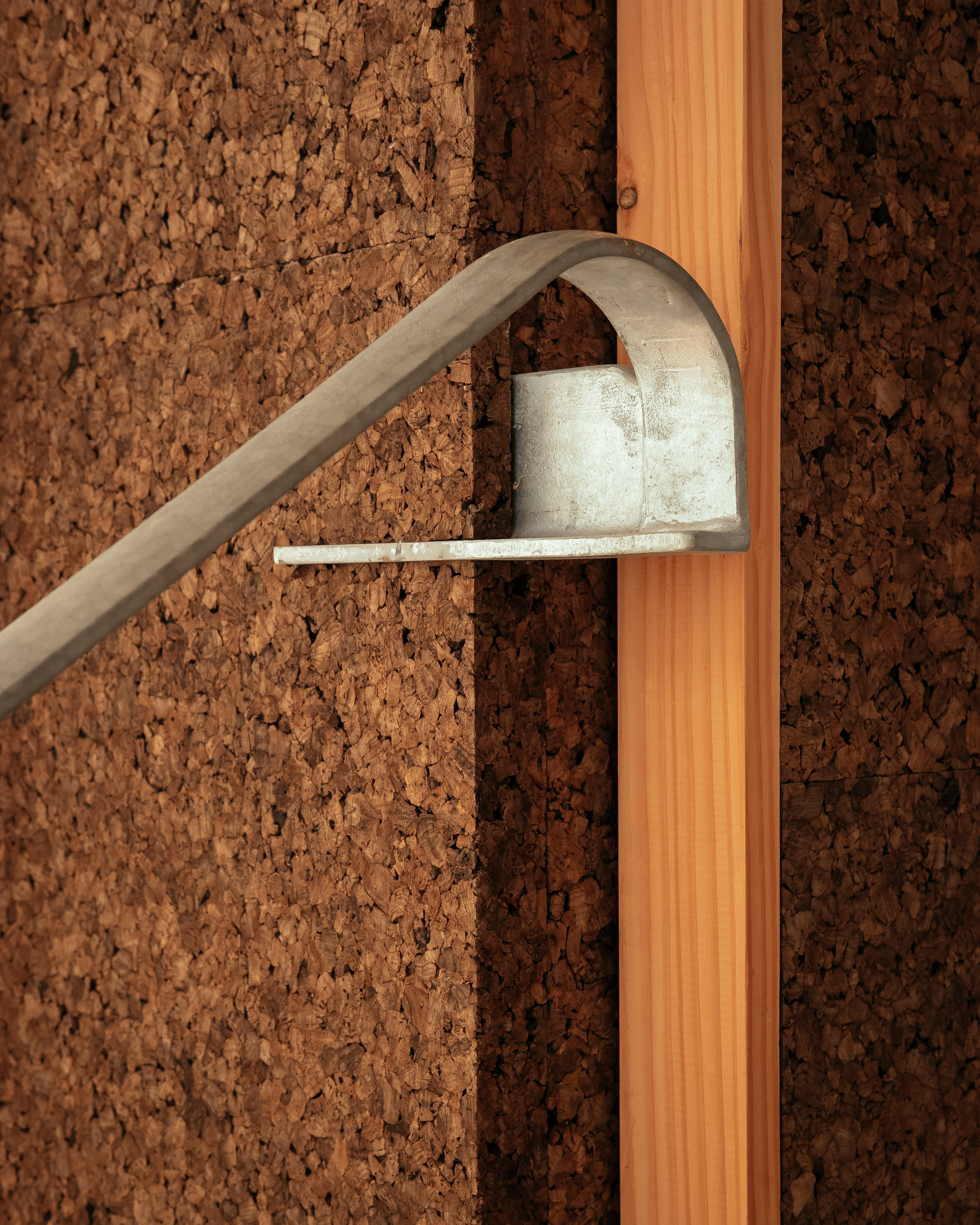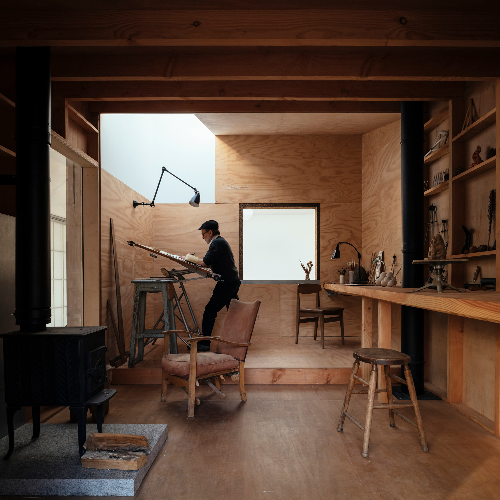An old barn converted into a bright art studio that opens to views of a natural landscape.
Built in a tranquil area among trees, right on the edge of the Dartmoor National Park in Devon, England, this old barn offered the perfect opportunity to create the ideal art studio in the countryside. Sculptor Peter Randall-Page purchased the agricultural building in 2011 and tasked his son, architect Thomas Randall-Page, with the project of converting the space into a contemporary studio. Aptly named the Art Barn, the volume has a simple, wood-clad exterior but houses a light-filled, gallery-like space within its walls. The architect preserved the agricultural character of the building while refining its rustic edges. The walls boast cedar cladding in a vertical pattern and integrated industrial-scale shutters that slide to reveal large openings that bring together indoor and outdoor spaces. On an upper level, a balcony boasts an ingenious folding mechanism that allows the artist to withdraw the module into the barn’s envelope when not in use.
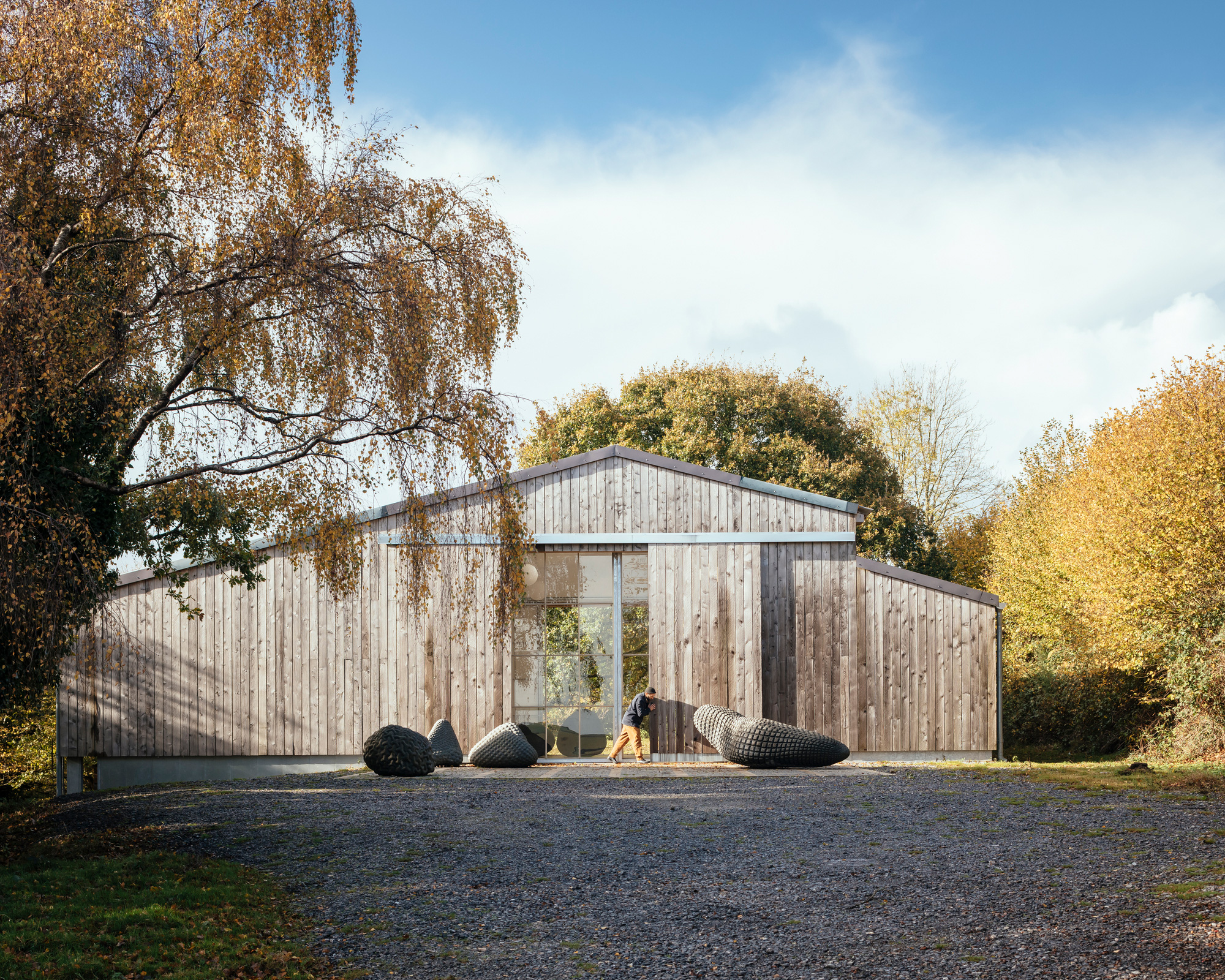
A creative “room-within-a-room” design.
The interior features three different levels as well as three different programs. On one side, there’s an insulated, humidity-controlled archive space for a large collection of art prints and documents. On the other, there’s a light-filled area for large-scale stone sculptures. Here, the white walls, skylights and pendant lighting create a bright space reminiscent of a classic art gallery. A freestanding cork volume stands on wooden pillars, elevating and isolating the actual workspace. The architect designed this “room-within-a-room” for year-round use.
Apart from the use of cork, a highly insulating natural material, the studio also features a wood-burning stove. A door provides access to the balcony and thus to views of the tree canopy and the valley beyond. Underneath the cork-clad structure, there’s a cozy lounge space with another stove. This area also showcases the solid stone wall that extends to become a retaining wall outside and delineate two terraces. On this project, the architect used locally sourced materials, many of them reclaimed from the original barn. Photographs© Jim Stephenson.
