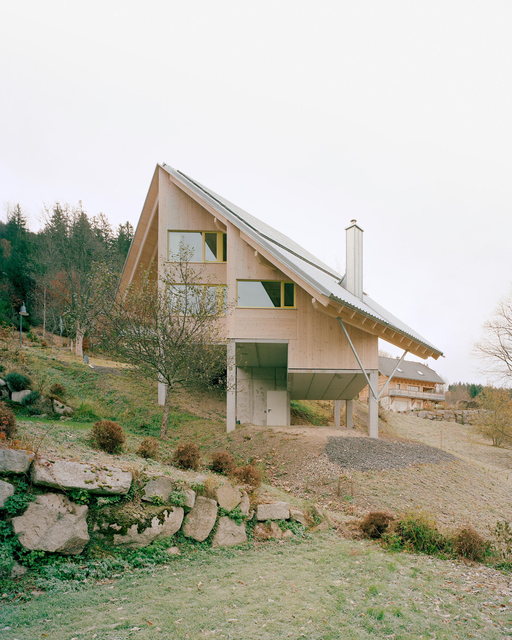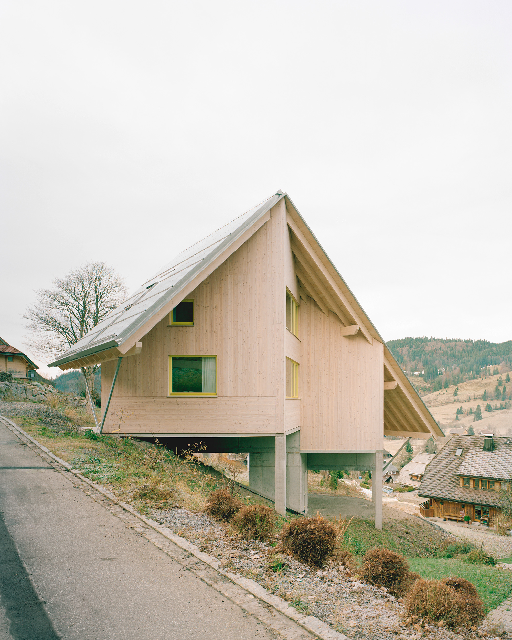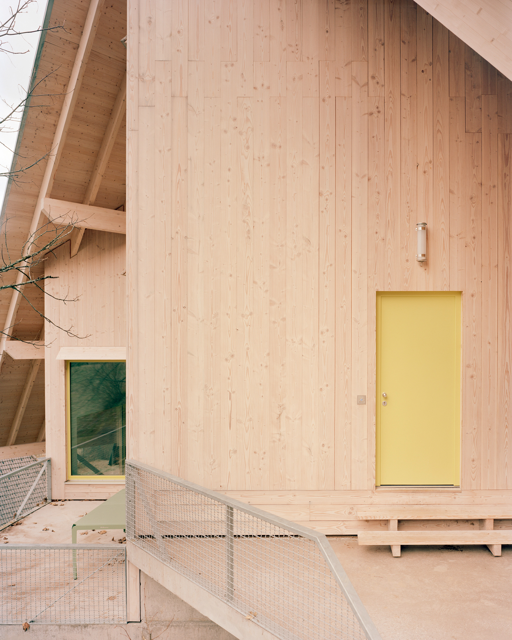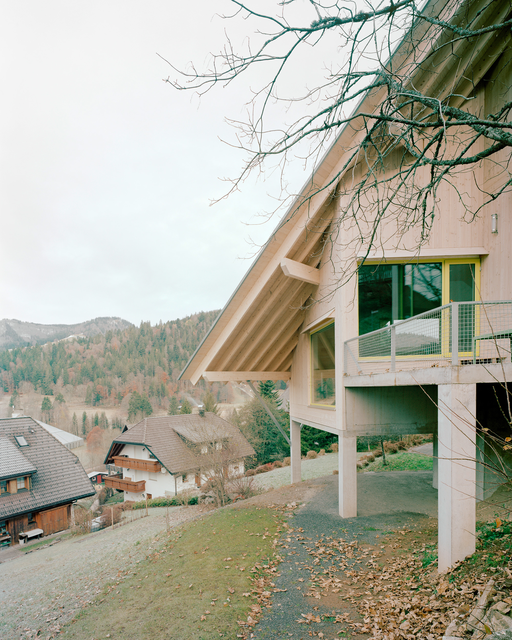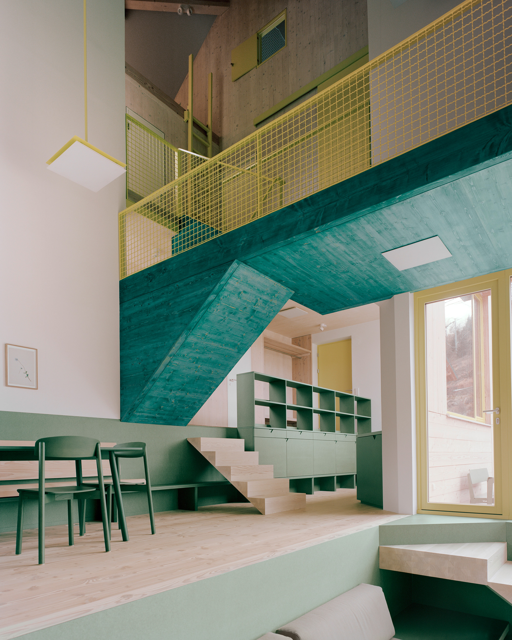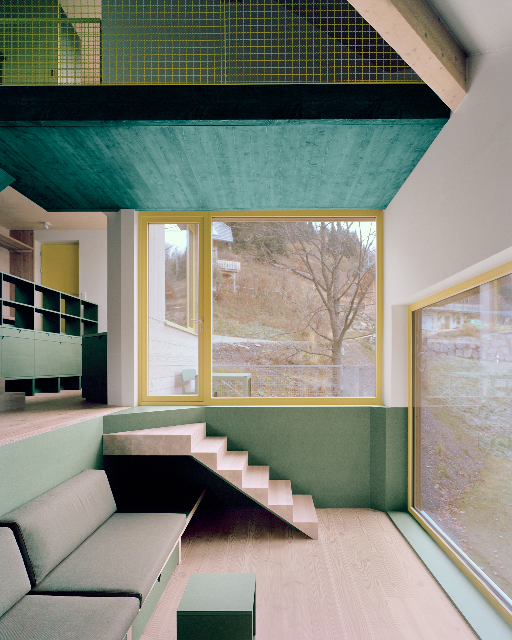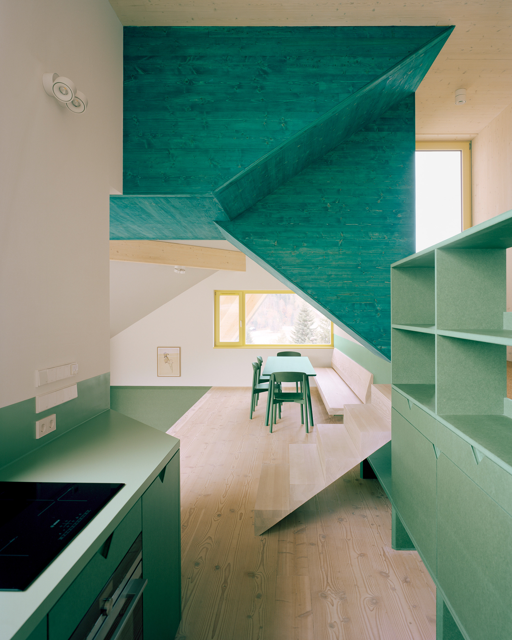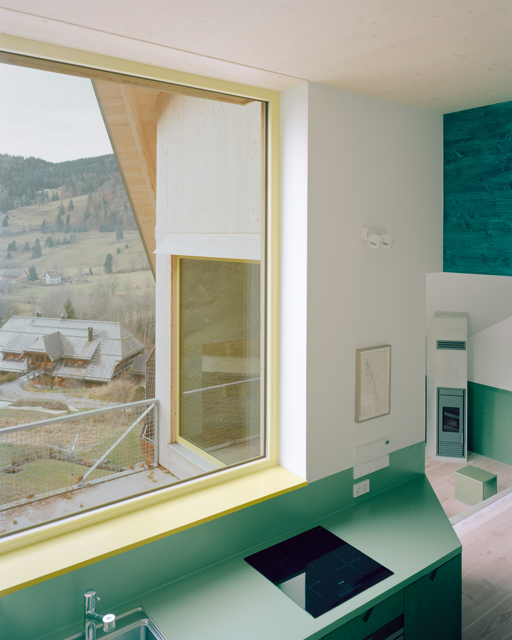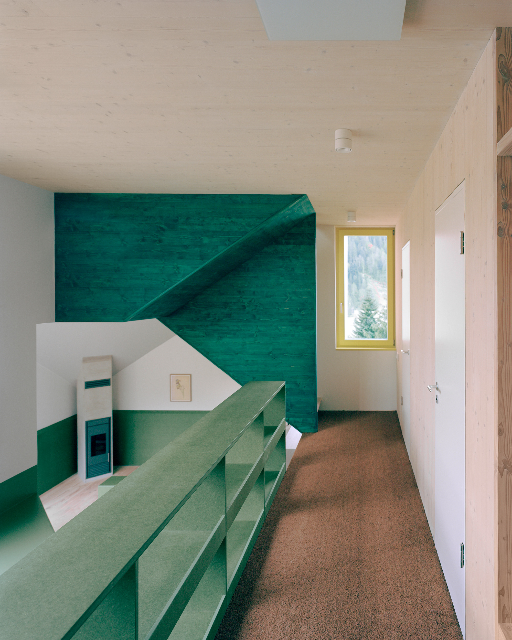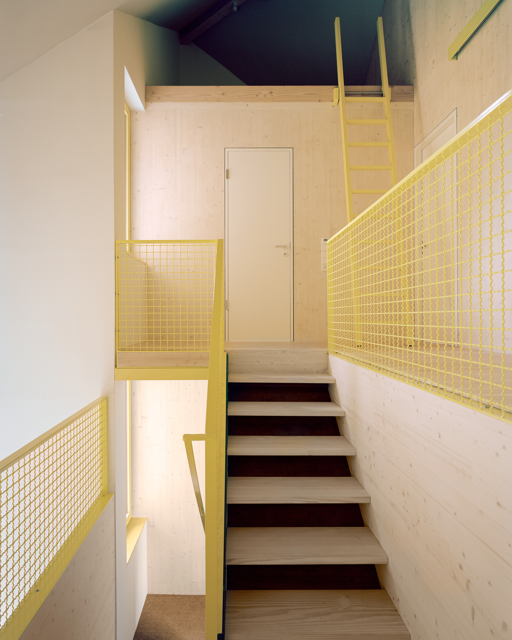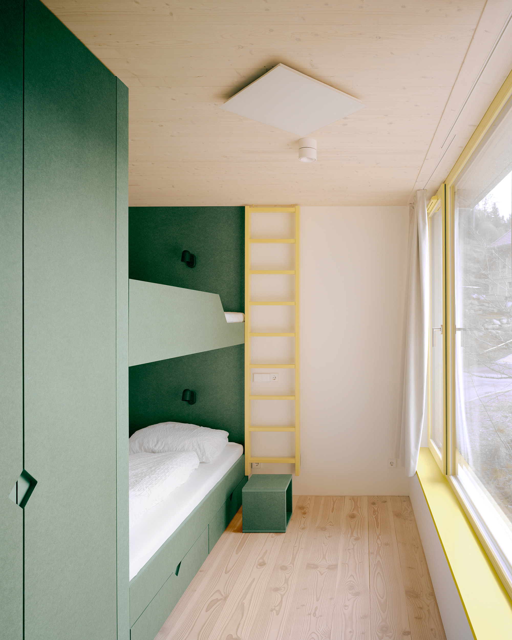A sustainable vacation retreat in the Southern Black Forest, Germany.
With sustainable travel becoming increasingly more common, local vacations have started to become more popular. This is also the case for Germany. Instead of going abroad, some travelers prefer to explore the beautiful landscapes of Germany, from the coasts in the north to the Alps in the south. Friha was designed with sustainable travel in mind. Stuttgart-based architecture firm AMUNT Nagel Theissen designed the holiday home as a cabin where the clients can come to relax on their own or alongside a larger group of friends. Located in the Southern Black Forest, in the village of Menzenschwand, the retreat stands on supports on a steep slope, overlooking the surrounding woodland and mountains.
A creative architectural design that optimizes access to views and light.
The angle of the site led the architects to design a house with stepped living spaces. A thin roof shell embraces two angular volumes which are angled at 45° to the slope. This distinctive design ensures privacy from the neighboring houses and also optimizes access to the southern sun. While compact (110 sqm), the sustainable cabin contains generously sized interiors that maximize the available space across two levels. As a result, Friha can accommodate up to eight people at a time. The rooms follow the topography of the site. Placed at the highest point, the entrance leads down to the green kitchen and dining area that opens to a large balcony. Steps connect this space to the living room with a fireplace.
Throughout the cabin, residents have access to beautiful views of the valley and mountains. A central staircase with forest green timber and yellow metal mesh elements leads to the upper level. The same colors appear throughout the retreat, from the yellow window frames to the green furniture. While the common area downstairs is open, the rooms on the upper floor are smaller and more intimate. Bunk beds, an alcove sleeping area, and a mezzanine bedroom offer plenty of the sleeping places for visiting family and friends. Finally, the studio used wood with different natural colors and matte color finishes for this project. Photographs © Rasmus Norlander.


