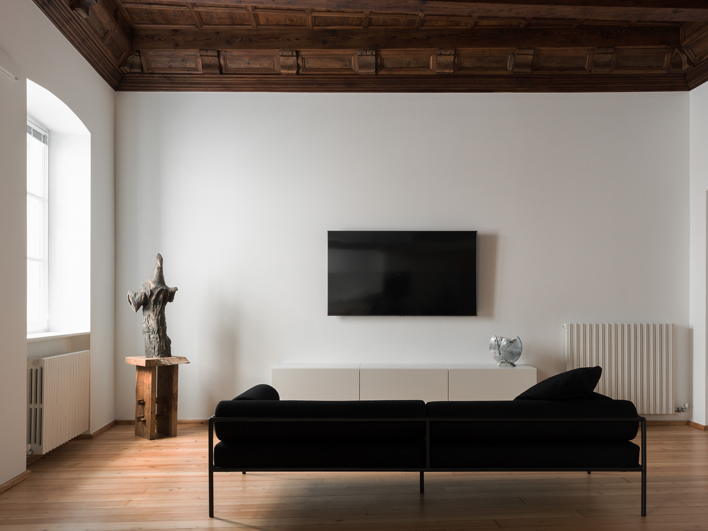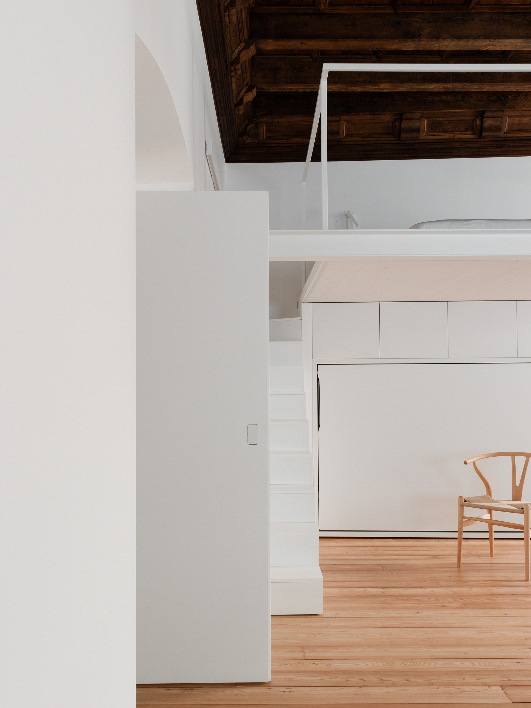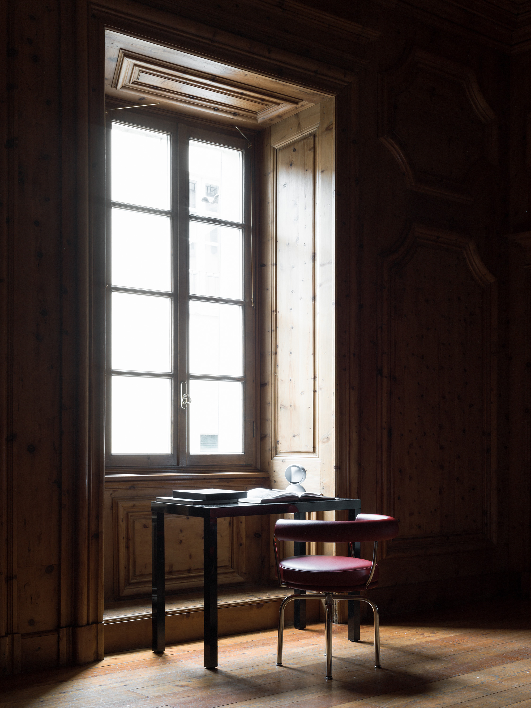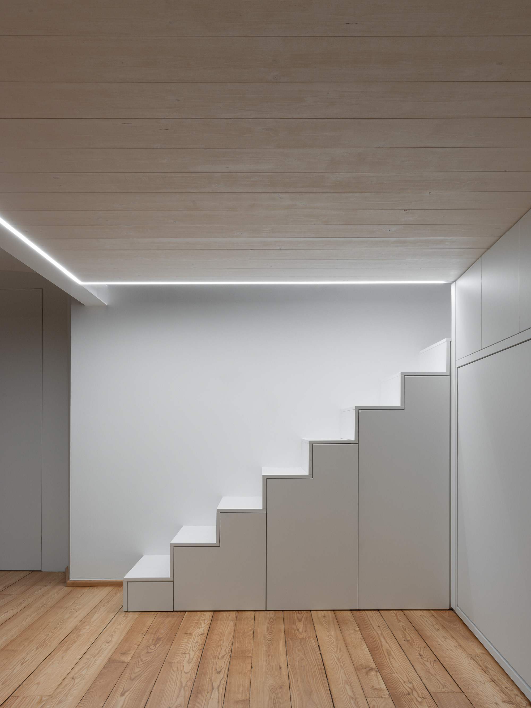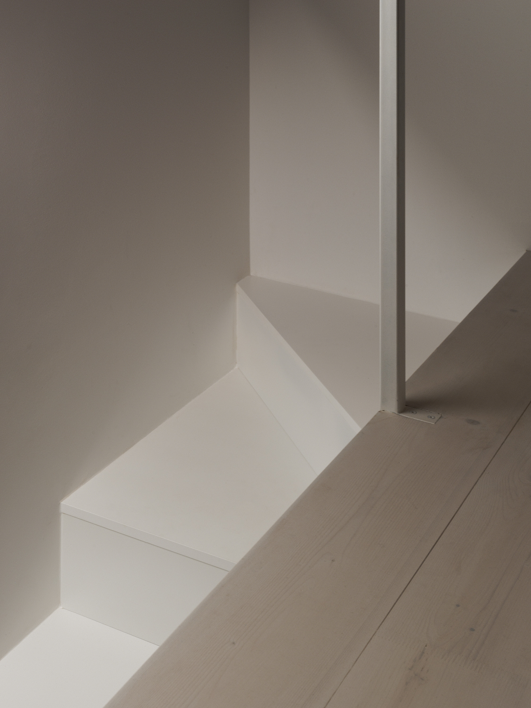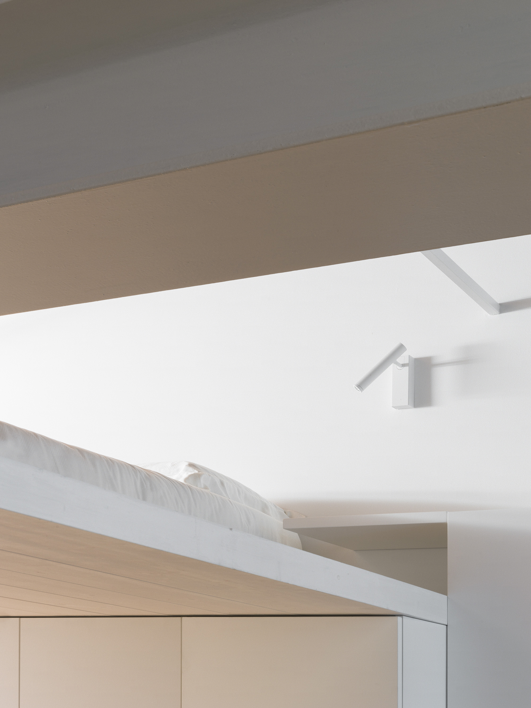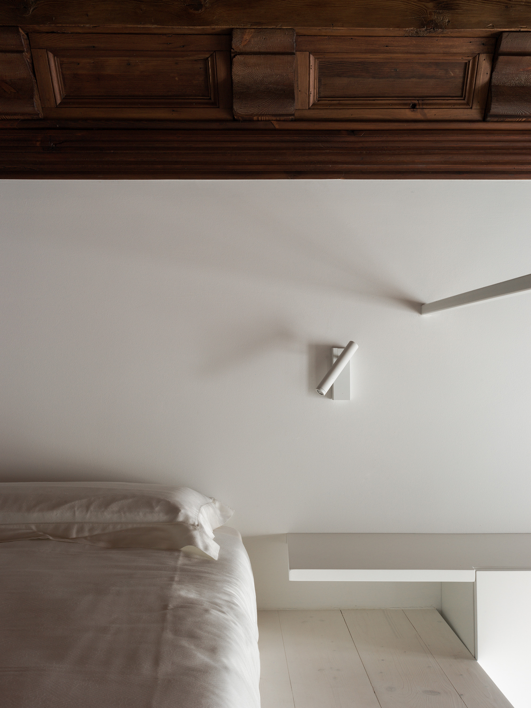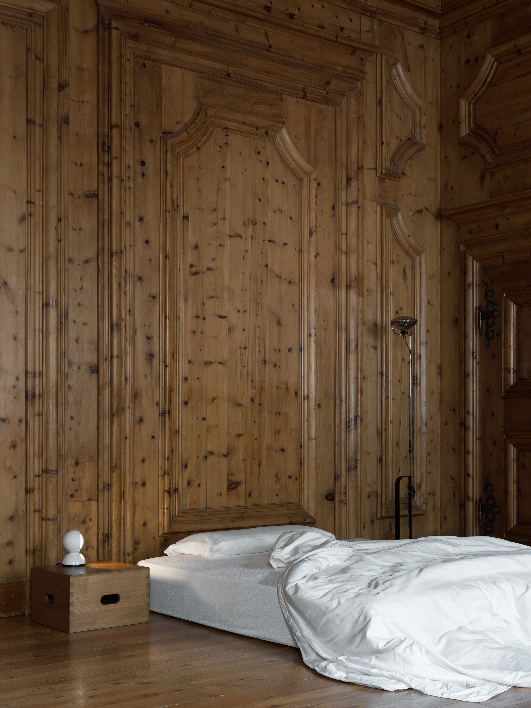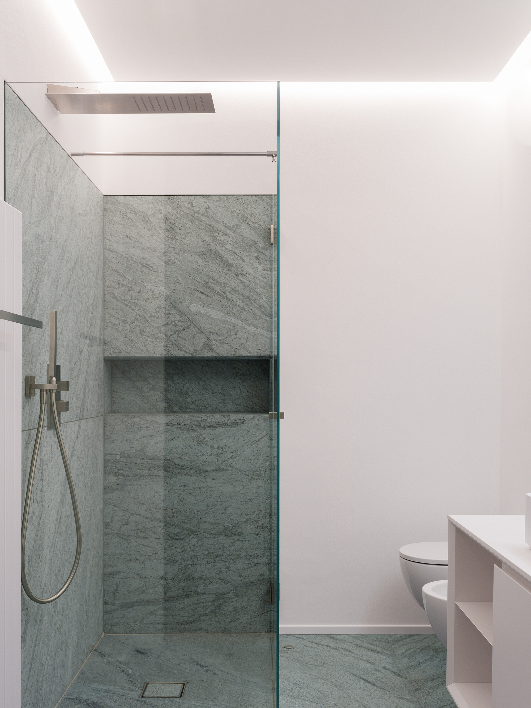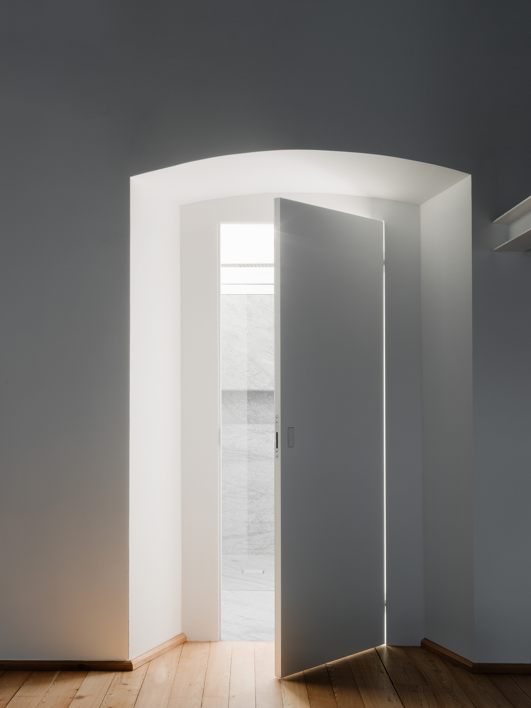A dwelling from the 17th-century renovated into a modern apartment with an antique heart.
Located in Piazza Campello in the old town of Sondrio, Italy, Mgf House brings a 17th-century dwelling back to life. Architect Gianluigi Moreschi renovated and also updated the apartment, removing elements added throughout the years to uncover the original design. The intervention puts a focus on the antique character of the building while creating comfortable living spaces. To achieve this, the architect collaborated with skilled craftsmen who carefully recovered the original ceilings, flooring, and walls.
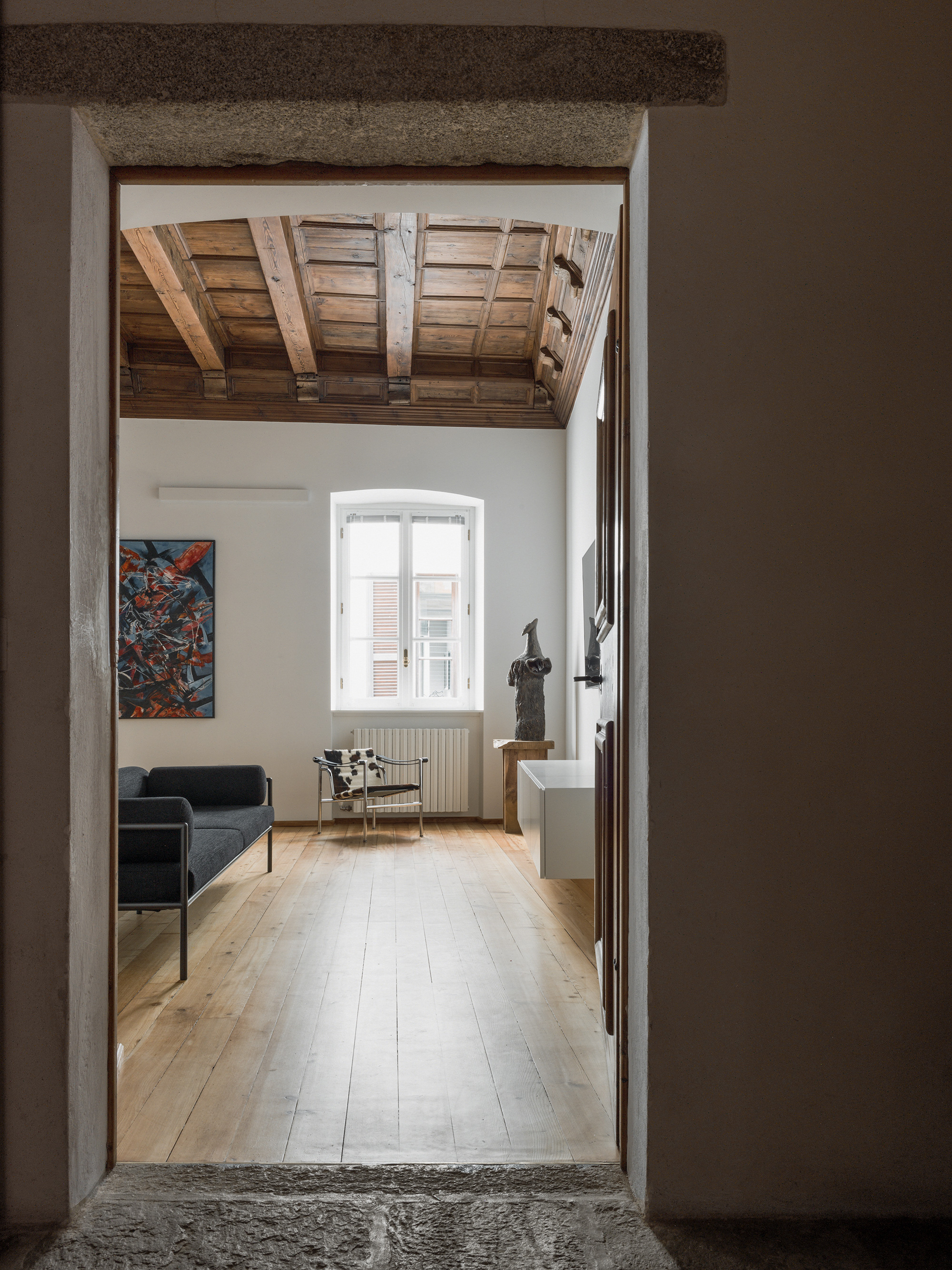
An open-plan space brings together the kitchen, dining room, and living room. Here, the architect designed a custom staircase that leads to a mezzanine. While it maintains a visual connection to the social area, this upper level provides a quiet space to relax. Wooden beams with a rich brown color complement the light wood flooring and white walls. Crafted from wood, the bespoke kitchen unit features white lacquered finish that matches the walls and also allows the darker ceilings to take center stage.
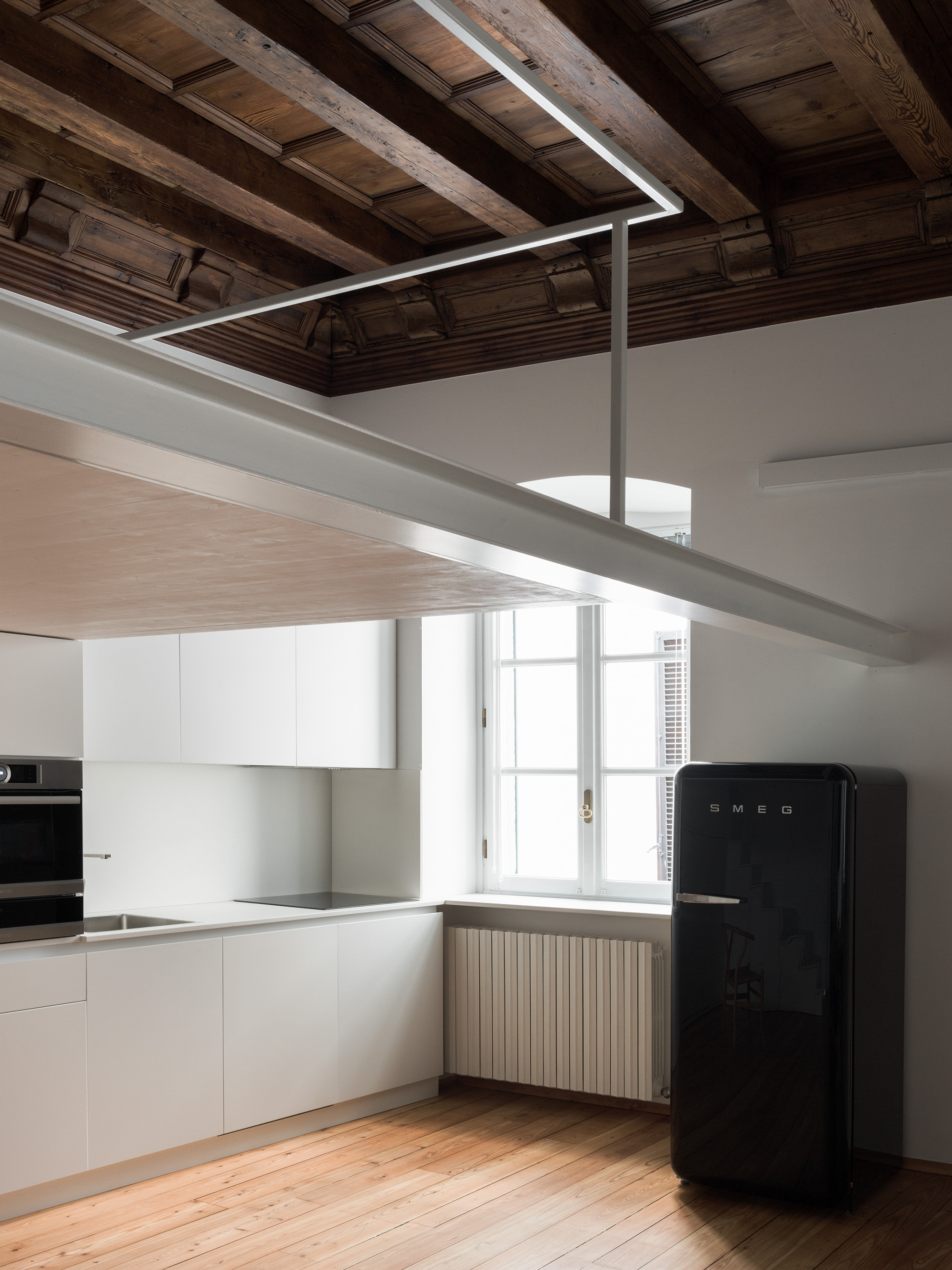
The bedroom showcases the antique heart of the dwelling. In this large room with high ceilings, pine wood with a rustic-grade grain covers the flooring and walls, effectively enveloping the room in a warm embrace. While more modern, the bathroom features natural stone sourced locally. The four custom-made stone slabs boast grain that seems to “flow” towards the shower tray. Set in the stone without connecting elements, the glass cabin gives a sleek accent to the brushed stone.
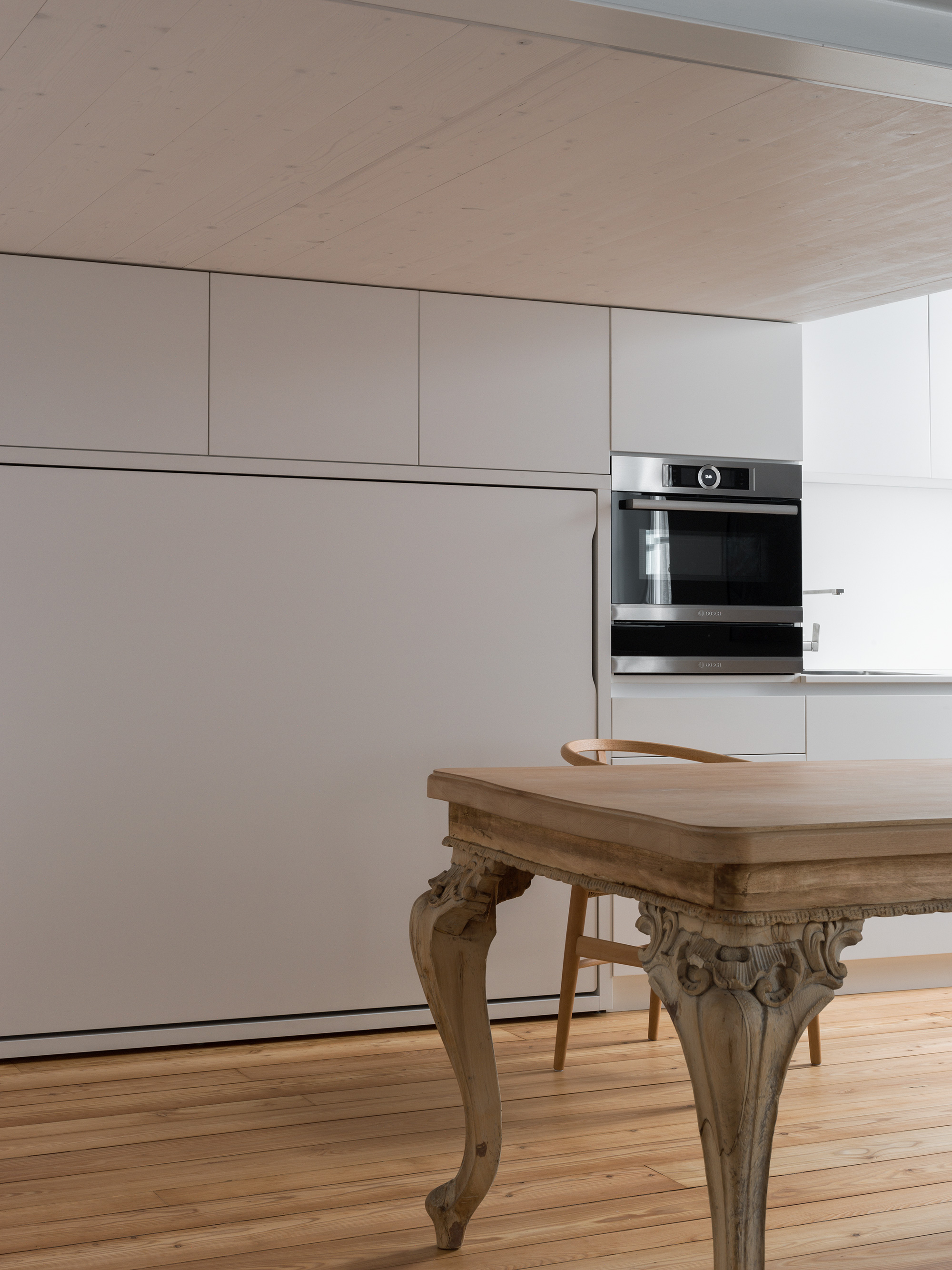
Throughout the apartment, the architect chose furniture and lighting that represent the elegance of Italian design. In the living room, the Agra sofa from Living Divani complements Cassina tables and armchairs. The mezzanine features Newton Slim wall lamps from Egoluce, while in the bedroom there’s an Eclisse lamp from Artemide and a Toio lamp from Flos. Finally, for the dining room the architect chose CH24 Wishbone Chairs from Carl Hansen & Søn. Photographs© Marcello Mariana. Images courtesy of Gianluigi Moreschi.
