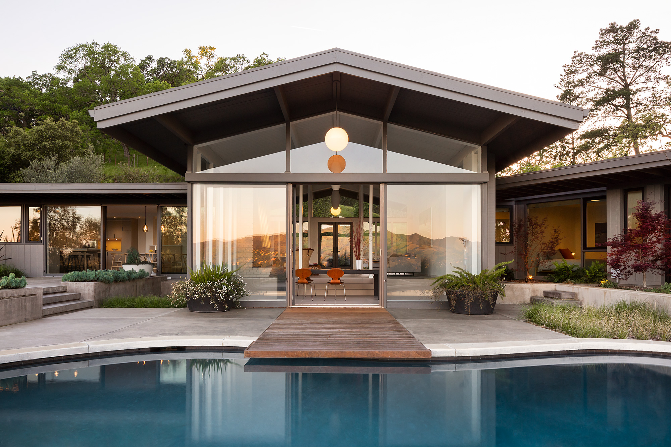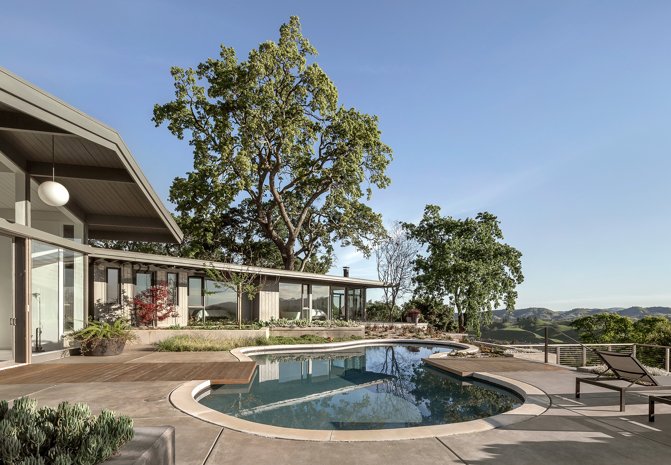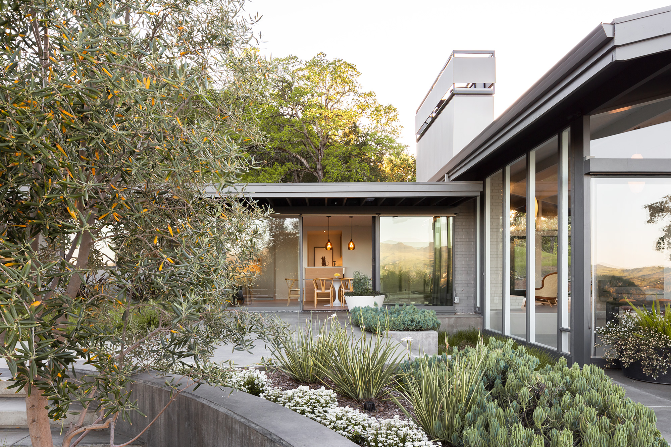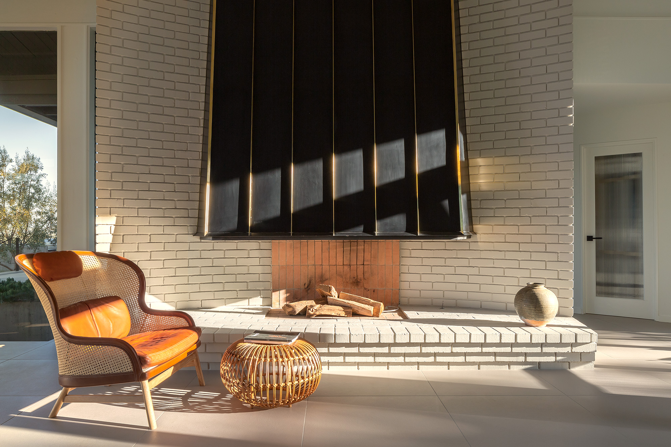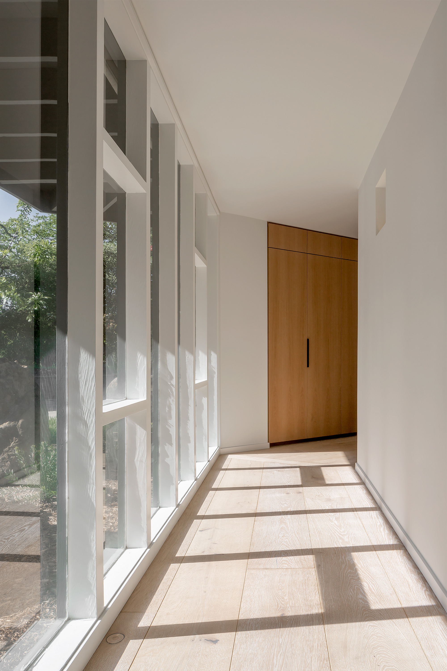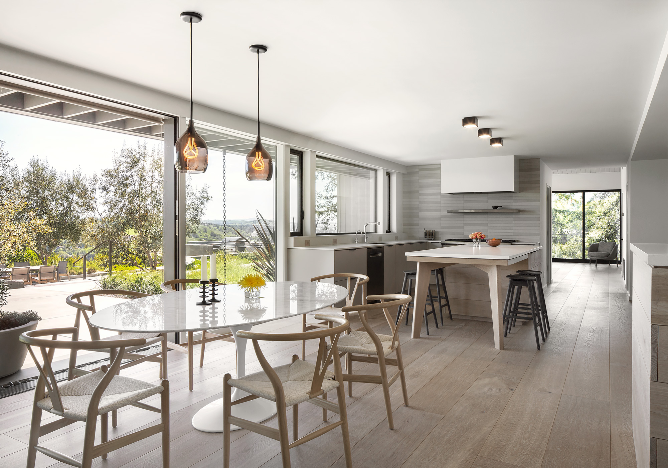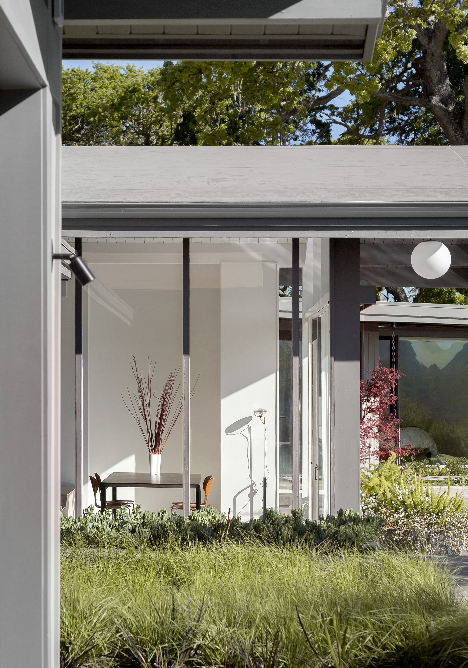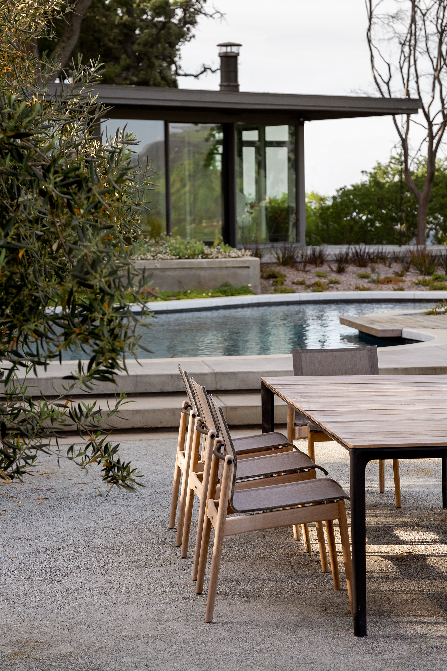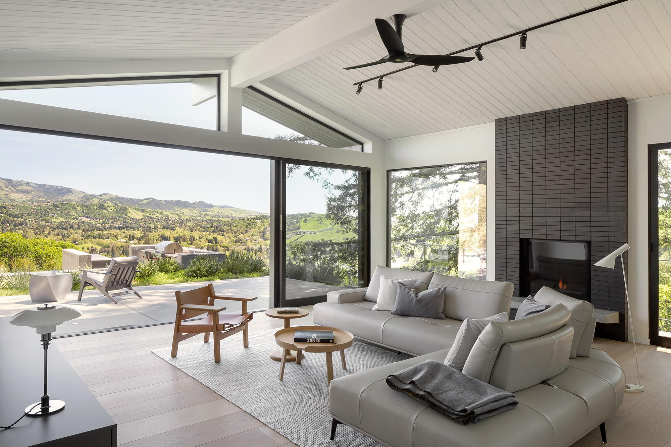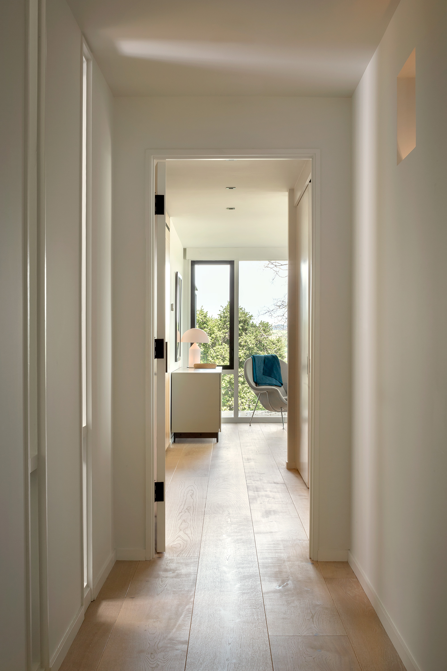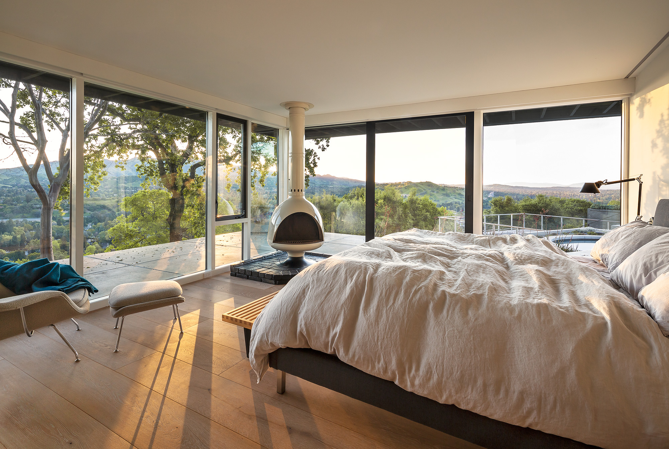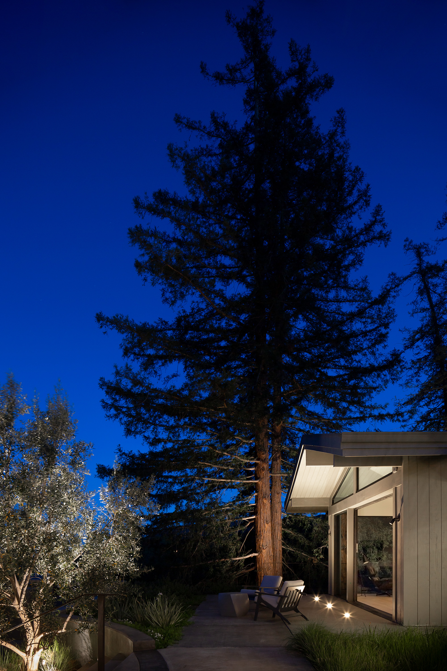Built in 1958, this Henry Hill house underwent a thoughtful restoration to bring back its spirit.
Rising from a hillside that overlooks Mount Diablo in Alamo, California, the sprawling Ranch House dates back to 1958. Designed by architect Henry Hill, the dwelling transformed over the years as different owners made a range of alterations. Passing decorating trends also left their mark on the interior design. The current owners hired Framestudio to restore their home to its former glory and revive its mid-century modern spirit. The house underwent a drastic makeover to put the original design in the best light while removing any unnecessary elements and implementing timeless changes that respect the architect’s legacy and style. Thoughtful and complex, the restoration involved blending old and modern features. The harmonious design keeps both comfort and function in perfect balance.
The team re-installed the floor-to-ceiling windows on the guest bedrooms, which previous owners had removed in the 1970s. An exterior air ducts that had a big visual impact on the design and also remained exposed to the elements had to go as well. Since the dwelling didn’t have an attic space, the studio lowered the bedroom ceilings and cleverly hid a modern heating and cooling system away from view.
New interiors celebrate the dwelling’s original design.
Inside the house, the interior design is mid-century modern with a refined contemporary twist. The studio brought some Nordic elements in the home, including light wooden flooring, understated furniture designs, and a neutral color palette. The unified aesthetic helps to create a serene, laid-back atmosphere. Californian sunshine flows through glazed surfaces, brightening the living spaces further. The original brass fireplace remains as a key component of the original design, celebrating the home’s history. In the family room, there’s a dark concrete hearth completed with a brick pattern.
A new indoor-outdoor area provides a great lounging and dining space to entertain family and friends. Both the social and the private wings open to the back patio. On this project, Framestudio collaborated with landscape architects Orr Design Office, who planted fire-resistant plants around the home. Luminous and elegant, this mid-century modern gem has received a tasteful upgrade that strengthens its character and gives it a new glow. Photographs© Adam Rouse and Missy Echeverria.


