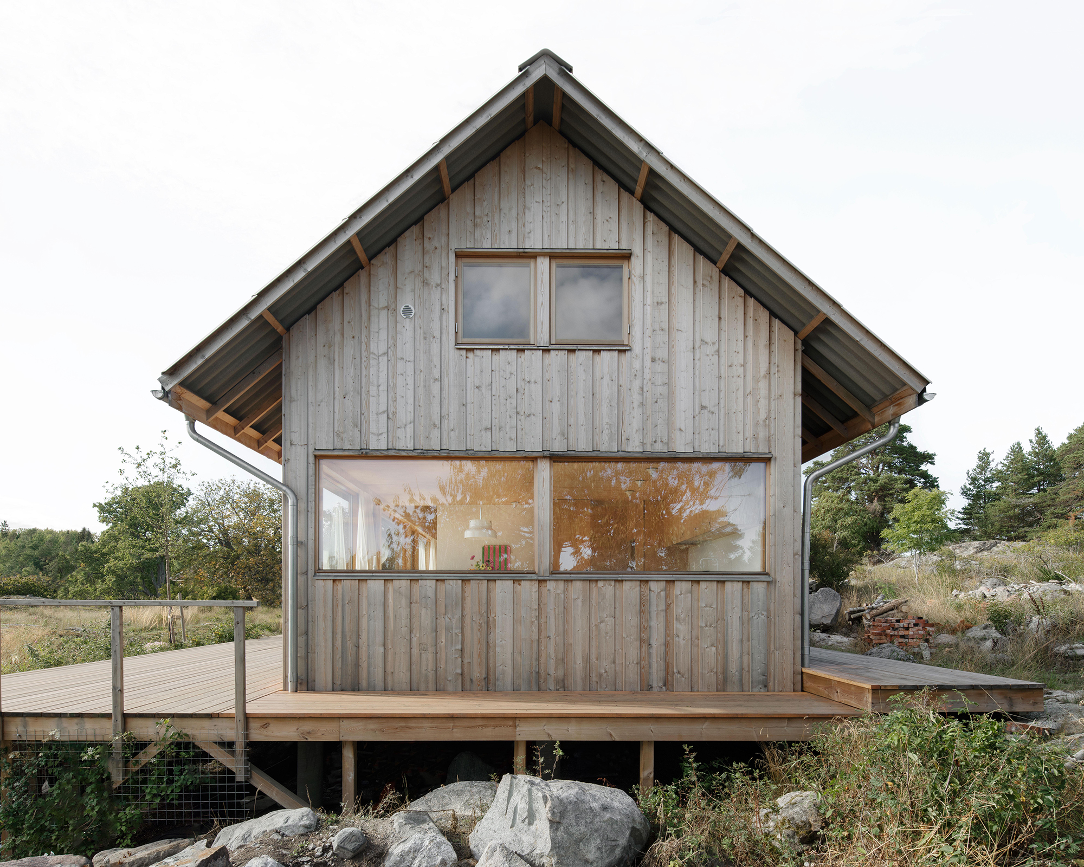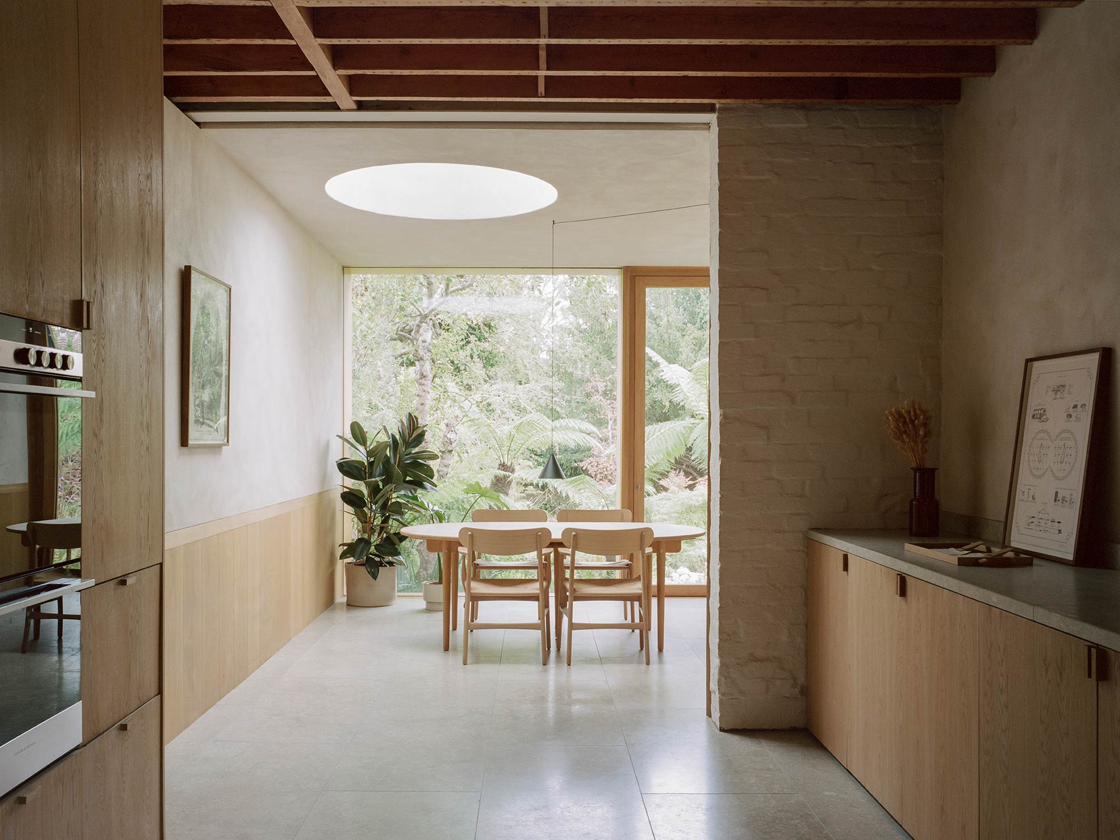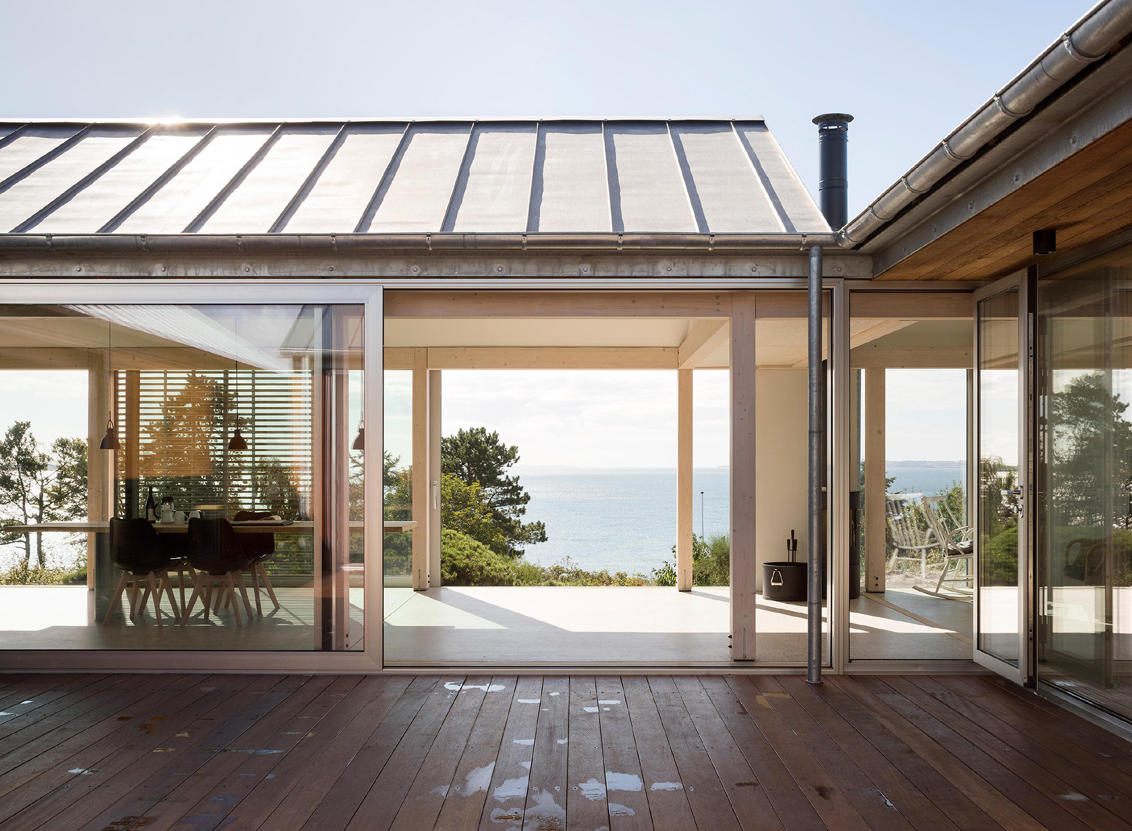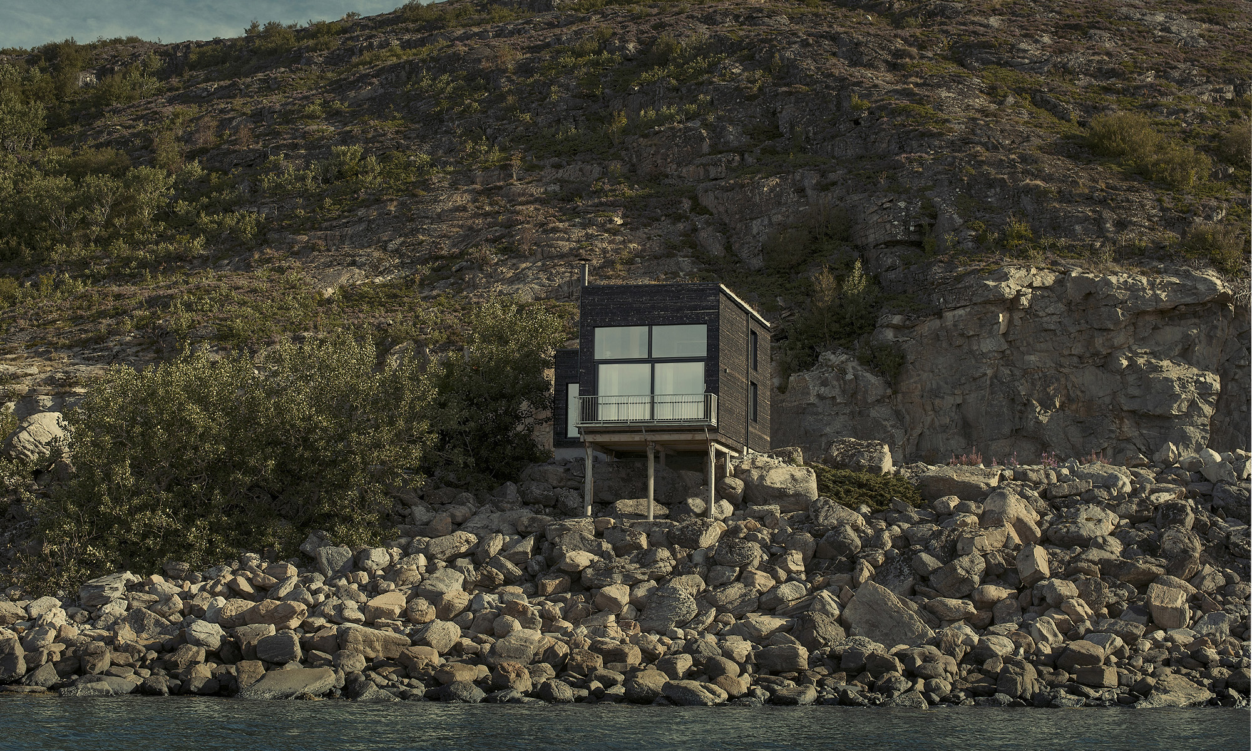The Scandinavian style, originating from the Nordic countries of Sweden, Norway, Denmark, Finland, and Iceland, has become an increasingly popular choice in home design due to its timeless aesthetics and emphasis on functionality. Scandinavian houses, known for their clean lines, minimalist approach, and connection to nature, have captivated the hearts of homeowners and interior design enthusiasts alike.
Central to the essence of Scandinavian design is minimalism, an approach that prioritizes simplicity and practicality while eschewing excessive decoration. This architectural style is characterized by its use of natural materials, such as wood and stone, which reflect the abundant greenery found throughout the Scandinavian countries. Neutral colors, like whites and grays, dominate the palette of Scandinavian homes, creating a harmonious and calming atmosphere.
The interior design of a Scandinavian house often features large windows and skylights to maximize natural light, establishing a strong connection with the outdoors. This emphasis on natural light and natural wood elements is a nod to the Nordic countries’ long, dark winters and the importance of warmth and brightness in Scandinavian homes. Moreover, the open floor plan and uncluttered spaces in these houses promote a sense of spaciousness and airiness, making the living room a central point for relaxation and socializing.
Hygge, a Danish concept that embodies a cozy and inviting atmosphere, plays a crucial role in Scandinavian interiors. Home decor elements such as soft textiles, warm lighting, and carefully chosen accessories contribute to this sense of comfort and well-being, making Scandinavian type homes perfect for modern living.
Scandinavian architecture, drawing inspiration from modernism, accentuates the seamless fusion of the home with its natural environment. This is evident in the use of greenery and natural elements that seamlessly blend with the home’s exterior and interior spaces. The chalet-like appearance of some Scandinavian houses, especially in rural areas of Norway and Finland, further emphasizes this connection to nature.
Sweden, in particular, boasts a distinct type of house known as the “falu rödfärg,” characterized by its red pigment derived from the copper mines in the Falun region. Stockholm, the capital of Sweden, is home to numerous examples of arkitekter-designed homes that showcase the best of Scandinavian architecture and style.
Beyond their visual allure, Scandinavian homes also provide a range of functional advantages. The focus on energy efficiency and sustainability, achieved through proper insulation, solar panels, or geothermal heating systems, caters to the environmentally conscious homeowner. The use of neutral colors, natural materials, and minimalist design ensures that these homes remain timeless and adaptable to various design styles and preferences.
The Scandinavian houses, with their unique blend of aesthetics and functionality, have become a popular choice for homeowners seeking a comfortable, modern home. The principles of minimalism, natural materials, and a connection to nature, inherent in Scandinavian houses, have left an indelible mark on the world of home design, making the Scandinavian style a lasting symbol of the harmonious marriage between beauty and practicality.
Before we explore our favorite examples of Scandinavian architecture, let’s answer a few questions people have about this specific style.
What is a Scandinavian style home?
A Scandinavian house design typically features a pared-down, understated aesthetic that helps to create an airy and also clutter-free living space. These homes are built with natural materials and feature light, neutral color palettes. Solid wood and stone complement natural textiles and tactile materials, creating a sense of well-being and comfort.
What is Scandinavian style architecture?
Classic and contemporary Scandinavian architecture always feature clean, minimalist lines, an abundance of glazing and openings that maximize natural light and access to views, and a preference for natural materials, especially wood. Built for comfort and tranquility, these homes are bright, airy, and welcoming.
What are the features of a Scandinavian home?
Apart from the minimalist aesthetic, Scandinavian living spaces share the “form follows function” design approach. Additionally, they feature light, neutral colors, although they can also boast darker hues that create a cozy, shelter-like feel. Other features include the use of solid wood, for both the architectural design and furniture, sparse decorative elements, and statement lighting. Many of these homes also have open-plan spaces that open to large terraces and decks.
What are some benefits of Scandinavian style architecture?
As Scandinavian homes are bright, airy and often designed with Hygge principles in mind, they’re exceptionally warm and comfortable as well as welcoming, promoting and enhancing well-being. These living spaces also feature crisp lines and minimal furniture, decorative items and accessories to make homes look and feel larger and brighter. Multi-functional, flexible furniture and layouts also allow residents to adapt the living spaces to changing needs.
This selection of Scandinavian houses showcases a comprehensive range of architectural projects that represent the best of Nordic design.
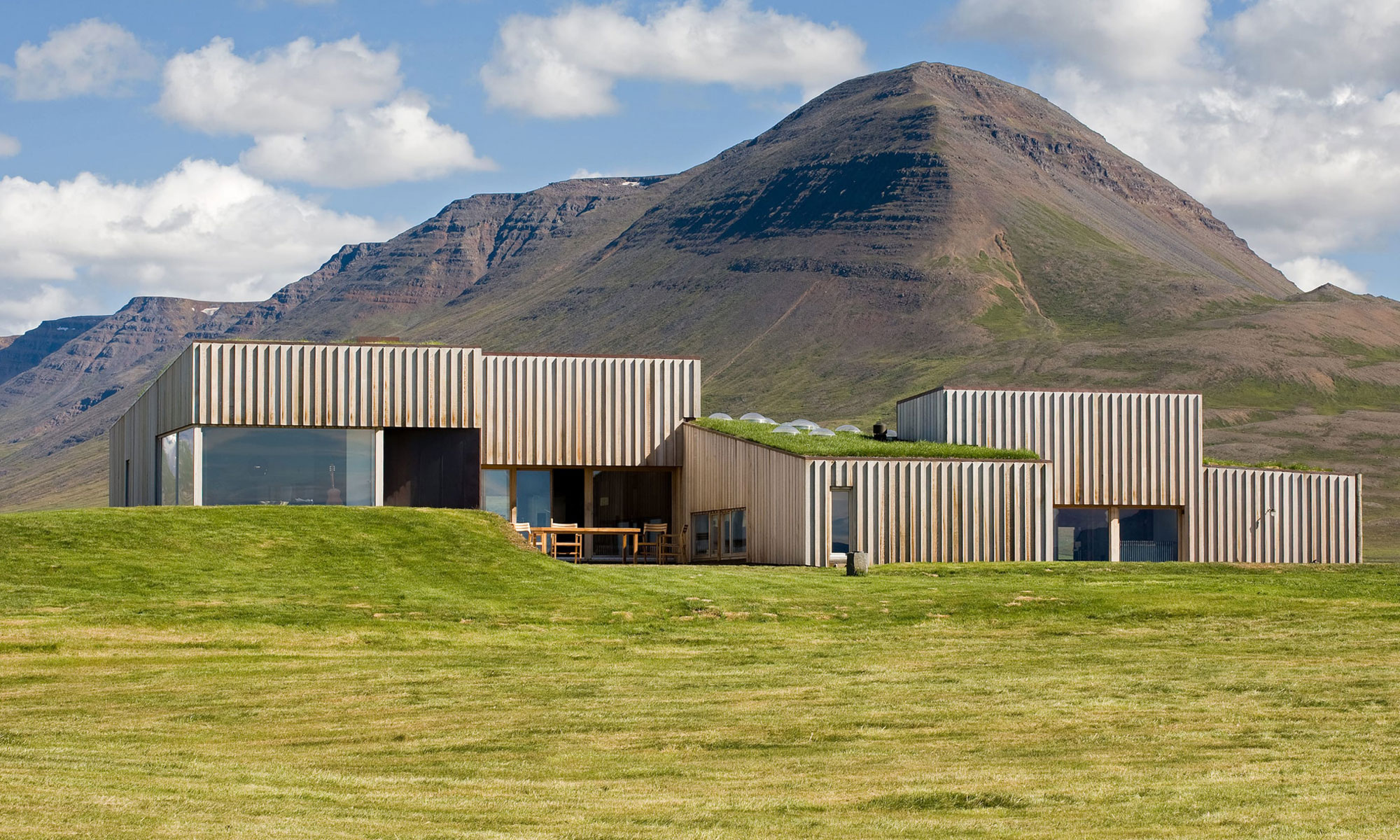
Hof Residence
A cluster of volumes nestled in a fjord in Iceland.
From a distance, the Hof Residence by Studio Granda in the Skagafjörður fjord in northern Iceland looks like a cluster of simple, agricultural-style volumes nestled together in a wide, open area. Stepping closer reveals the distinctly contemporary design of the holiday home. Made of cedar wood and concrete, the volumes also feature grass roofs. Oriented towards different areas of the landscape, they capture spectacular views of the mountain, valley, and the sea. The interior has a darker color palette with black flooring and concrete walls warmed up by wooden ceilings. More than just a refined getaway in a gorgeous landscape, this house also features sustainable heating and electrical systems that use geothermal water and hydroelectric sources.
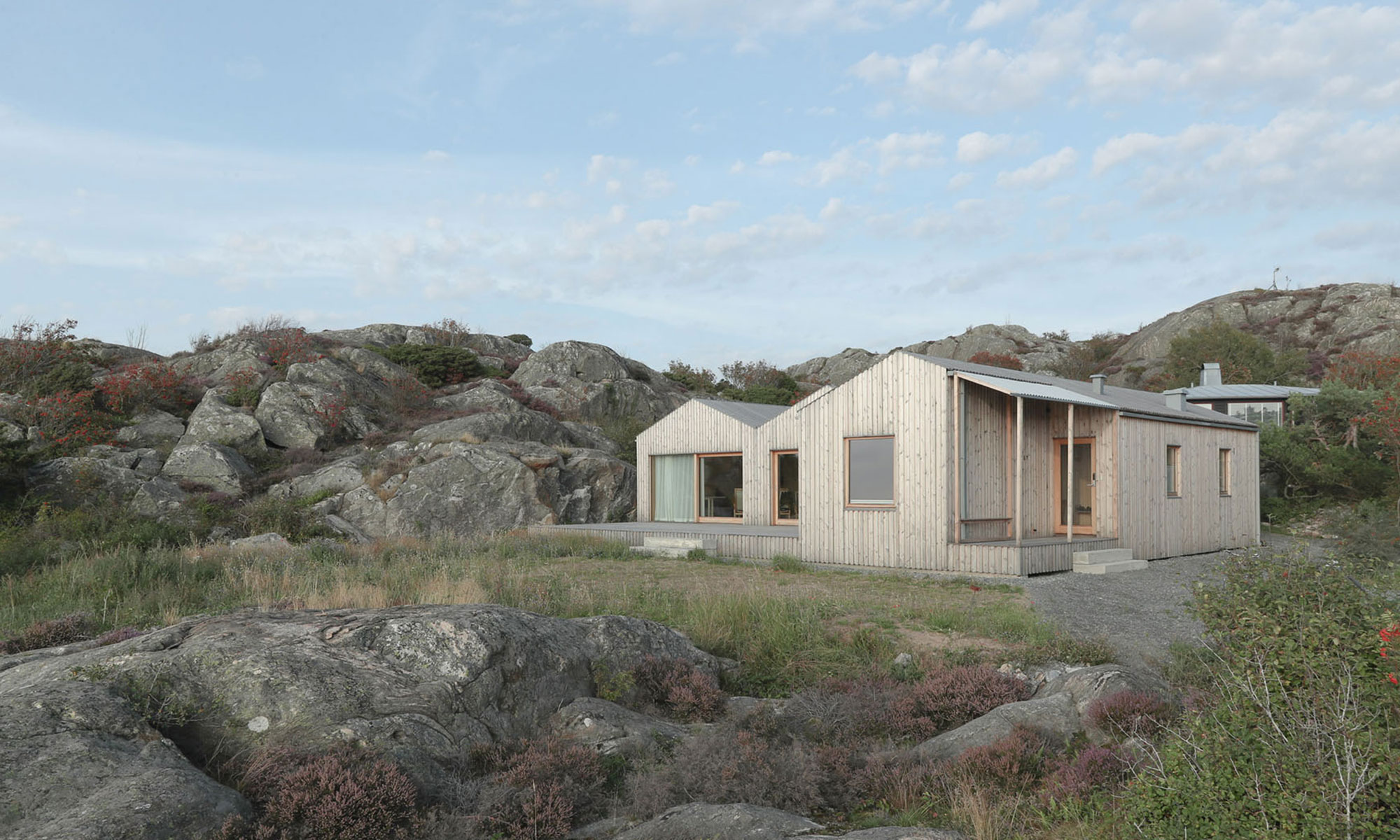
Villa Vassdal
A wood house with several volumes arranged among rock formations.
Scandinavian houses celebrate their natural setting in more ways that one. Villa Vassdal is no exception. Designed by Studio Holmberg, this summer retreat draws inspiration from the coastal landscape for its understated design. At the same time, the structure minimizes its impact on the site. The studio designed the summerhouse with several linked volumes that shift and turn to accommodate existing rock formations on a small island in the Gothenburg archipelago, Sweden. Untreated heart-pine that will develop a silver gray patina will blend the house into the setting further. The volumes also create sheltered outdoor areas and shield the living spaces from the neighboring houses. Oriented towards the water, the rooms feature windows that frame the cliffs and the sea. Birch plywood surfaces brighten the interior and create a serene atmosphere.
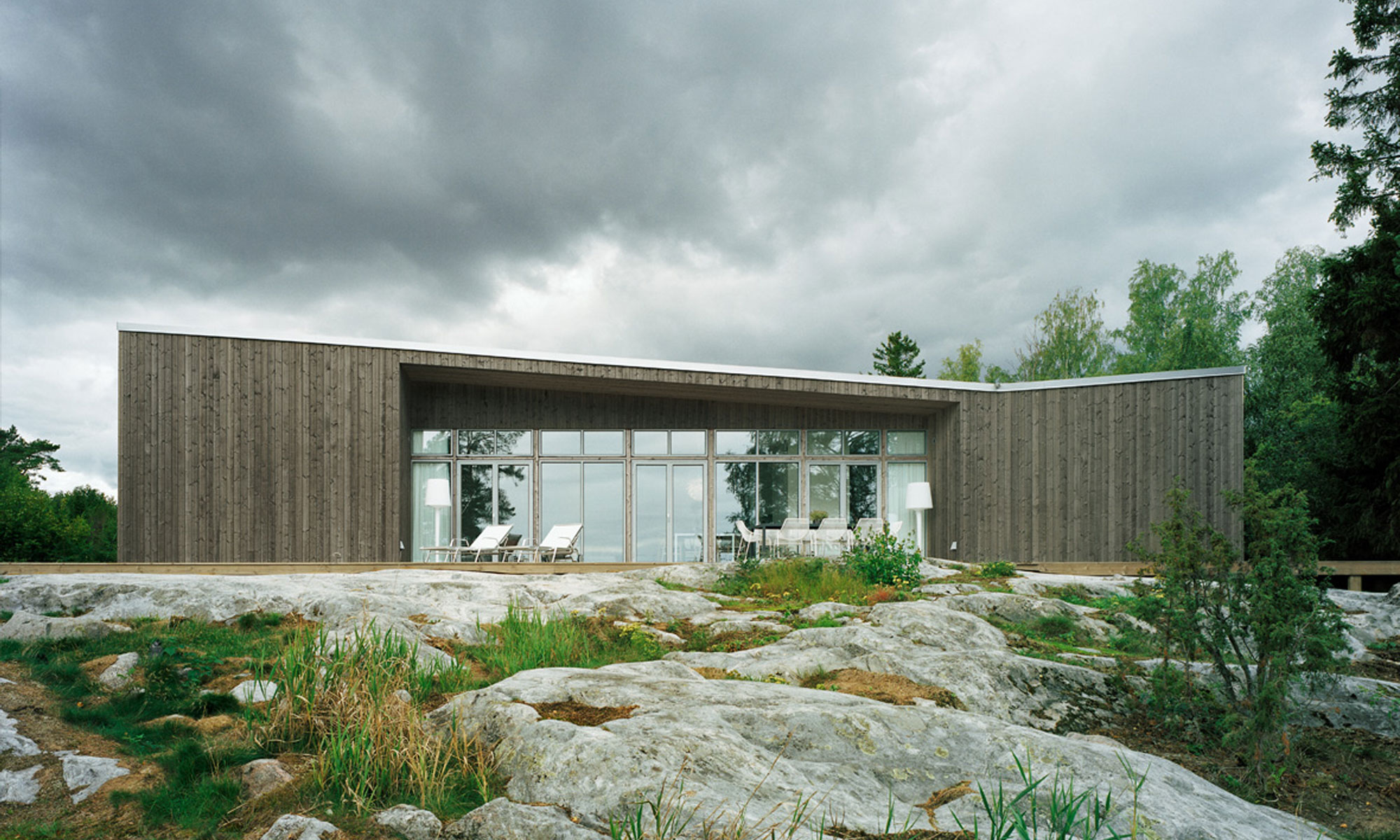
Folded Roof House
A great example of the best prefab Scandinavian houses.
Designed by Claesson Koivisto Rune for Swedish prefab house manufacturer Arkitekthus, Folded Roof House showcases the potential of this convenient building method. Naturally, the one-story dwelling on on Muskö island also looks stunning. It features an asymmetric roof with an angled plane and wood cladding with a glazed wall that overlooks the water. The studio divided the social and private areas in different sections of the house; the bedrooms are located at the edges of the floor plan, while the living room and kitchen are in the middle. Inset into the volume, the glazed facade and the roof create a sheltered terrace area. The architecture firm also designed a guest house and a sauna, located close to the main house.
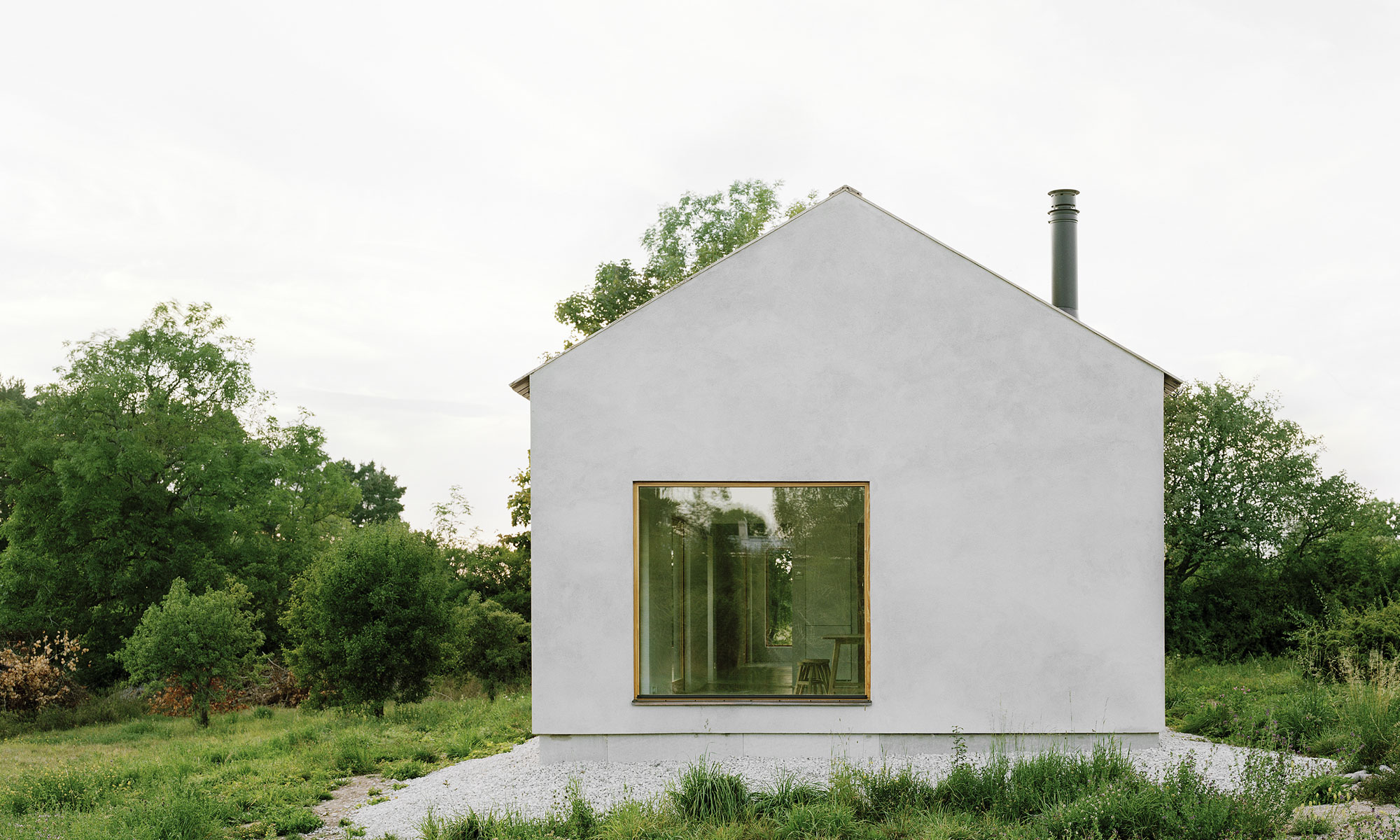
House on Gotland
A family retreat designed with concrete walls but a traditional form.
If there’s one thing Scandinavian houses have in common, it’s minimalist design. House on Gotland by Etat Arkitekter is a perfect example. While designed with a traditional silhouette reminiscent of barns, the summerhouse boasts concrete walls that remind of brutalist architecture. At the same time, the almost white finish of the concrete exterior makes the house stand out in the verdant landscape of Gotland island. The interior features private areas and rooms open to nature. Like the exterior, the living spaces are starkly minimalist. The studio used concrete for the flooring and white paint for the walls, with wooden accents appearing in the window frames, doors, and furniture. The large windows frame different areas of the landscape, immersing the inhabitants in nature. Mature trees and vegetation surround the house and provide some protection against coastal winds.
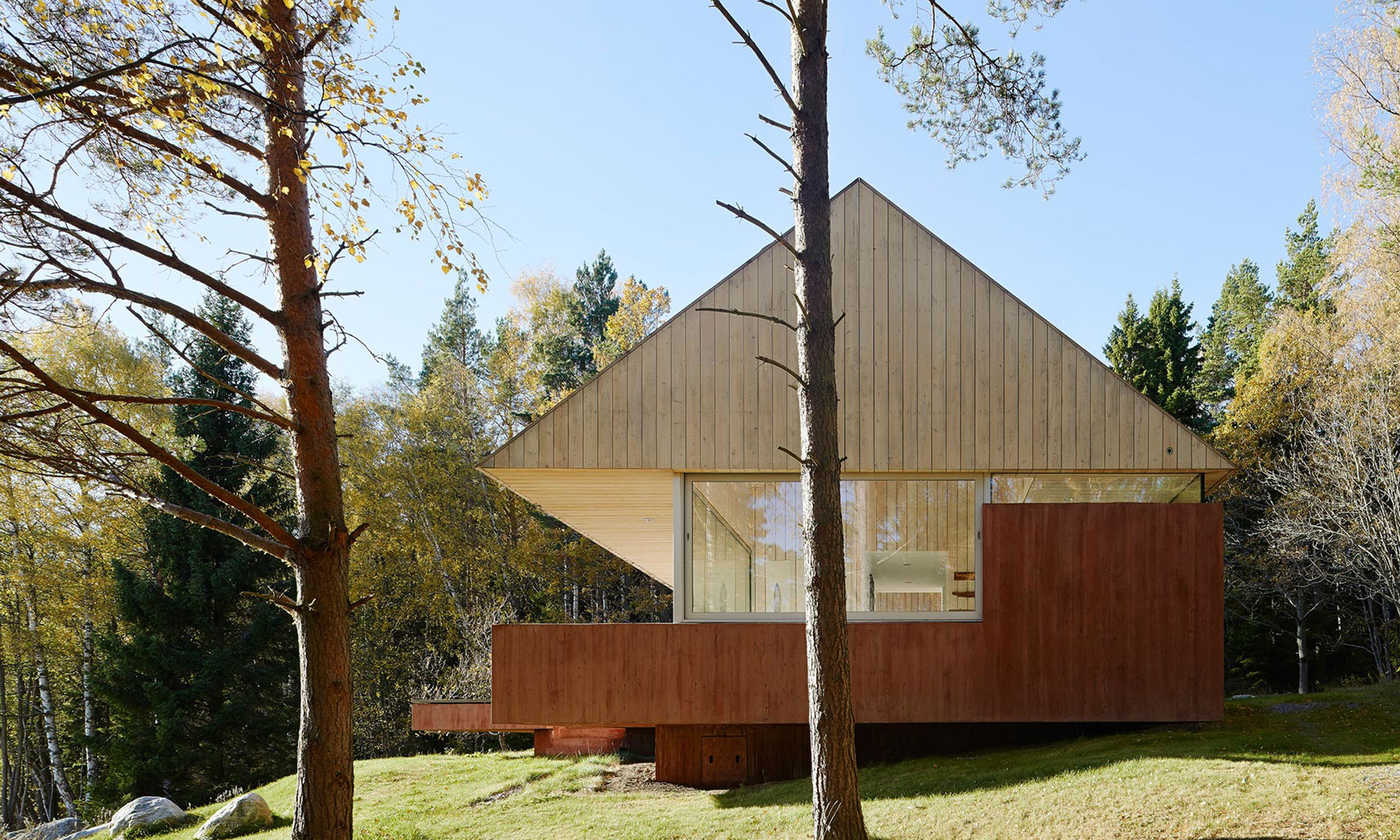
Summerhouse Svartnö
A red concrete and wood barn-like summerhouse.
Designed by Arkitektstudio Widjedal Racki for a German couple who had fallen in love with Swedish design and the character of Scandinavian houses, this summerhouse perfectly blends traditional and contemporary design. Located at the edge of a forest, the cabin offers gorgeous views of a lake. The building features a red concrete formwork base with wood textures and wooden cladding in a lighter color. Huge windows and sliding doors open the rooms to the lake panorama while also ensuring that natural light reaches deep inside the house. One bedroom opens directly onto a terrace, while the main deck links the living room to the outdoors. The interior features wood floors, walls, and ceilings in a pale color that complements the light furniture and natural textiles.

Summer House in Dalarna
A triangular cabin with a compact footprint and a wide range of indoor and outdoor spaces.
Designed by architect Leo Qvarsebo for his own family, this summer house in Dalarna, Sweden, features an imaginative design that maximizes both the available space and the link to nature in a minimal footprint. The cabin boasts a distinctive triangular shape and rises vertically to make the most of the limited plot size. Eight rooms and three terraces provide generous space for living and relaxing away from the city. Made from wood, the house features Swedish pine on the walls and roof. In the interior, the architect used plywood sourced from a closed local factory. The living spaces include cooking and living areas as well as sleeping and work spaces. At the top, the master bedroom boasts a huge window that provides the best views of the surrounding landscape. Throughout the house, windows frame the bucolic surroundings that include cow pastures, meadows, a forest, and sea views.
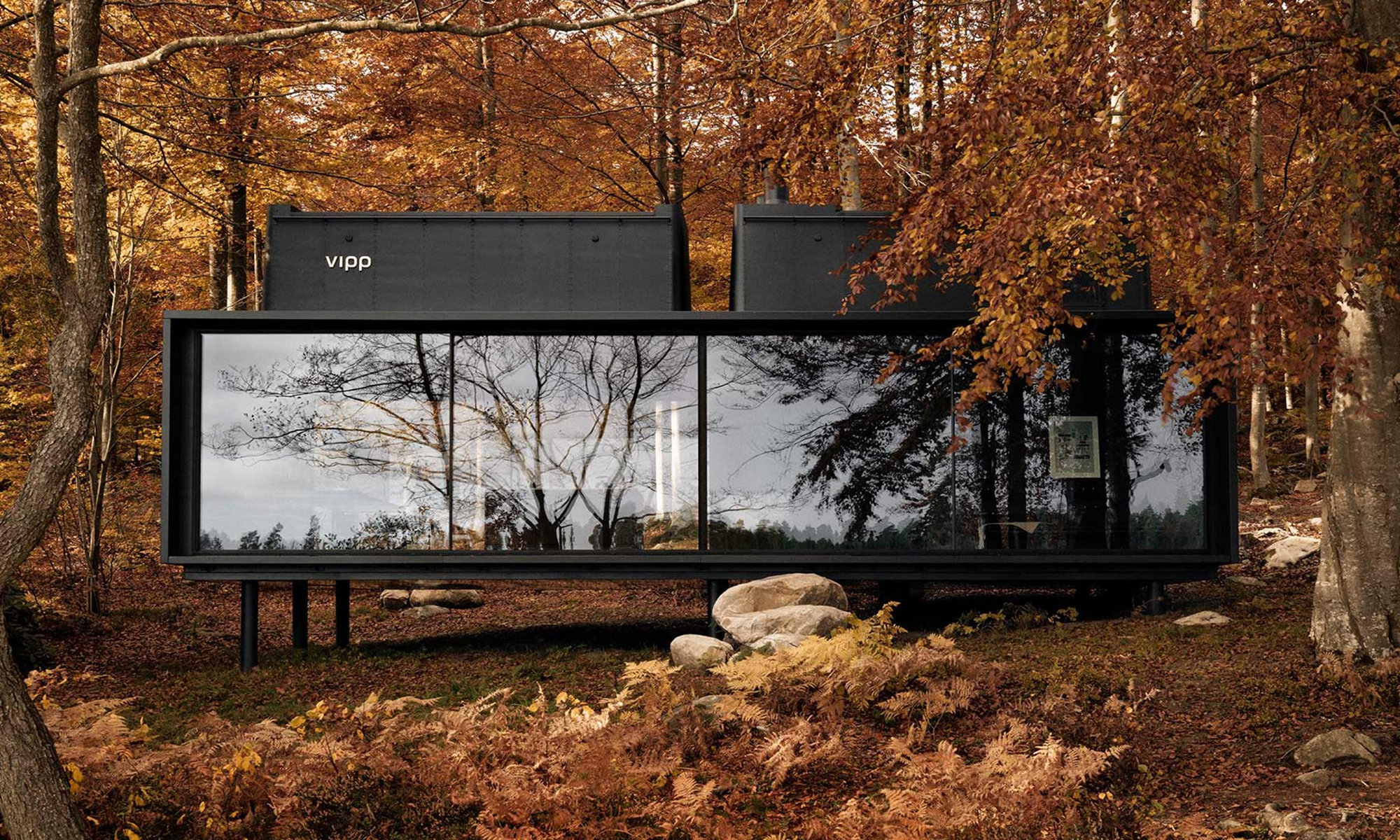
The Vipp Shelter Hotel
A tranquil retreat in a woodland by a lake.
Originally designed as a prefab retreat, the Vipp Shelter Hotel in Immeln, Sweden has opened its doors to guests. The exclusive hotel features a minimalist design focused on refined elegance, comfort, and sustainability. Glazed walls welcome the forest in the interior while also providing great views of the Immeln lake. Inside the cabin, guests find an elegantly minimalist décor with black and dark gray hues. This color palette highlights the natural colors of the surrounding nature. The interior also features Vipp furniture, lighting, and accessories. While it has one bedroom, the Vipp Shelter Hotel can accommodate a family with two children. Other features include an open-plan living and dining room, a wood-burning fireplace, and a glass opening that offers beautiful views of the sky at night.
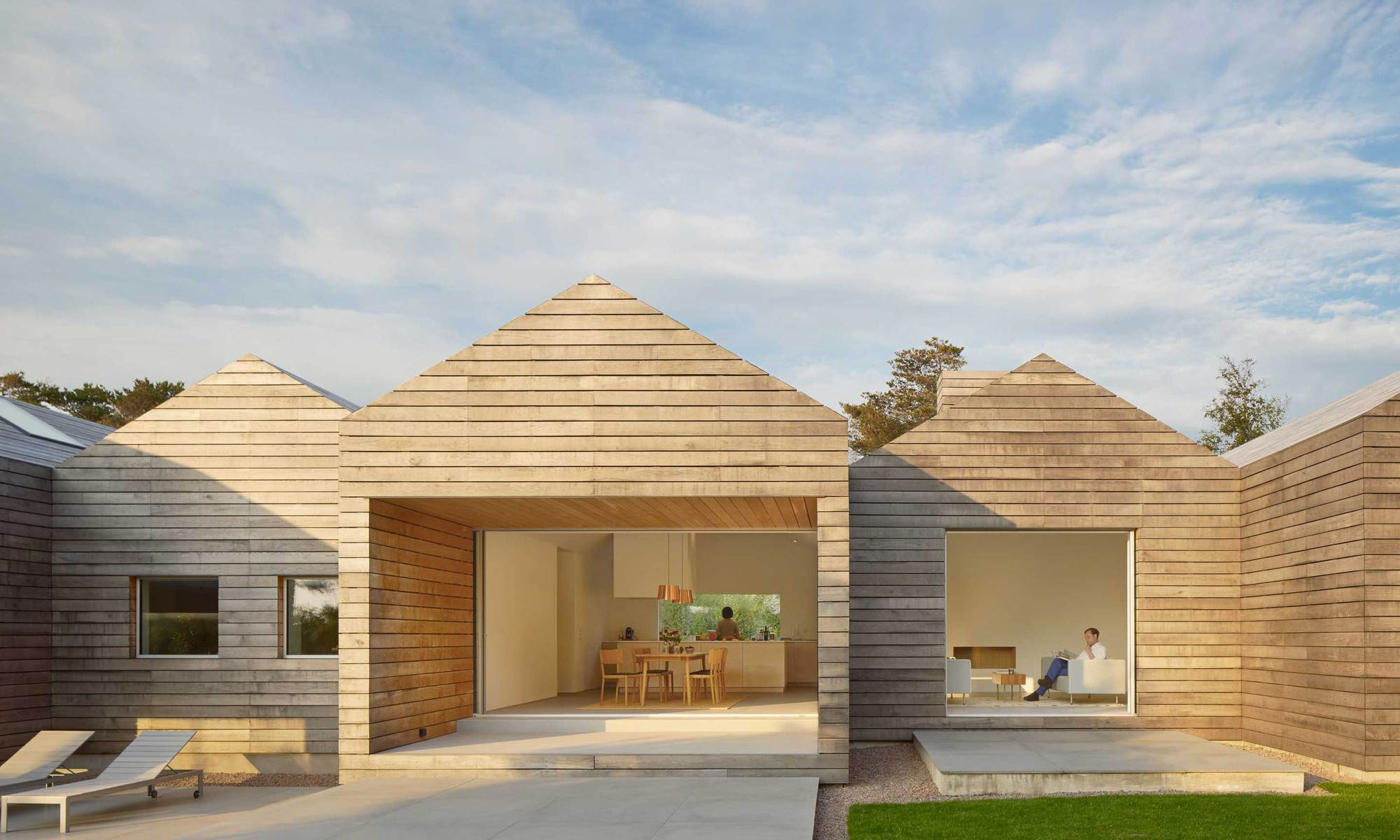
Villa N1
Five interconnected wood volumes nestled in a natural landscape.
Few buildings represent the concept of Scandinavian houses as well as summerhouses. Villa N1 by Jonas Lindvall exemplifies this perfectly. Built on Sweden’s west coast, this family summer retreat features five interconnected volumes arranged in a linear layout. The cladding references traditional barns with horizontal wood boards in a light color. Towards the road, the villa features a closed facade that ensures complete privacy, but the other side opens to nature with large windows and terraces. The social spaces occupy the center of the property, while the master and children’s bedrooms are located on the opposite sides of the house. Apart from designing openings that link the living spaces to the garden, the studio also installed natural stone flooring that connects the indoor and outdoor areas.
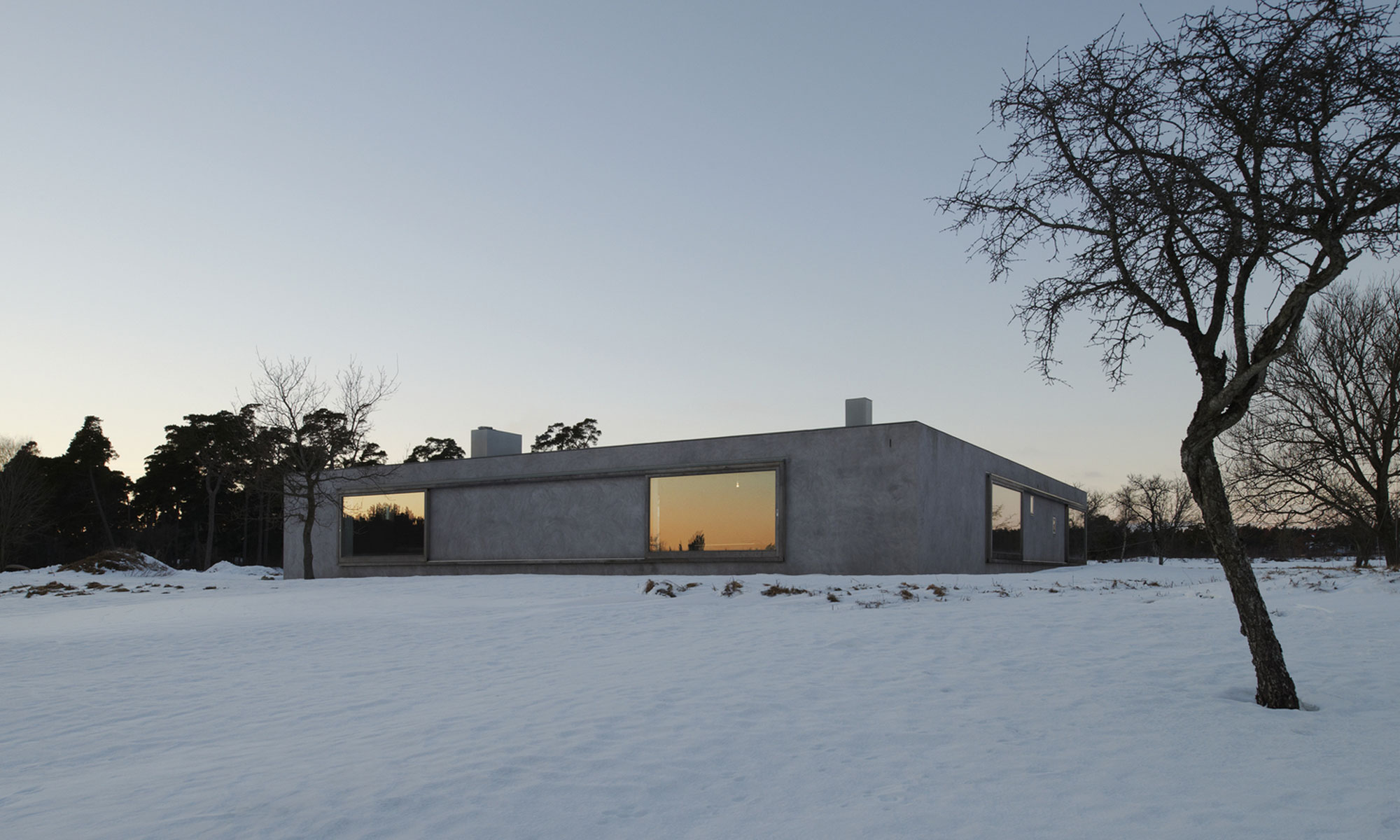
Atrium House
A concrete house designed with a central atrium.
Tham & Videgård Arkitekter designed Atrium House with a minimalist aesthetic that puts the clean concrete volumes in the best light. Located on Gotland island, Sweden, the house is built in a meadow in a pastoral setting. The location also offers views of the Baltic Sea. Beyond the concrete walls and large windows, the living spaces feature three levels that follow the topography of the site. A consistent roof height throughout the house also creates different ceiling heights. The social and sleeping spaces surround a central atrium where the inhabitants can relax in a sheltered outdoor space. Almost spartan, the minimalist interior puts the focus on the bucolic landscape. The studio used concrete and wood for the living spaces and miniamal furniture pieces along with surface-mounted doors for a seamless look.
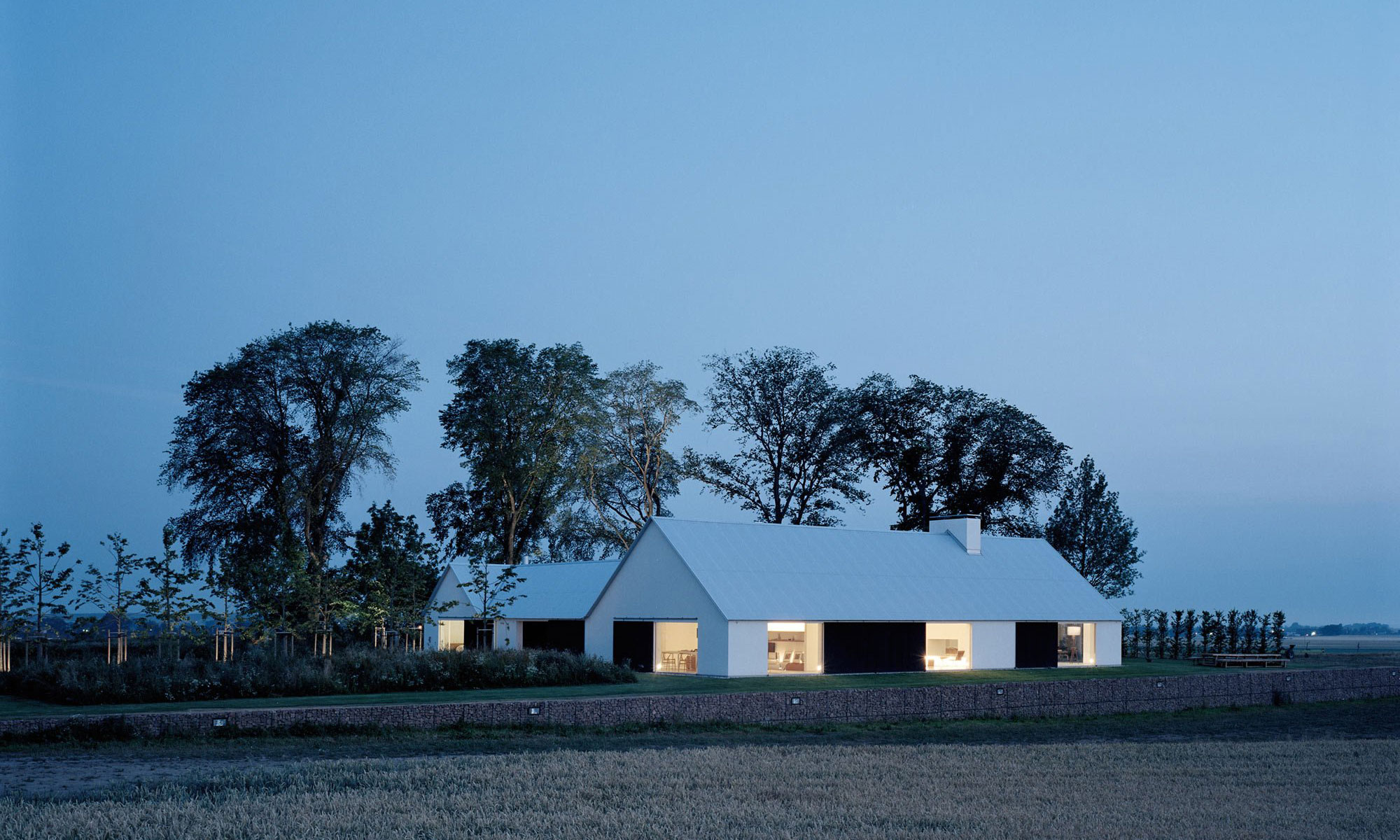
Baron House
A minimalist take on traditional farmhouses.
Designed by celebrated architect John Pawson, Baron House in Skåne, southern Sweden, emanates simple elegance from every inch. The dwelling features minimalist volumes built on the footprint of an old farmhouse. The four blocks boast clean rectangular volumes and pitched roofs as well as large windows. A courtyard at the center of the property provides a serene space for relaxation. For the exterior, the architect used wood and corrugated zinc; for the interior, he chose concrete flooring complemented with rustic wood and minimalist furniture. The monumental living spaces benefit from the double-height ceilings and generous glazing that floods the open-plan rooms with natural light. White walls and a pale color palette brighten the interior further. From the cozy living spaces, the clients can admire the nearby fields or the tranquil courtyard.
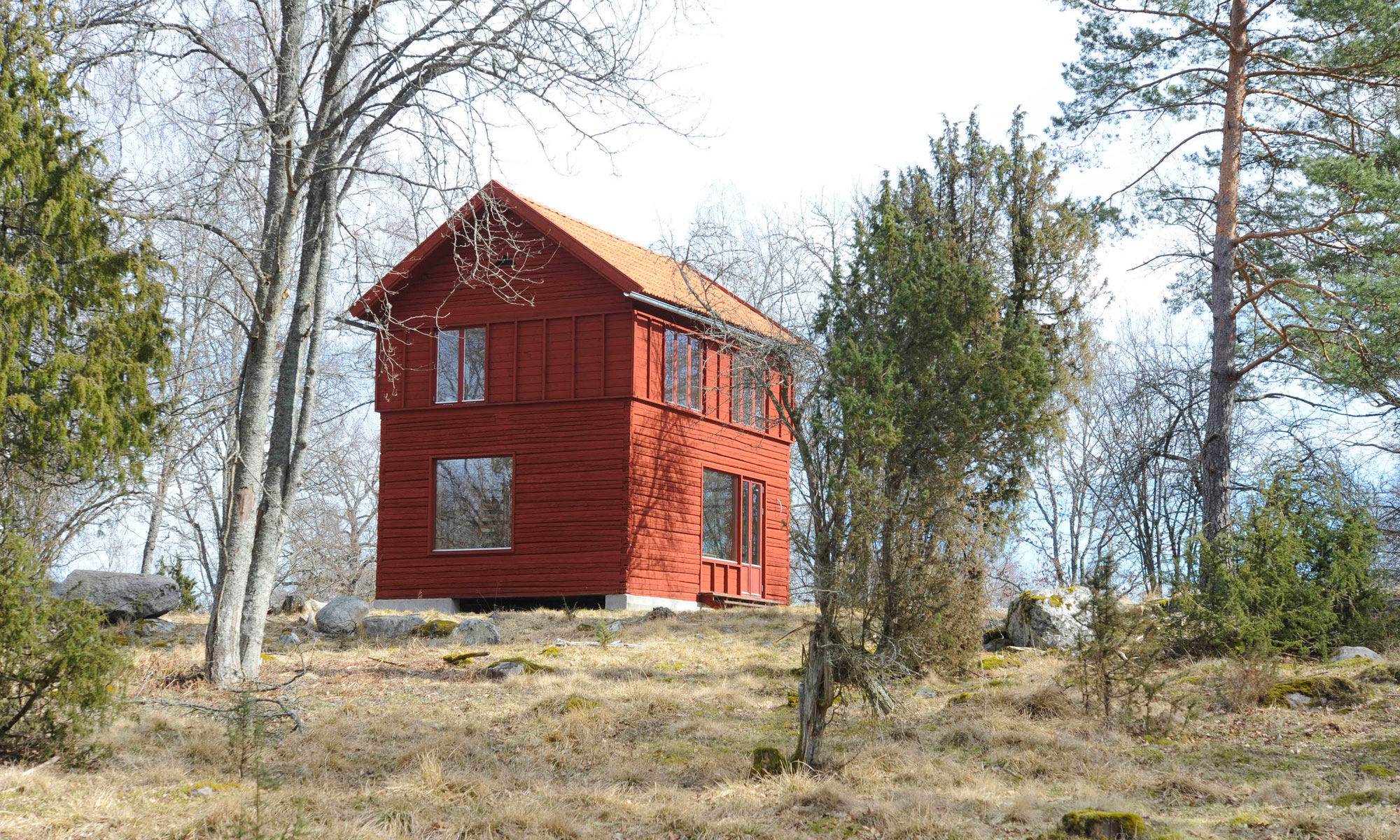
Lake Hjälmaren Summer House
A more rustic cabin nestled in a woodland.
One of the more traditional designs from our selection of Scandinavian houses, this summer house in Sweden has been transported from Borlänge to the shores of Lake Hjälmaren. Architecture firm General Architecture enhanced the building with some modern touches, but kept its character intact, including its distinctive timber exterior assembled with traditional joining techniques. The dwelling features brick red paint on the exterior that complements the roof tiles. Inside the house, the studio designed similarly modest spaces that put a focus on comfort. Apart from wooden flooring, the cabin also features white painted wood ceilings, white tiles, and simple wood furniture. Windows bring natural light inside the rooms and frame different areas of the surrounding forest.
Hadar’s House
A compact cabin completed with the shou sugi ban technique.
The Bygda 2.0 rural development project on Stokkøya island, Norway, aims to create a modern village with Scandinavian houses that combine live and work spaces. Hadar’s House by Asante Architecture & Design puts respect for nature and sustainability at the heart of its design. The wooden cabin features black cladding completed with the shou sugi ban Japanese technique. The house features two volumes slightly offset from one another; one of them provides more privacy from the road and nearby houses while the other features the main living spaces on the ground floor and a sleeping area in a loft.
At the request of the client, all of the rooms feature windows that frame sea views. The interior boasts pale wood surfaces and splashes of color in the sofa and kitchen cabinets that seem to mirror the hues of the sea. In the living room, there’s a wood-fired stove as well as a glass sliding door that opens to a terrace.
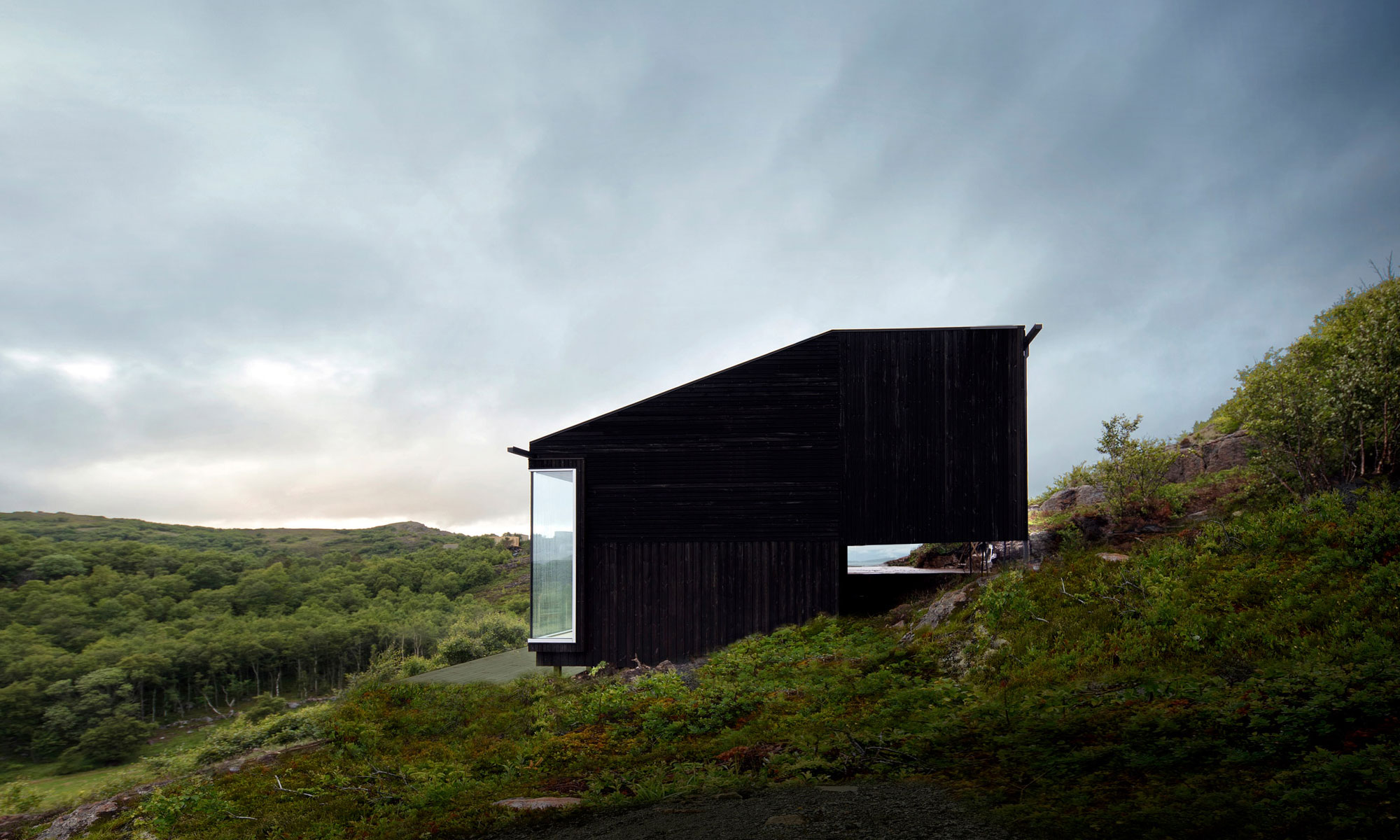
Stokkøya Cabin
A modern black cabin nestled into a hillside.
Designed by Kappland Arkitekter, Stokkøya Cabin offers a modern take on traditional Scandinavian houses. Rising from a hillside on the island of Stokkøya, Norway, the dwelling has an asymmetric, angular form with black cladding. Glazed walls and large windows open the living spaces to beautiful views of the Norwegian Sea. The structure follows the topography of the site, with living spaces arranged on different levels. The studio optimized the compact footprint with built-in storage and furniture.
In contrast to the dark exterior, the interior boasts light wood furniture, ceilings, walls, and flooring. As a result, the surrounding landscape becomes a prominent part of the house. Stokkøya Cabin also features two outdoor areas that offer access to different views. One of the terraces overlooks the sea, while the other faces the rock formations and vegetation. The inhabitants can use either one of the patios, depending on which one offers more shelter from current coastal winds.
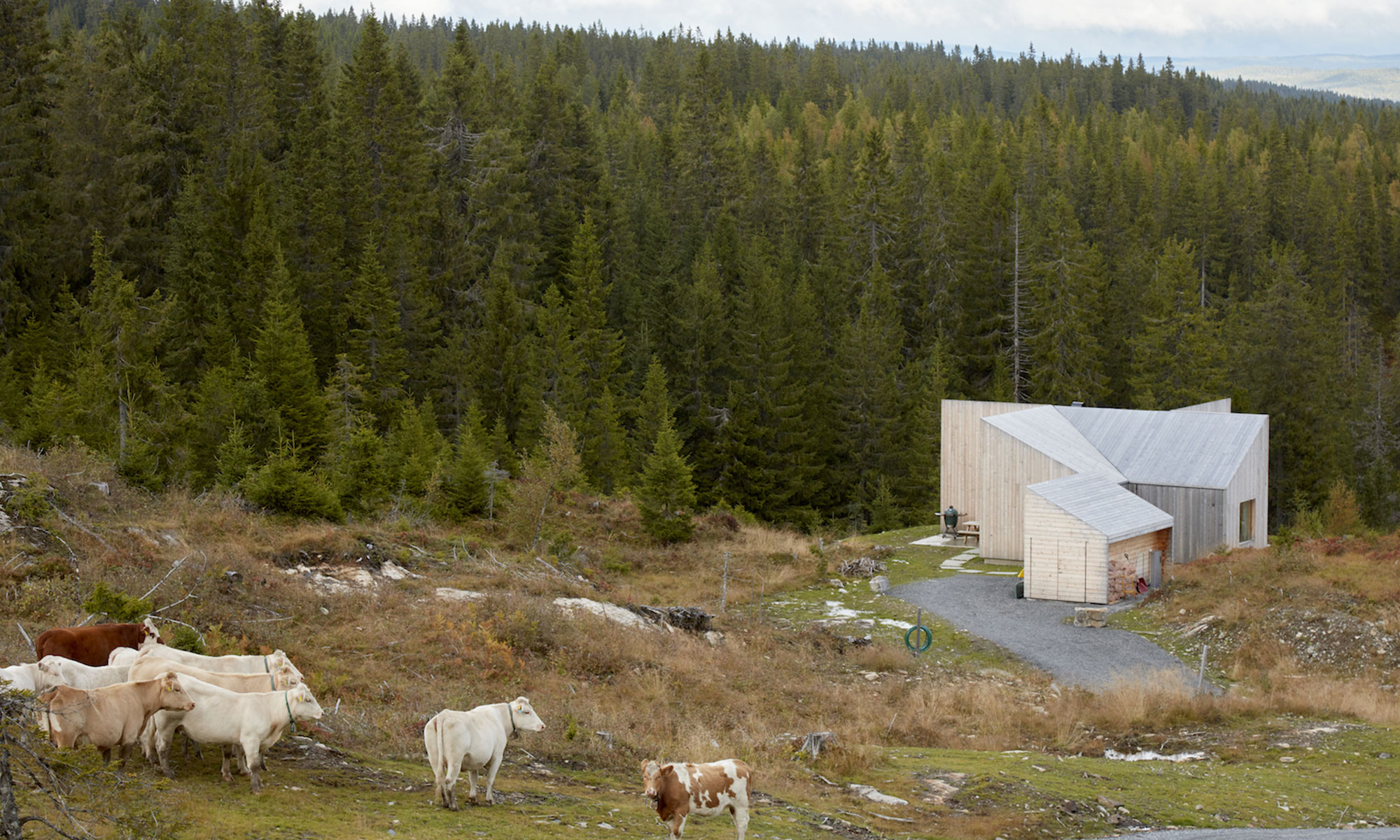
The Mylla House
A compact but spacious cabin with a pinwheel configuration.
Scandinavian houses come in different shapes and sizes, but some of them really stand out with their creative design. Like the Mylla House designed by Mork Ulnes Architects. The cabin boasts an ingenious pinwheel layout that maximizes space in a minimal footprint. Located in a clearing in the Norwegian Nordmarka forest, the house provides the perfect respite from city living. The property features four volumes with half-gabled roofs and pine cladding that will turn silver gray over time. Inside the house, the architects used light plywood to cover the walls and ceilings. Custom built-in storage, multi-purpose areas, and bunk beds optimize the available space. As a result, the compact cabin can house up to ten people at a time in only three bedrooms. Finally, each volume offers different views: the nearby Mylla Lake, the forest, the sky, and the hillside.
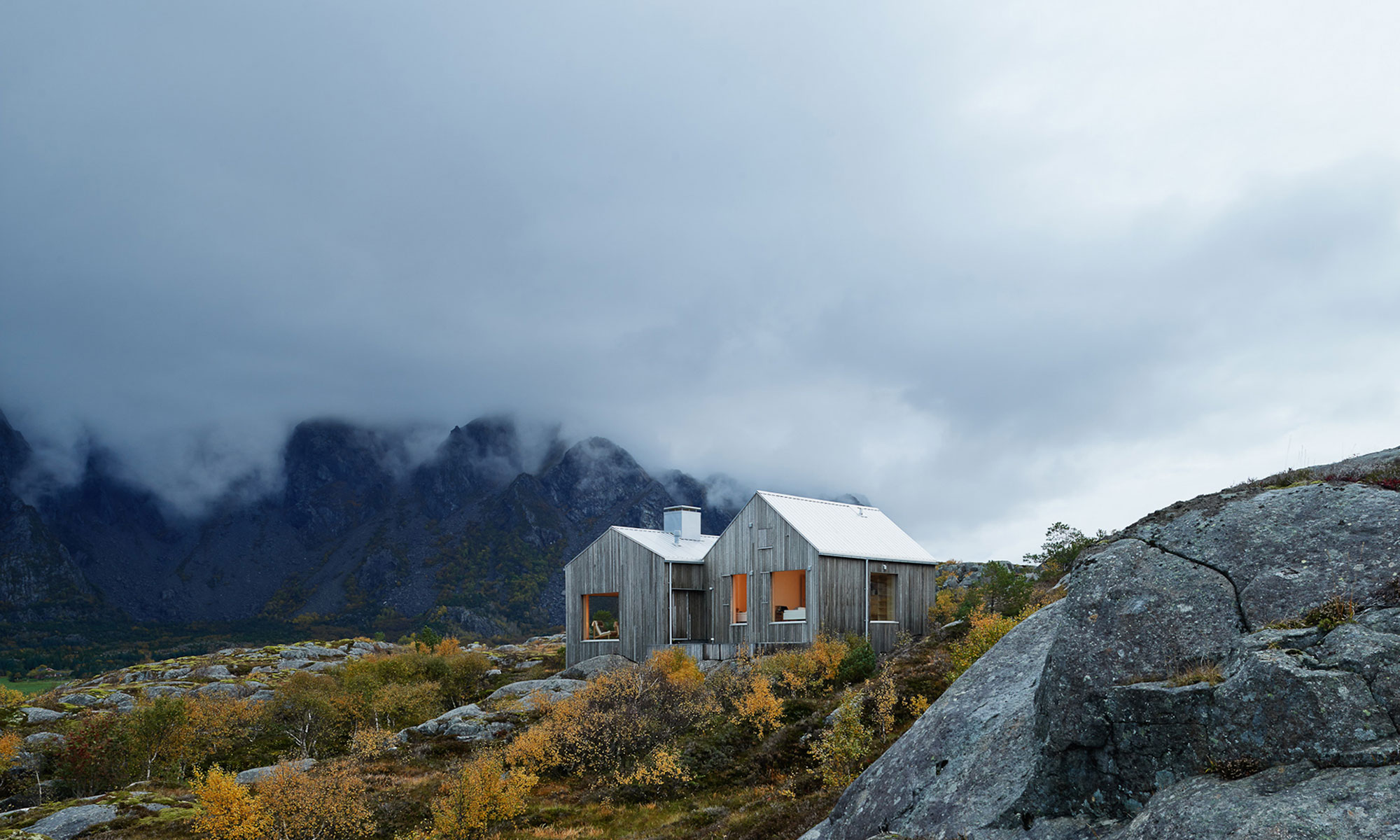
Norse Summer House
A wooden house nestled in a rocky landscape on Vega island.
Many Scandinavian houses from our list celebrate the beauty of nature. This summerhouse on the island of Vega, Norway, is one of them. Nestled on a rock formation beneath an imposing granite outcrop, the house does not disturb the wild site. A natural ravine with dense vegetation provides access to the house, but the studio also added sand from the nearby shore to soften this passage. Inspired by Norse boathouses, the wooden structure has a simple design with two volumes clad in wood planks. The interior is minimalist and bright, with pale wood lining the floors, walls, and ceilings. While the ground floor contains the open-plan social spaces, the upper level houses the cozy bedrooms and family rooms. Large windows frame breathtaking views on three sides of the house, opening towards the Norwegian Sea, the mountains, and the surrounding bedrock.
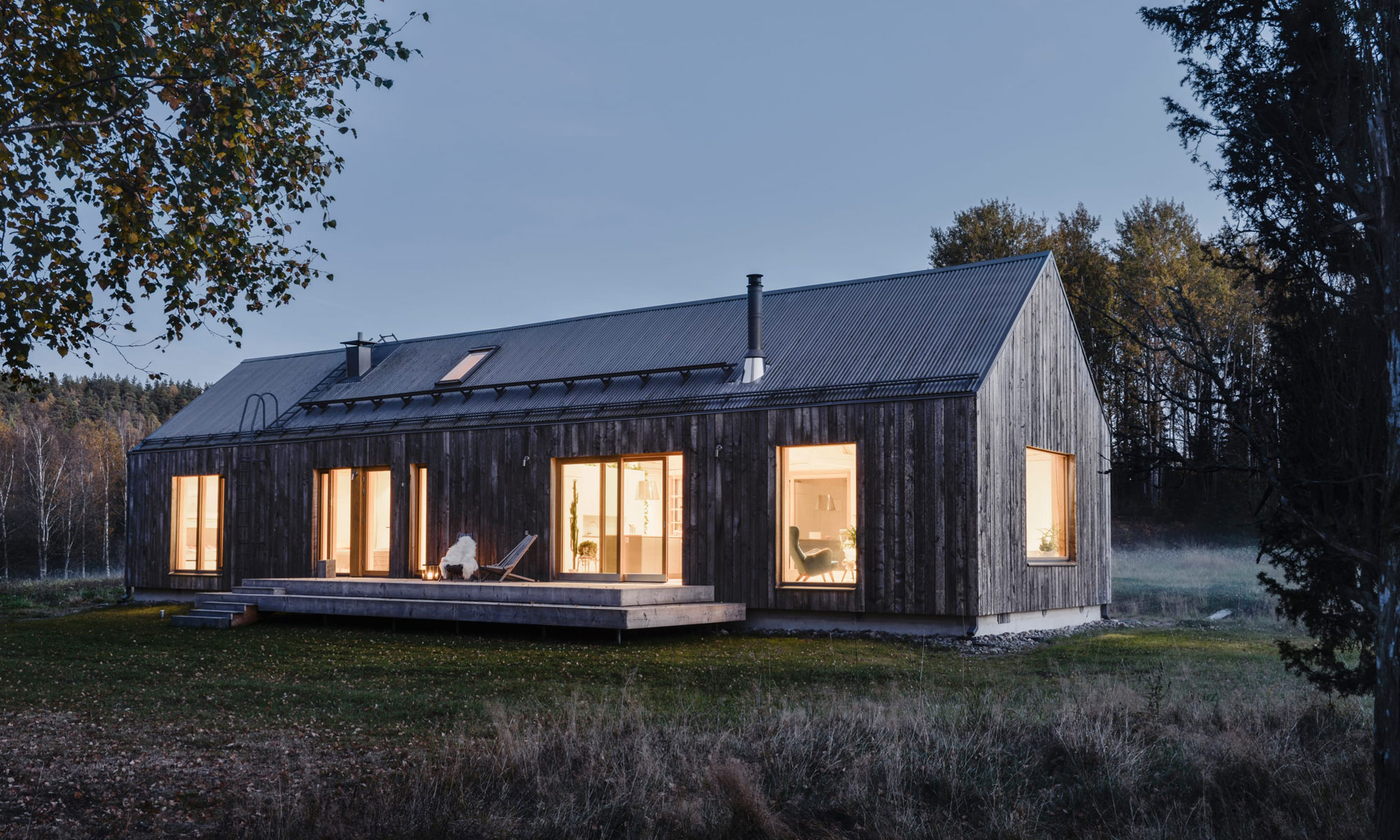
House Akerudden
A lake house designed with a barn silhouette.
In a clearing in close to a lake in Tenala, Finland, this barn-like house looks both contemporary and like it has been there since ancient times. Designed by MNy Arkitekter, House Akerudden re-imagines vernacular architecture through a modern lens, complementing its authentic, rustic design with a sustainable build and creative details. The house features seven types of wood, including untreated pine, white-tinted spruce, black alder panels, and Oregon pine, among others.
At the center of the house, the main social spaces have double-height ceilings as well as large glass sliding doors. As a result, this house is not only airy and bright, but also strongly connected to the surrounding nature. Through the large openings, the clients can admire the ever-changing landscape throughout the seasons. The interior represents the best of Scandinavian design; wooden surfaces along with minimalist objects and furniture blend in a warm and refined space.
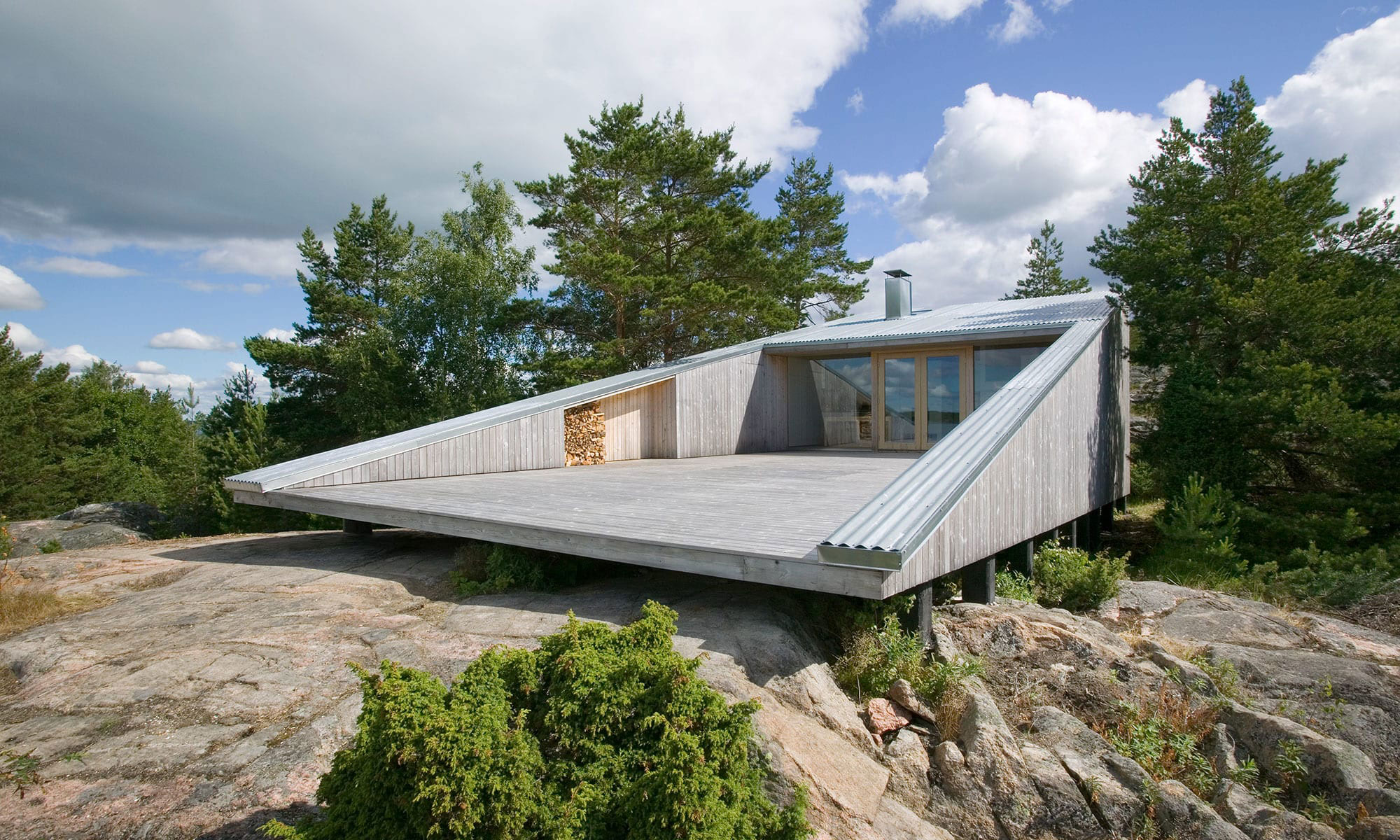
Villa Mecklin
A simple wood villa defined by its huge terrace that opens to the shoreline.
Built among rock formations and old trees in the Finnish archipelago, Villa Mecklin by Huttunen-Lipasti-Pakkanen Architects blends into the landscape yet also stands out with an ingenious design. The studio designed the cabin as a self-build project. Made from wood, the house features a spacious terrace with sloping sides that provide shelter and also guide the views towards the water. A hidden hatch houses a built-in fireplace that transforms the deck into the heart of the house during the evenings in summer.
As minimalist as its exterior, the summerhouse features two bedrooms and a bathroom situated at the back for more privacy. In the front area, the social spaces include the kitchen and dining room as well as a cozy living room. Here, glass sliding doors open the interior to the landscape. Like the best Scandinavian houses, Villa Mecklin has its own sauna, located nearby along with a guest house.
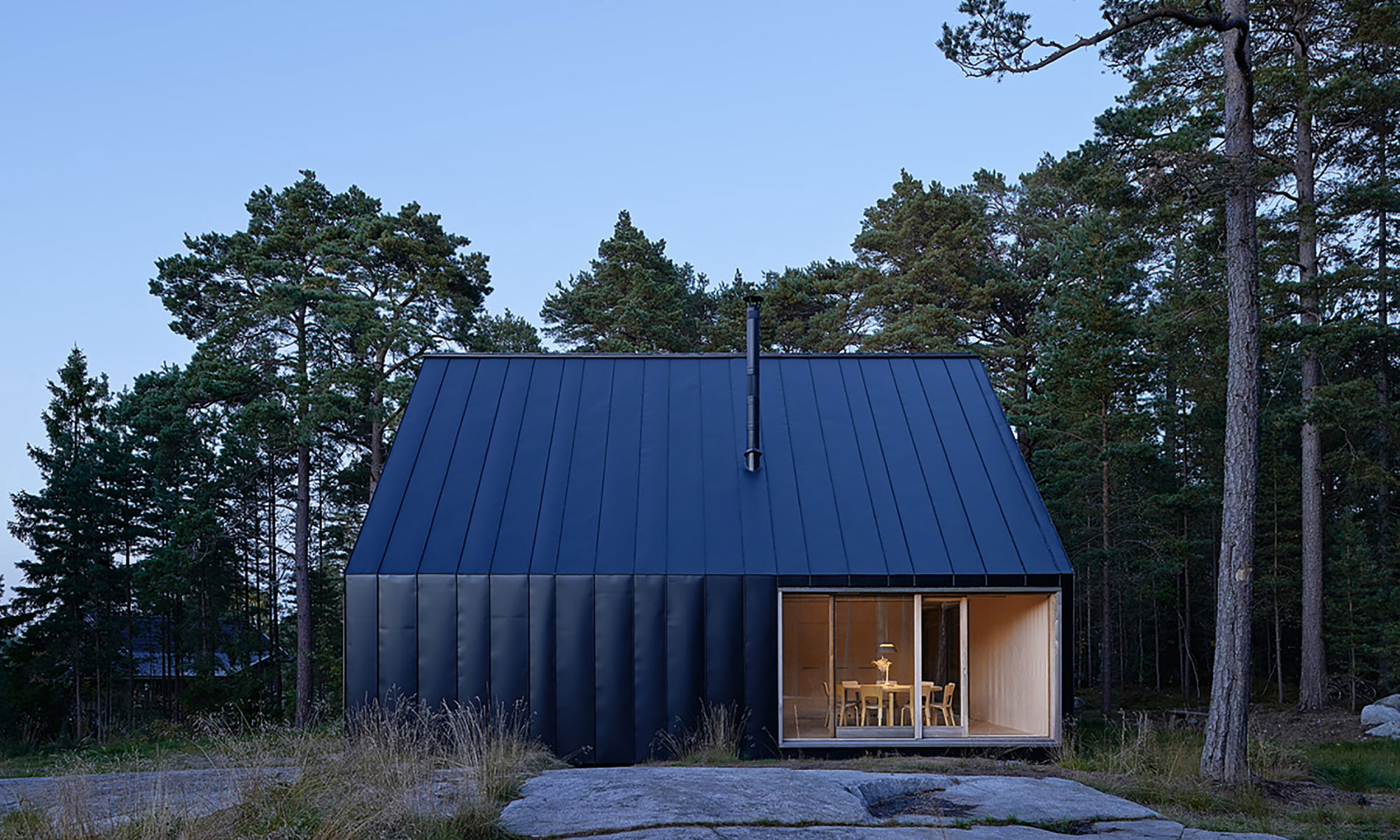
House Husarö
A creative twist on the forest cabin.
Located in the outer Stockholm archipelago, House Husarö rises among tall pines from a plateau that faces the woodland and the sea. The newly built house joins other buildings on the family-owned property, among them a guest house and a boathouse. The clients hired Tham & Videgård Arkitekter to design a simple but cozy dwelling that could accommodate a new generation of the family. Designed with a double pitched roof, this house features black sheet metal cladding and glass sliding doors that open directly to the outdoor areas. Similarly to many Scandinavian houses, the dwelling features a wood interior with pale hues contrasted by splashes of brighter color. Minimalist furniture and carefully positioned windows and a skylight that flood the living spaces with sunlight complete the Nordic-style design.
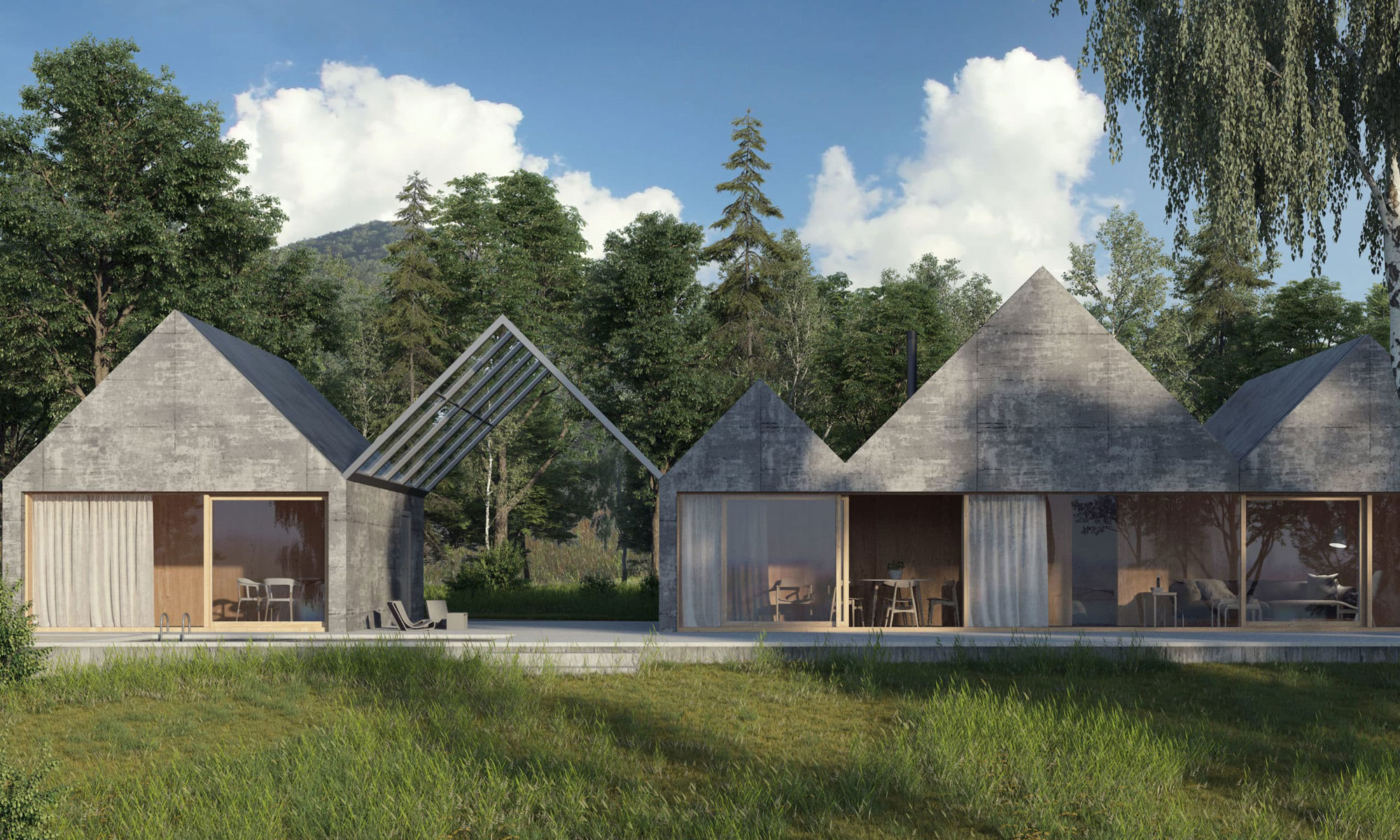
Summerhouse Lagnö
Concrete volumes designed with linked transverse gable roofs.
Unlike may Scandinavian houses that blend into natural landscapes with a wood cladding, this property in the Stockholm archipelago uses concrete to complement the coastal area’s granite bedrock. Tham & Videgård Arkitekter designed Summerhouse Lagnö with several volumes linked with transverse gable roofs in a procession of triangular forms. Nothing about this summer house is ordinary. Indeed, even the entrance makes a lasting impression. The architecture firm designed it as a covered outdoor space with a glass gable roof; the area acts both as an entrance to the house itself and as a lookout point towards the water. Glass sliding doors open the interior to the archipelago landscape. For the interior, the team used the exterior’s cast concrete with plywood formwork for the flooring, white walls, and ash wood. The property also includes a sauna, located closer to the pier and the beach.
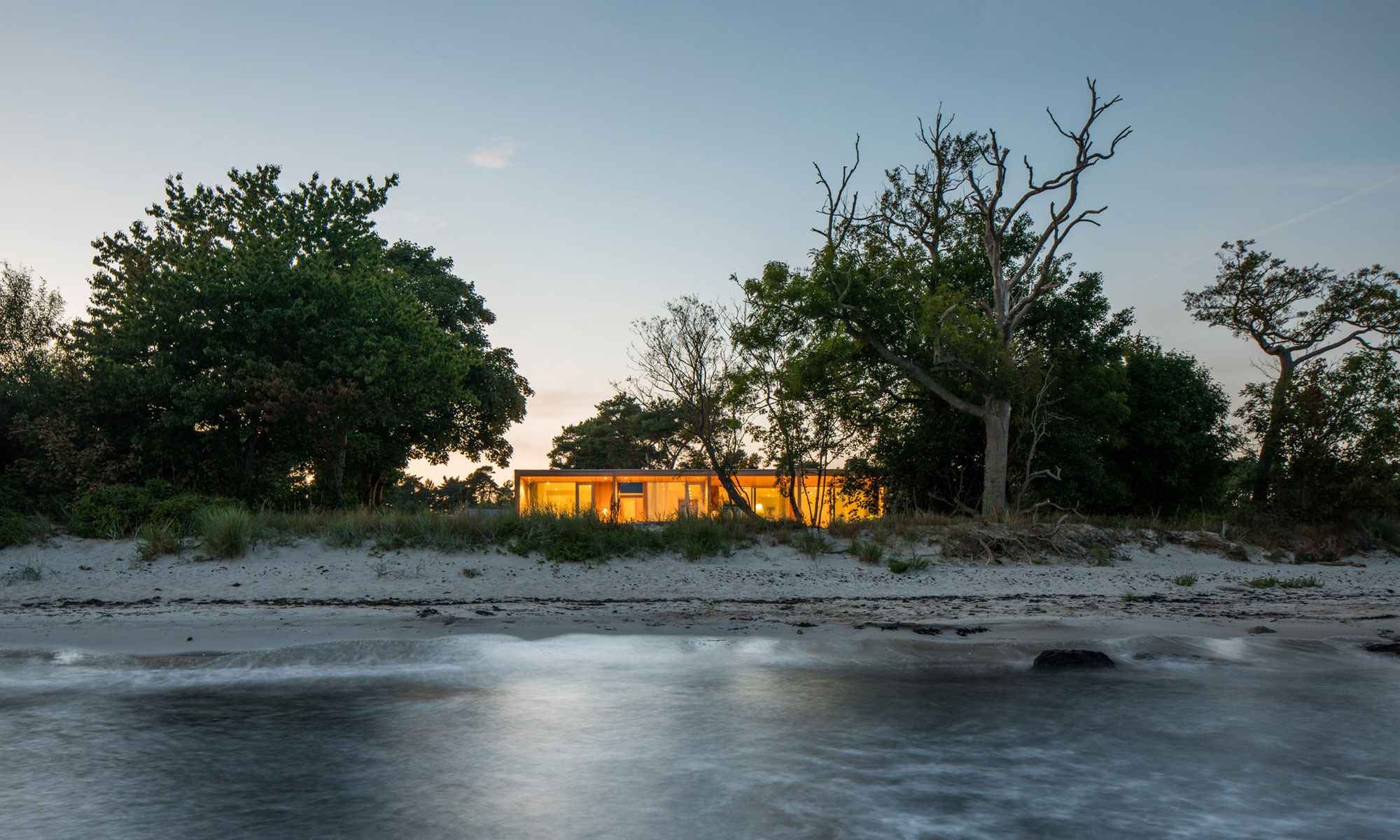
Sommarhaus H
A minimalist house that celebrates the Baltic Sea setting.
Designed by Johan Sundberg, Sommarhaus H in Skåne celebrates nature with a simple design that hides more under its minimalist good looks. Built in a nature conservation area, the house has a typically Scandinavian appearance with a modest design and larch wood cladding. While seemingly simple, the dwelling actually reveals different layers of thoughtful architecture. Every facade has a different design, from flush panels in different sizes to battens that protrude to create a play between shadow and light. On the south side, a large decking area mostly covered by the roof provides a sheltered space where the clients can relax and admire the coastal landscape and the sea. The interior of Sommarhaus H features the bedrooms and sauna on one side and the living room and kitchen on the other.
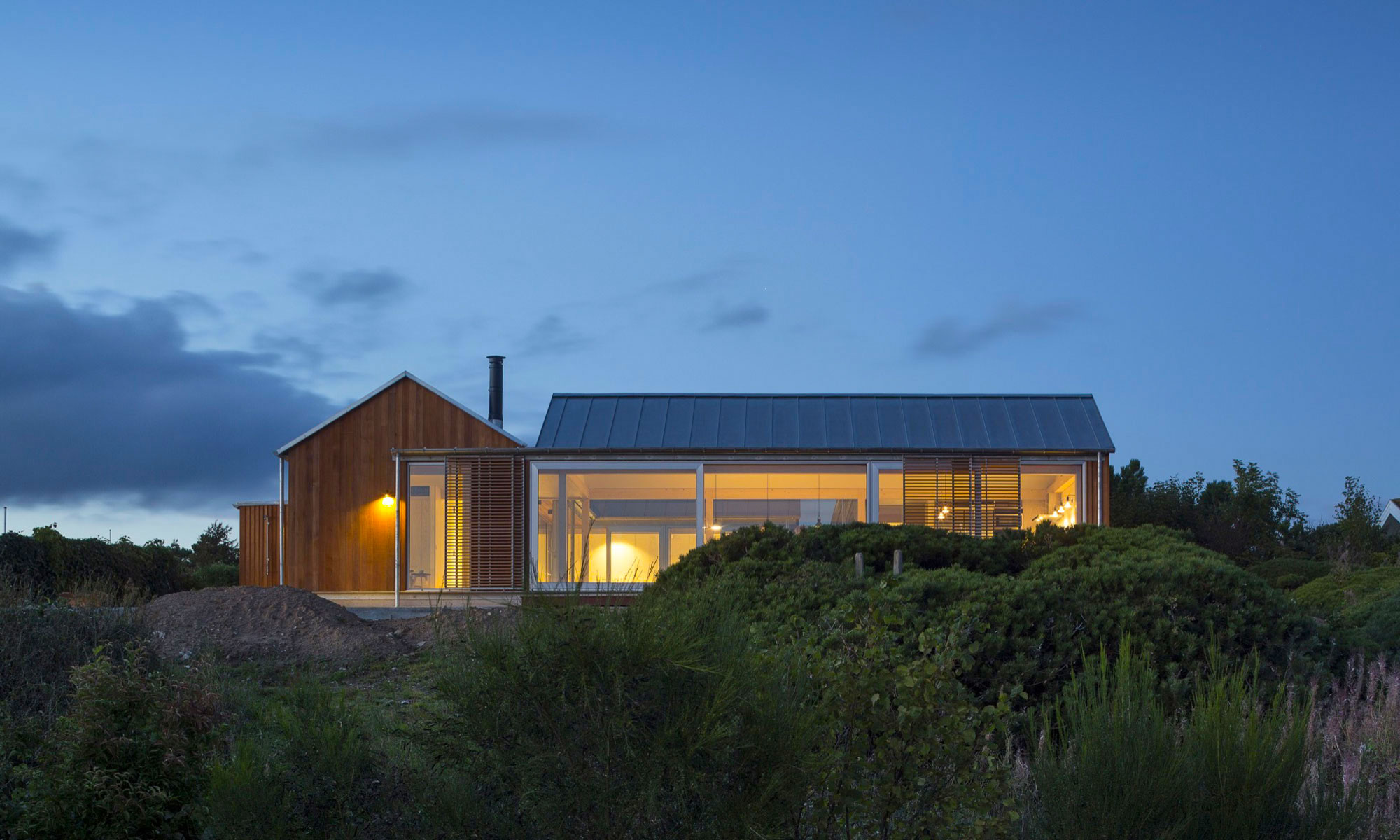
House at Mols Hill
Four volumes arranged around a courtyard.
To blend House at Mols Hill among other summer houses in Denmark, architecture firm Lenschow & Pihlmann designed the dwelling with four house-like volumes that enclose a courtyard in the center. The four structures all have a modest design and pitched roofs that reference vernacular architecture. Wooden shutters allow the clients to close the facades to the neighboring houses as needed. Stepping into the courtyard, guests discover an open, airy space with glazed walls, warm pine wood surfaces, and polished flooring. Each volume has a different purpose, but all of them can be open or partitioned with sliding doors and panels. The windows provide views of the Ebeltoft cove, while outdoor areas offer a sheltered space in the shadow of tall pine and fir trees.
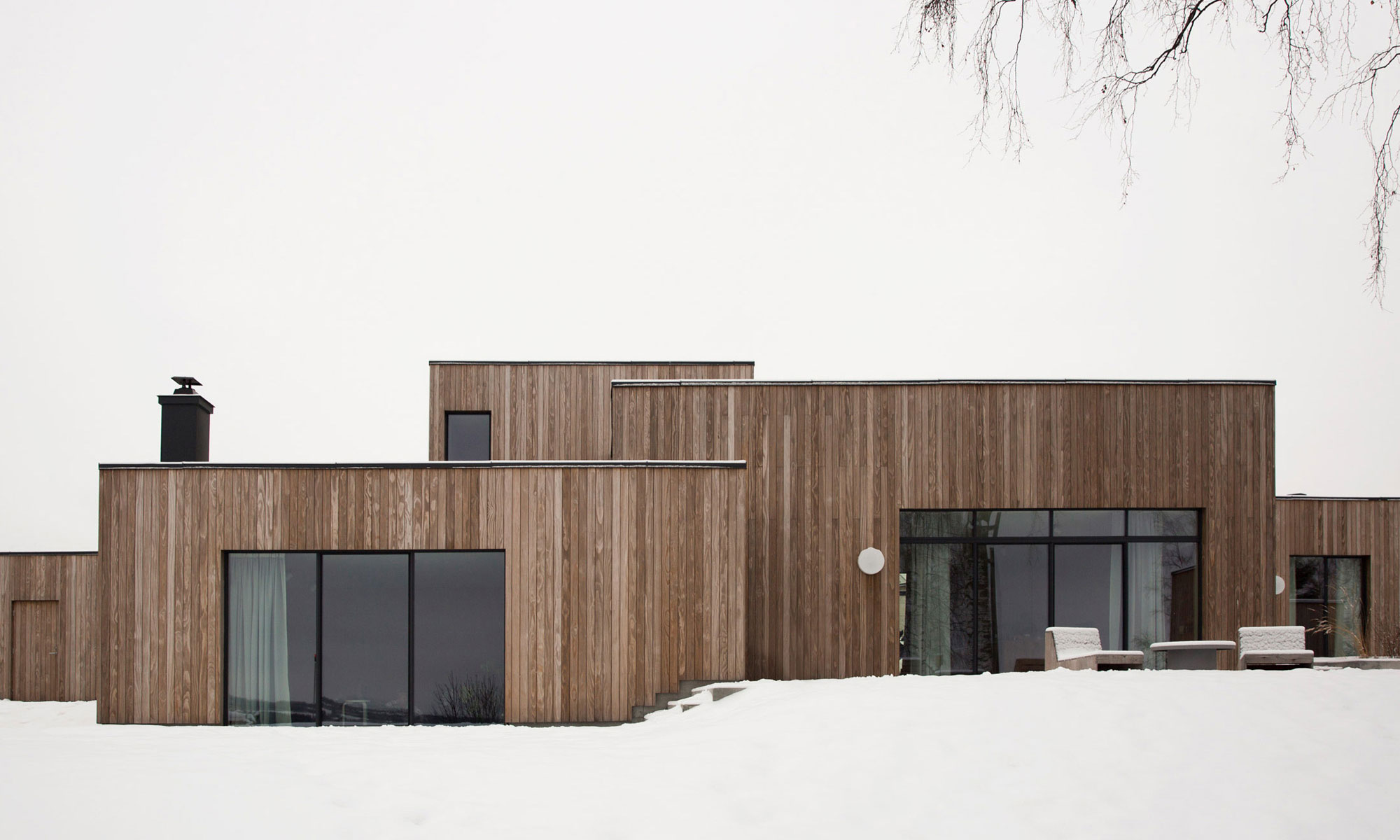
Gjøvik House
Minimalist blocks with interiors on different levels.
Built on a hill in a woodland area of Gjøvik, Norway, this house offers gorgeous views of the Mjøsa lake. Norm Architects designed Gjøvik House with a cluster of minimalist blocks clad in wood. The volumes follow the slope of the site and create living spaces on different levels. Rooms flow into one another through open spaces without doors. The studio used polished and matte concrete flooring to differentiate between different areas of the house. Wood panels, textured gray walls, and natural textiles come together in an interior that offers a modern take on the concept of hygge. Floor-to-ceiling windows provide great views of the surrounding trees and the lake. Completed with vertical wood planks, the exterior will develop a beautiful silver patina over time, blending the house into the natural setting further.
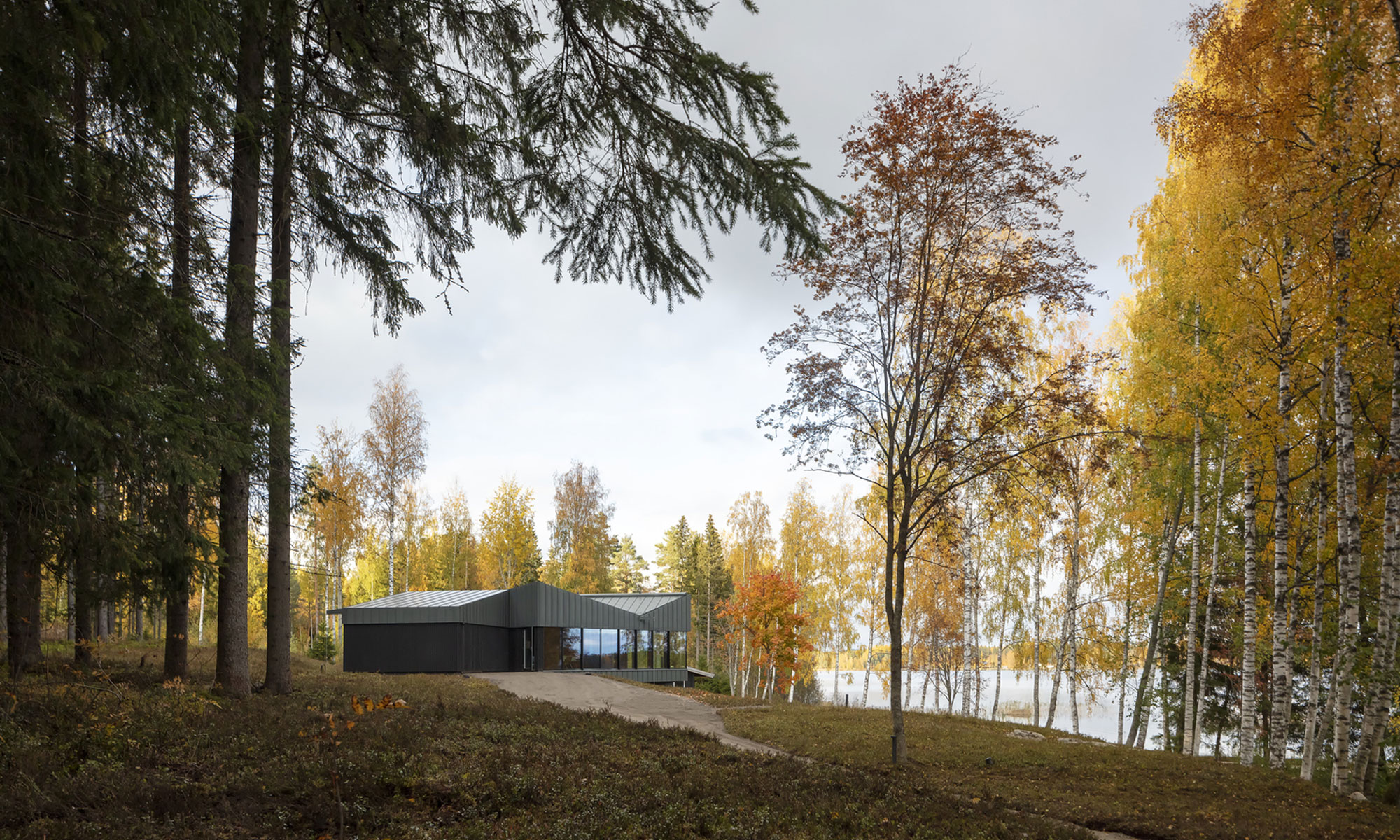
3-Square House
A building with asymmetric forms and openings that maximize lake views.
Designed by Studio Puisto Architects Ltd in close collaboration with the client, 3-Square House features three volumes interlocked in a dark mass with angular forms. The building rises from a birch forest close to the shore of a lake in southern Savonia, Finland. Like the best Scandinavian houses, this dwelling is beautifully minimalist. The exterior features black painted wood cladding and dark, pre-patinated sheet zinc roofs. Larch wood stairs lead to the shore, while larch decking offers the perfect place to relax outdoors. Inside the house, the studio used oiled walnut wood with a rich, warm color palette. Here, the landscape becomes a crucial element of the interior. Towards the lake, the architects designed an elevated floor height and floor-to-ceiling windows. Thus, the clients can admire the landscape and almost feel like the house floats above the water.
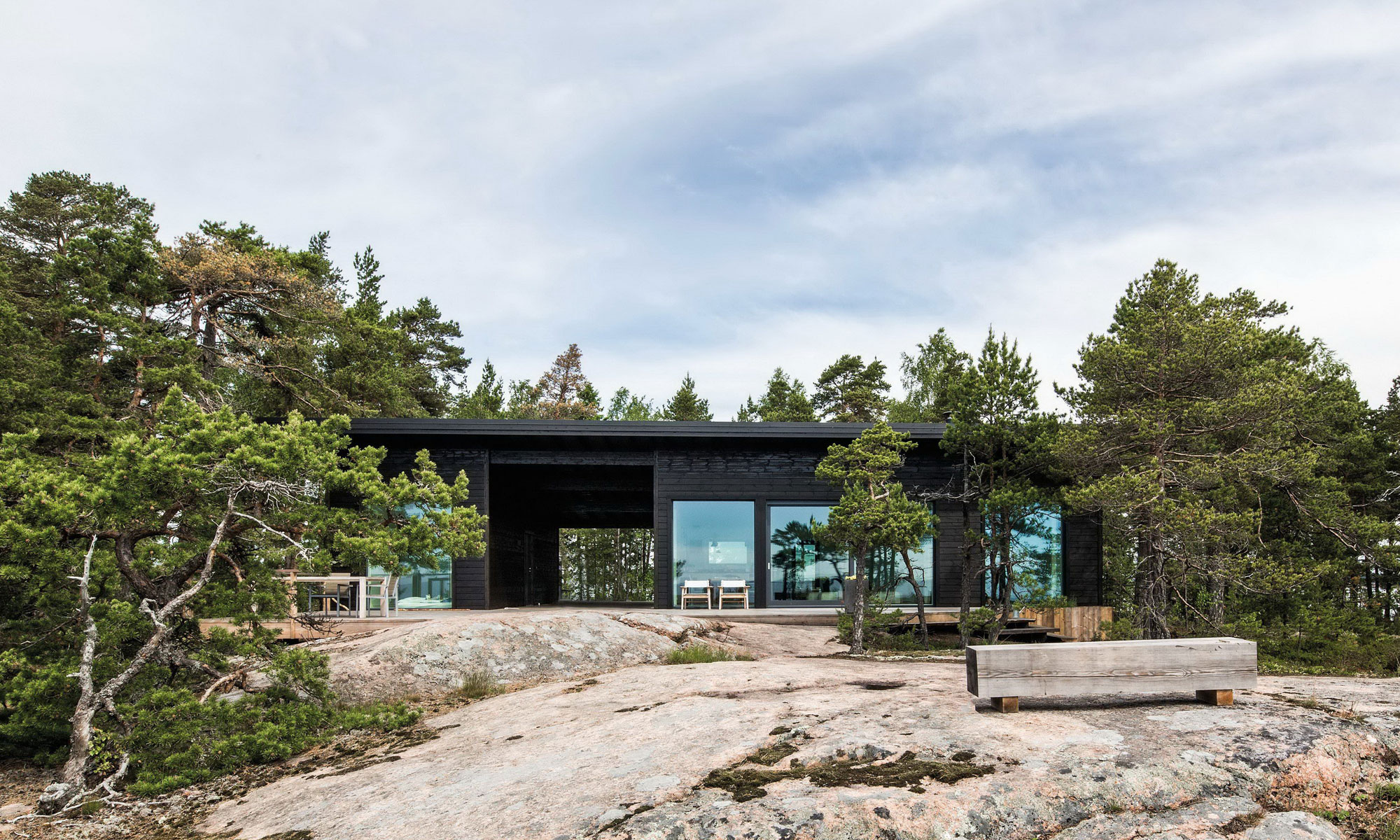
Summer House on Baltic Sea
A beautiful example of modern Finnish log cabins.
Unlike other projects from our list of Scandinavian houses, this summer home has its very own island. Built by Pluspuu Oy on the clients’ 5.5 hectare island on the Baltic Sea, the dwelling stands on a rock formation among tall pines. The summer house features a traditional log construction without any external nails and no artificial materials. The premium quality of the build means that the house can easily handle extreme temperatures during the winter without requiring maintenance. Made up of two volumes under one roof, this summer house features the main living spaces on one side and the sauna with a dressing room on the other. The windows frame the sea views throughout the interior, immersing the inhabitants into the coastal setting. Completed with white walls, wooden floors, and plush furniture, the rooms are the epitome of comfort.
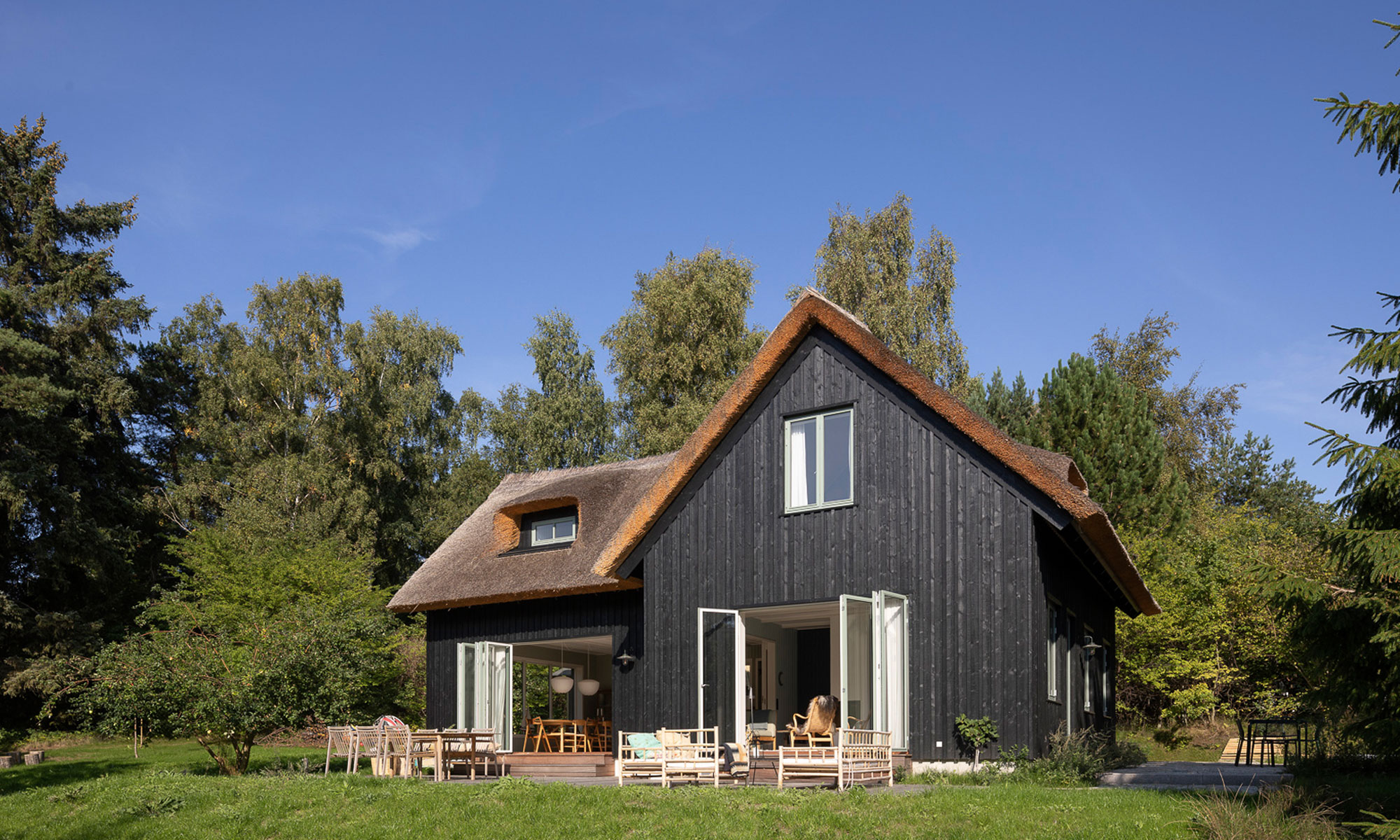
Kirkevanget
A summerhouse with a thatched roof and an annex.
Built close to the Kattegat seashore, on the footprint of a 1930s summer residence, Kirkevanget is a summerhouse that brings together traditional and contemporary design. Valbæk Brørup Architects kept the original premises and detailing of the old house, including the thatched roof, but maximized the relationship between the interior and the surrounding nature with large openings. The house also boasts a range of natural materials in colors that mirror the landscape; apart from hand-painted wood and pine floors, the studio also used Nordic granite and straw. On the ground floor, the social spaces have a great view of the old pine trees as well as direct access to the terrace. This summerhouse has several outdoor spaces, including a smaller morning sun patio and a large deck area. An annex nearby houses bedrooms and another bathroom along with a kitchenette and small dining area.
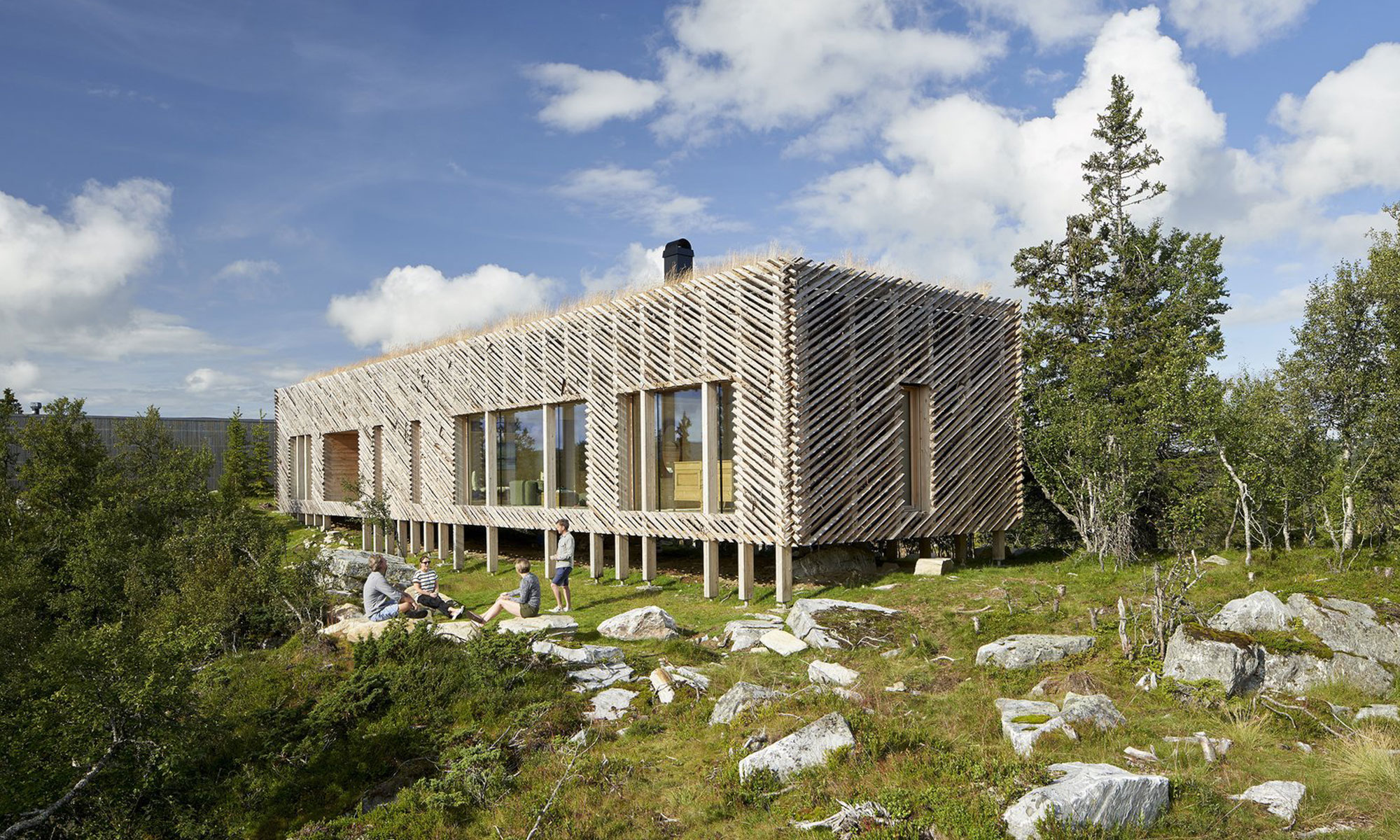
Skigard Hytte
An all-wood mountain cabin inspired by Norwegian traditions.
A celebration of Norway’s cultural heritage, Skigard Hytte by Mork Ulnes Architects reinterprets tradition in a contemporary design. The house features skigard cladding of quarter-cut logs arranged diagonally and used traditionally as fencing in agricultural areas. The firm created a base of 45 wooden columns that support the all-wood mountain cabin – a nod to the quintessentially Norwegian Stabbur typology. The space beneath the house also provides shelter to animals during the warmer months; alternatively, during winter it ensures that snow doesn’t require shoveling. Native grasses cover the roof and blend the structure into the setting while also providing excellent insulation. Nestled in the forest landscape at the top of a mountain, the cabin features four separate spaces with skylights. Large windows and glazed walls welcome the forest and the Gudbrandsdal Valley views inside the cabin.


