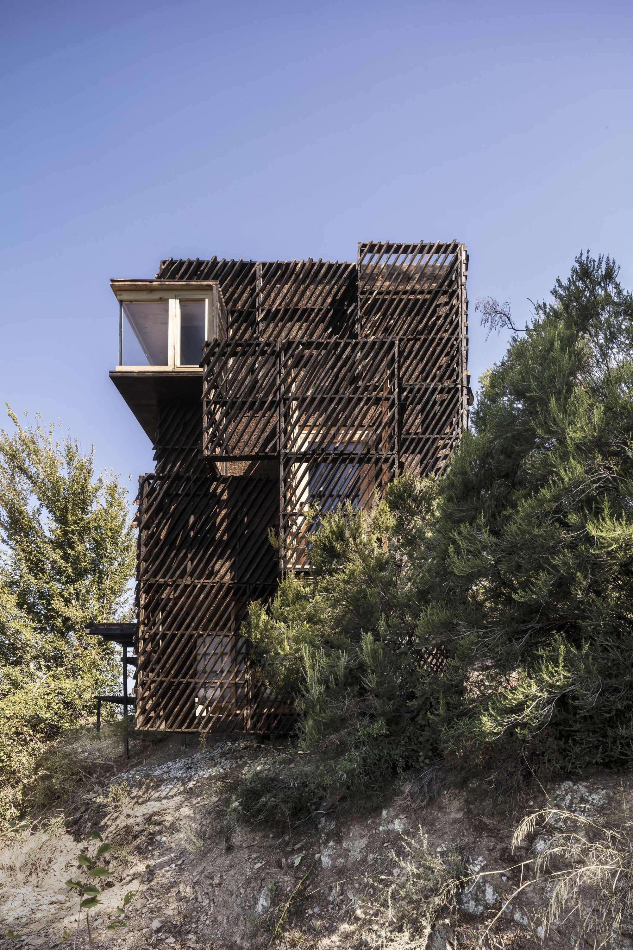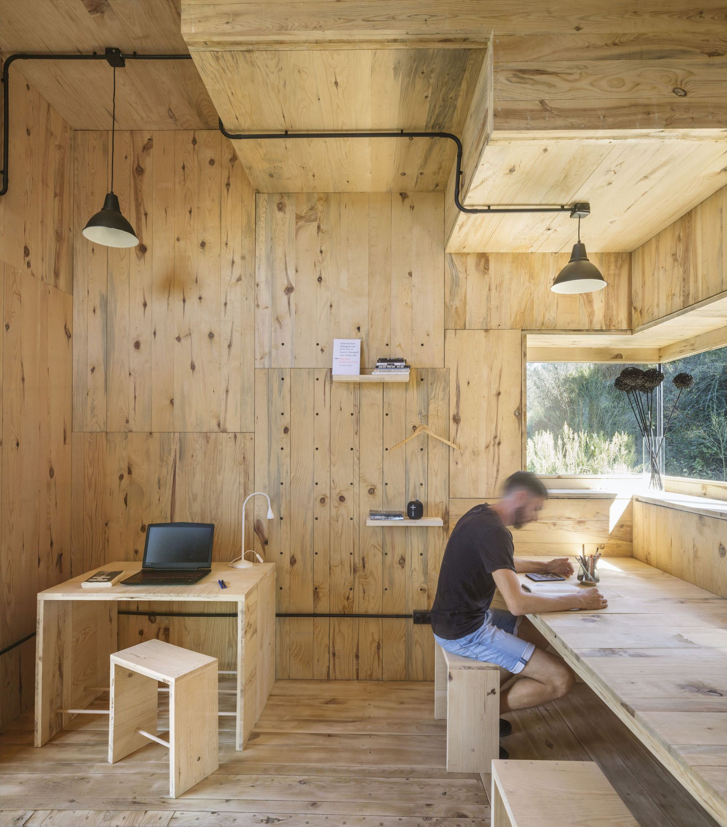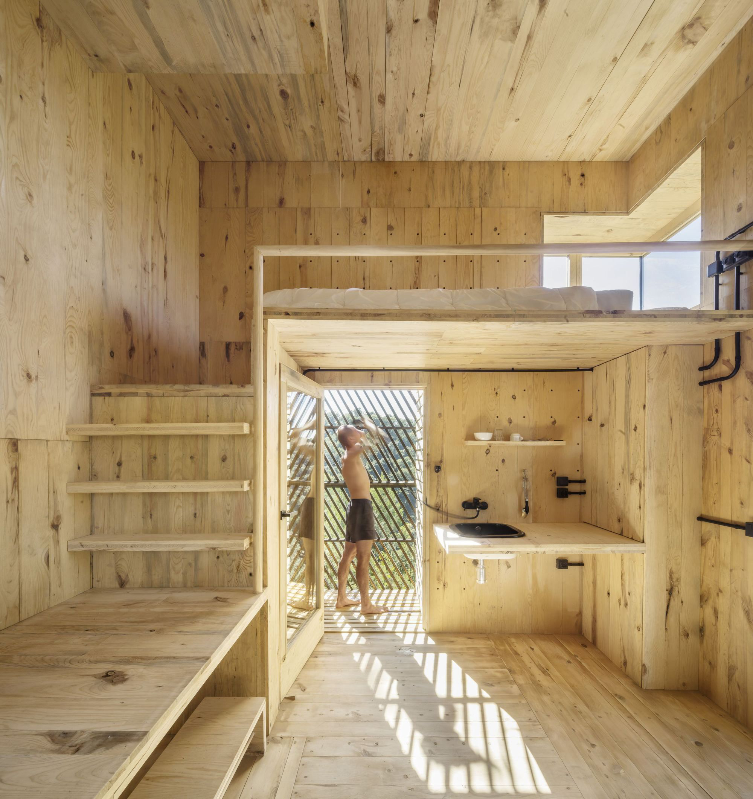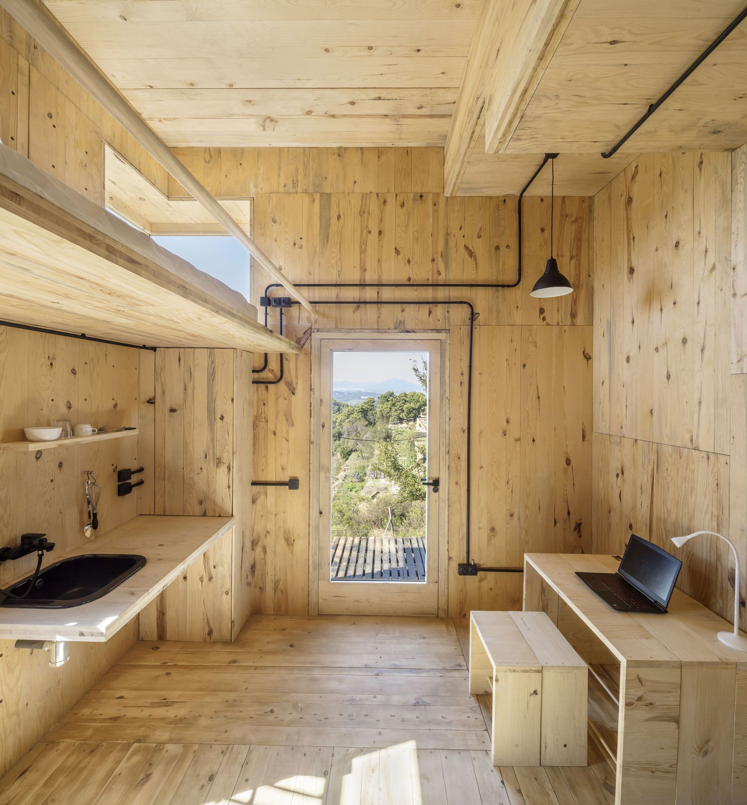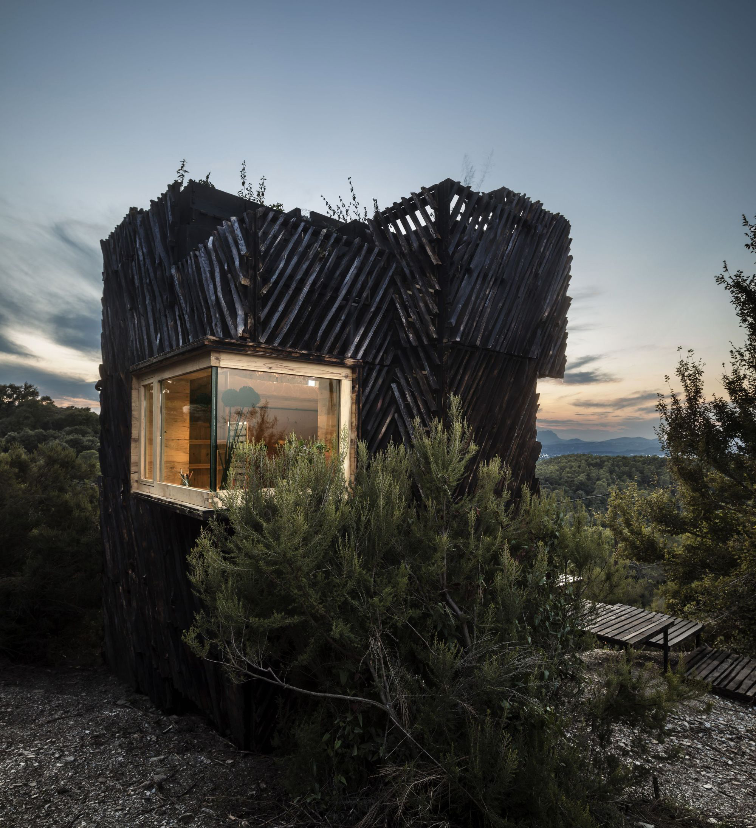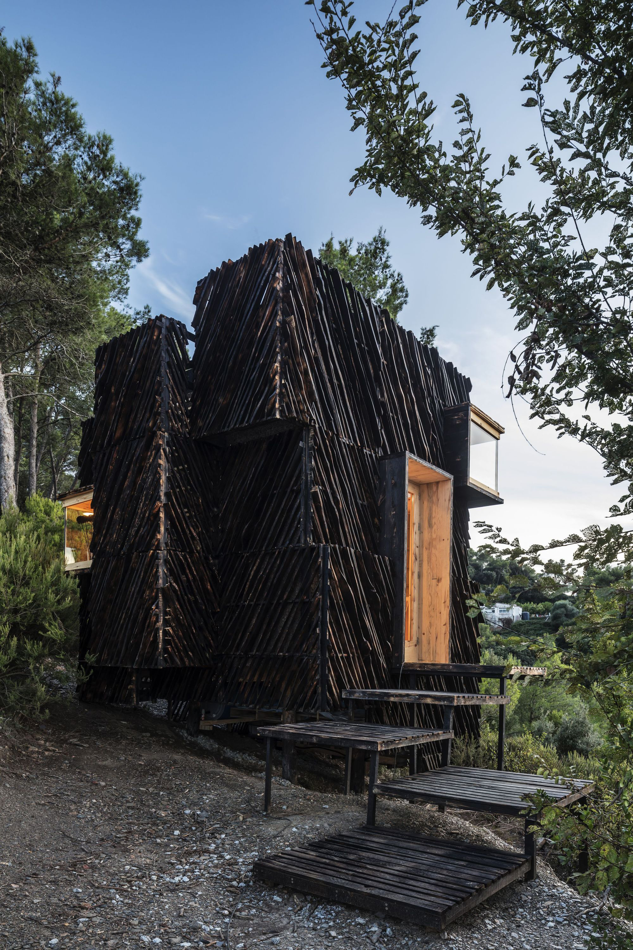A cabin prototype that proposes a green architectural solution for cities.
Designed and built by a team of university students, experts, and researchers as part of a 2019-2020 master’s program, Voxel (from volumetric pixel) is an eco-friendly and sustainable cabin. The prototype was brought to life under the direction of Daniel Ibáñez and Vicente Guallart through the Master in Advanced Ecological Buildings and Biocities (MAEBB) of the Institute of Advanced Architecture of Catalonia (IAAC), a program developed by Valldaura Labs. While originally envisioned as a quarantine cabin during the COVID-19 pandemic, the project also explores sustainable building methods. The distinctive 12 square meter structure rises among dense vegetation in the natural park of Collserola that acts as a green lung for the city of Barcelona, Spain.
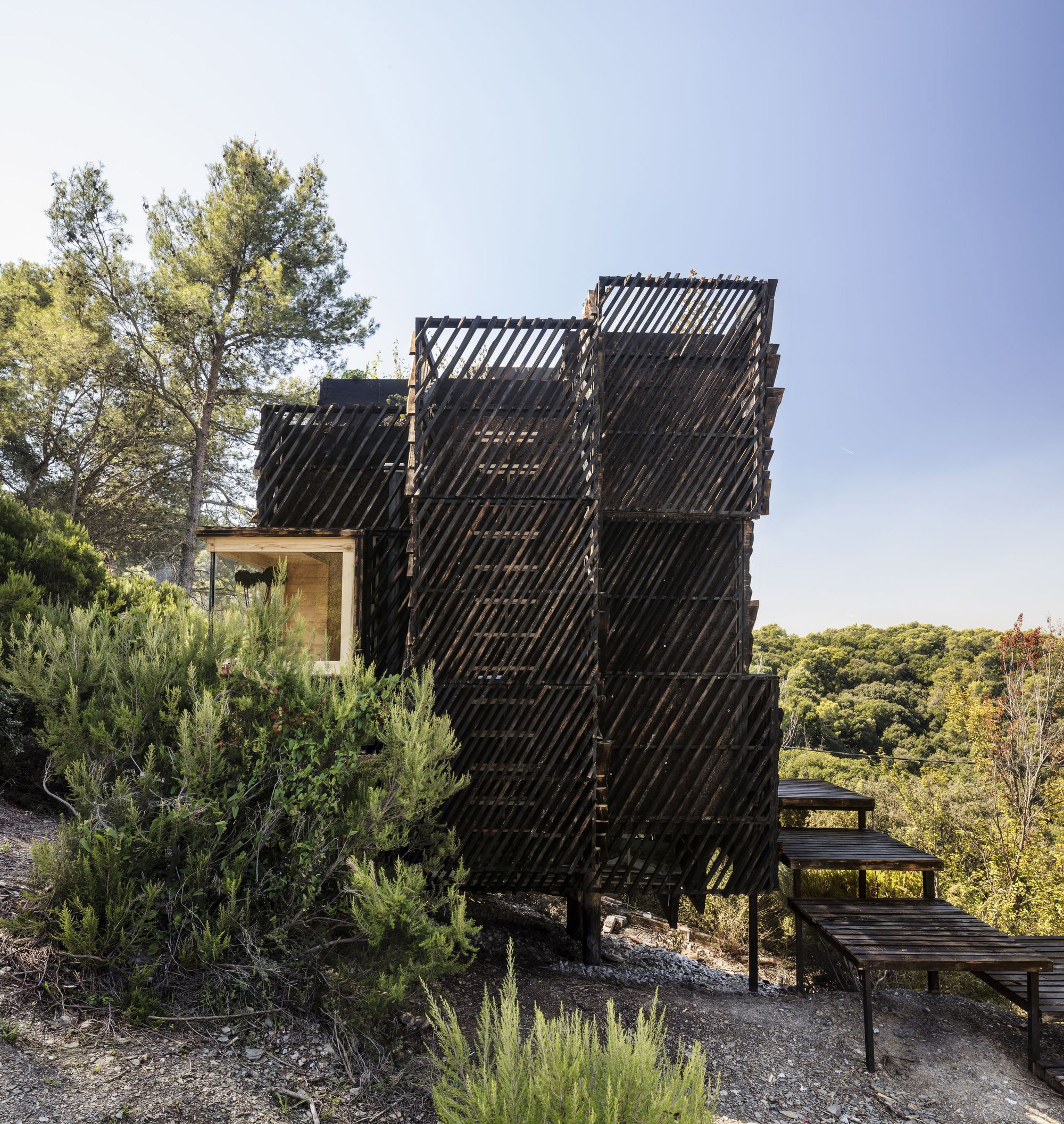
To create the cabin, the team used only wood sourced from and processed within 1 kilometer of the building site. Each resulting pine board features a specific code; this unique tag allows the team to trace each wood element to the exact location of the tree from which it came. The team then pressed the boards on site into structural cross-laminated timber panels to create the cubic shape of the cabin using wooden dowels and metal-free joints.
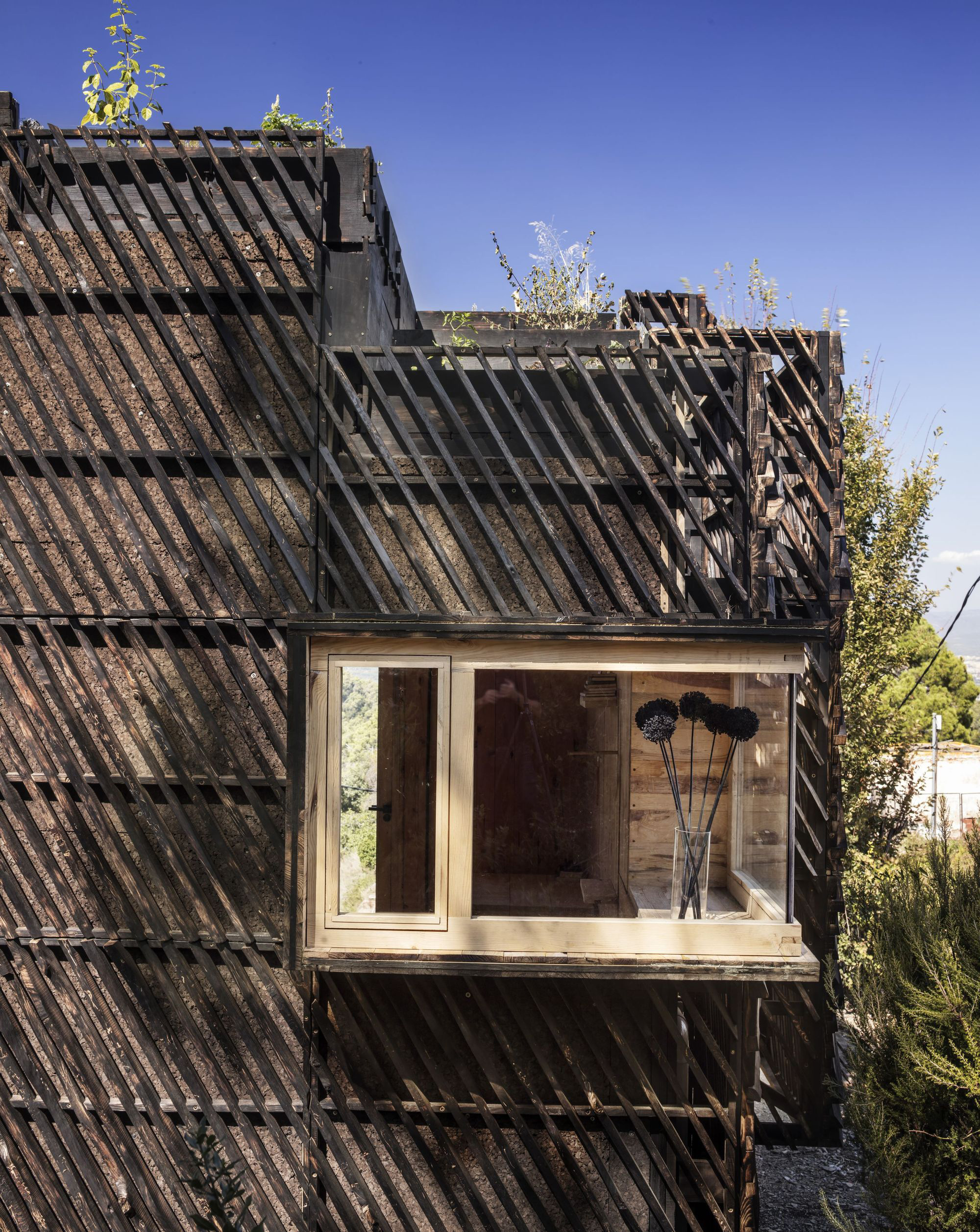
Apart from cork insulation, the volume also features rain-screen panels made from the waste created by the CLT production stage. The shou sugi ban technique gives the shell a dark finish and also protects the wood from the elements. The exterior panels also feature different patterns that correspond to different interior functions. Designed as a quarantine cabin, the structure covers all the material needs for an occupant’s 14-day stay.
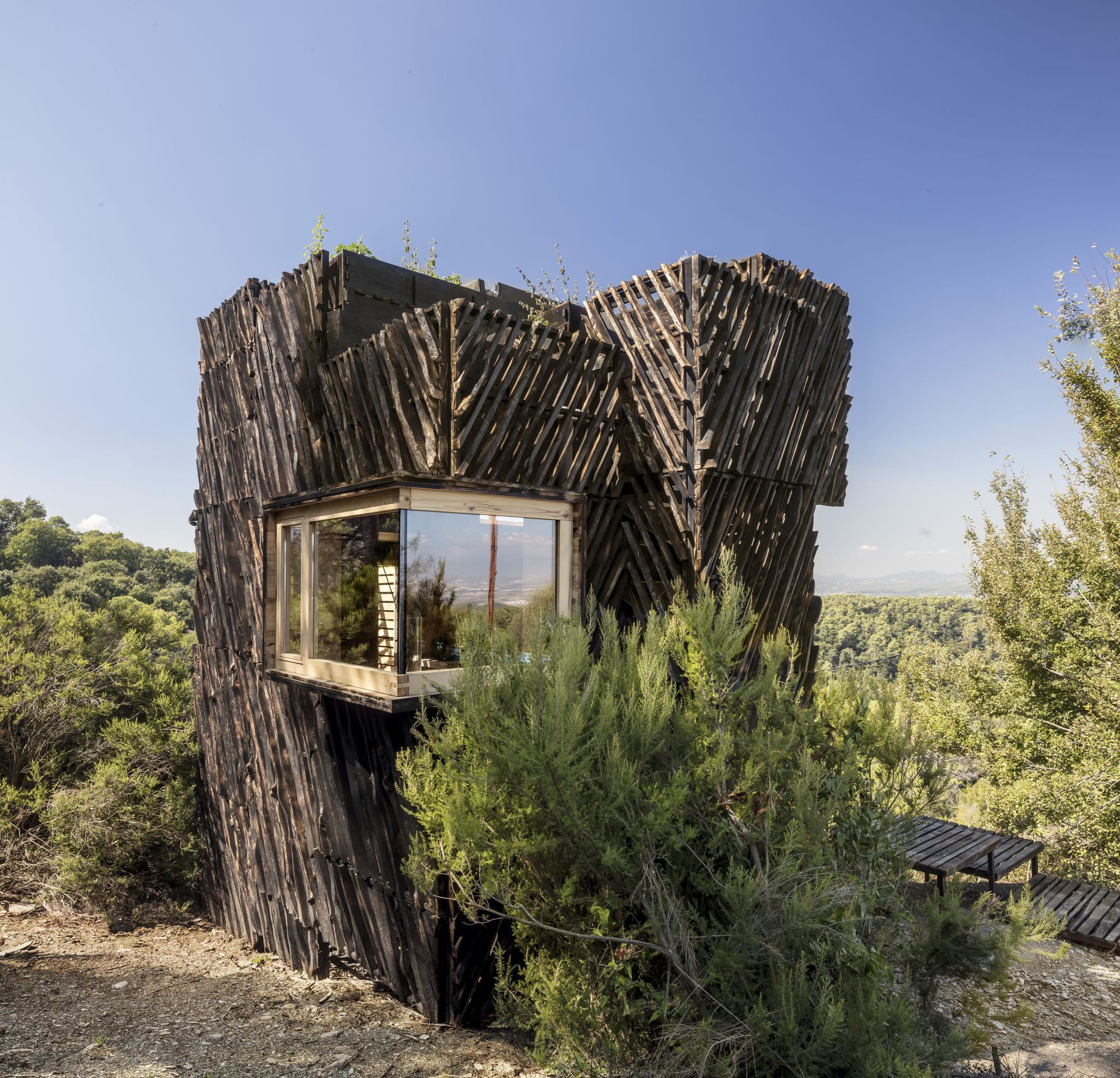
Voxel has solar panels as well as an independent battery storage that covers all the electrical needs of the inhabitant. The water system features both rainwater collection and waste water treatment systems. On the roof, garden boxes with CNC-milled joints hold various plants. The interior is simple and space-efficient. Apart from a desk and table, the cabin features a bathroom, a sink, an outdoor shower, and a mezzanine bed. Glazing offers views of the surrounding forest. A green cabin built with hyper-local materials and eco-friendly methods, Voxel showcases the possibilities of sustainable architecture. Photography© Adrià Goula, Valldaura Labs.
