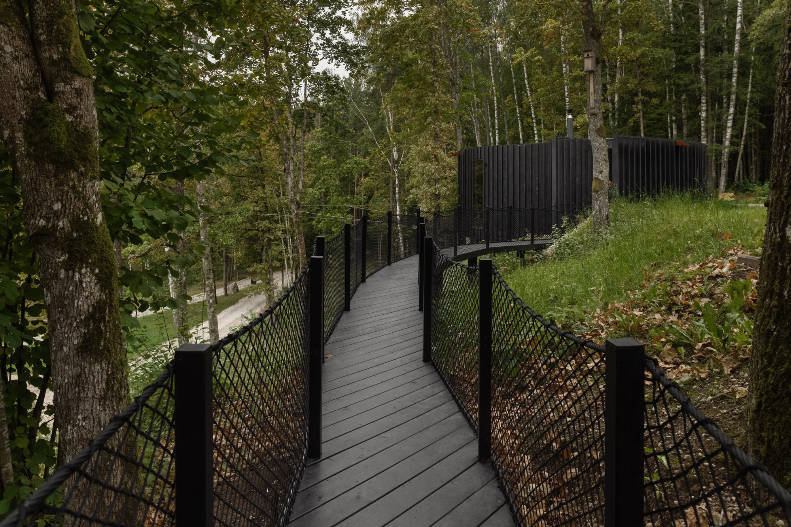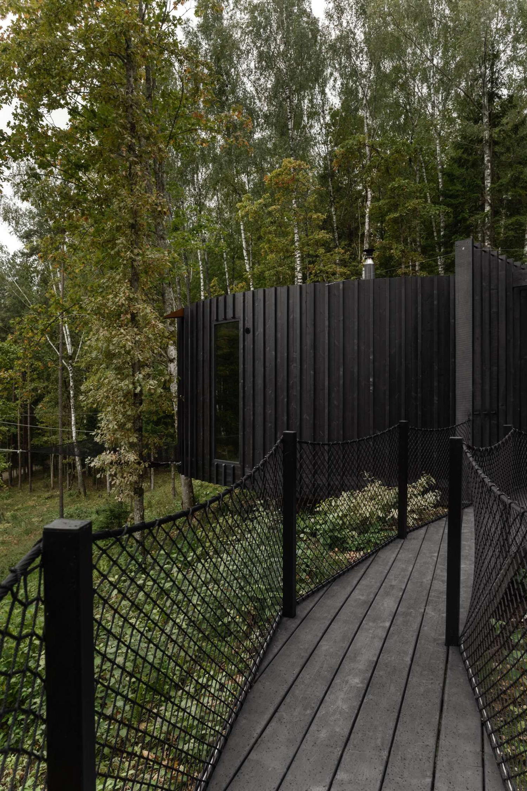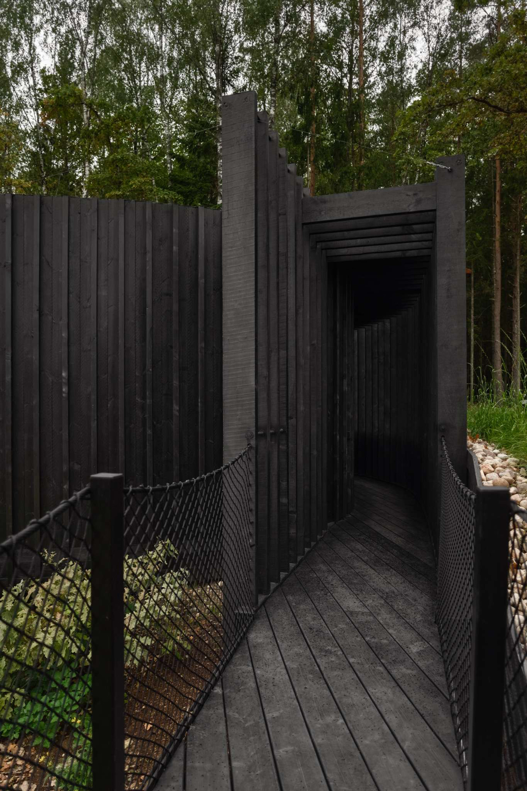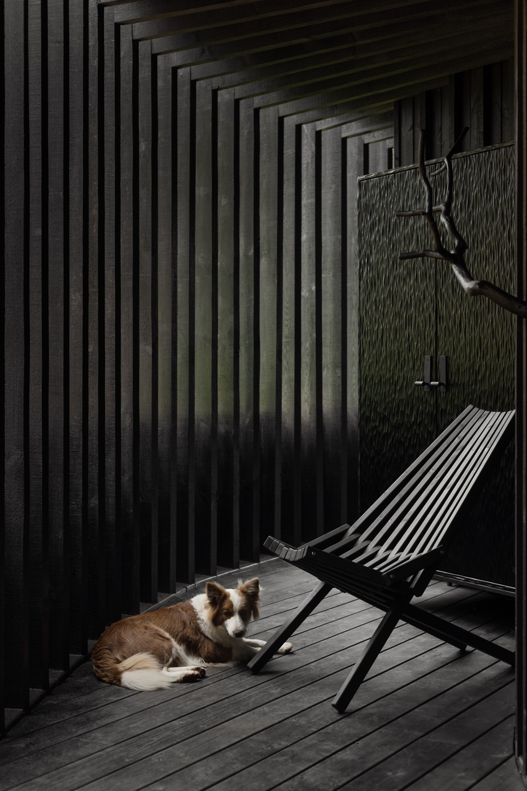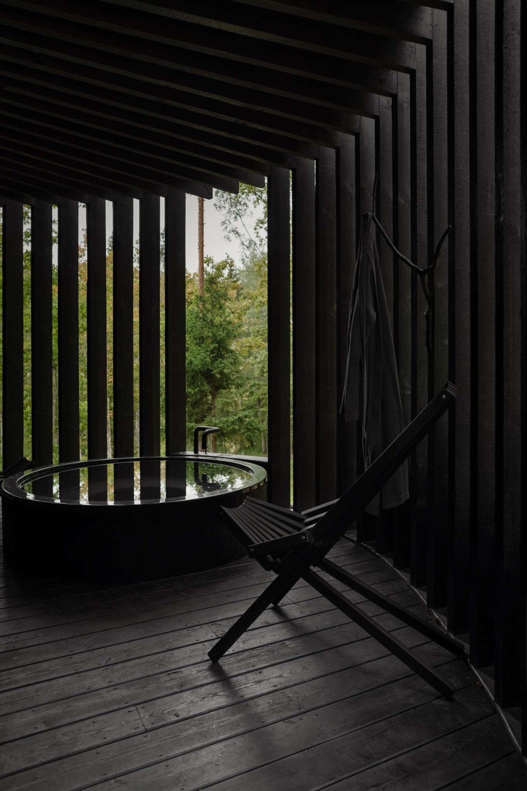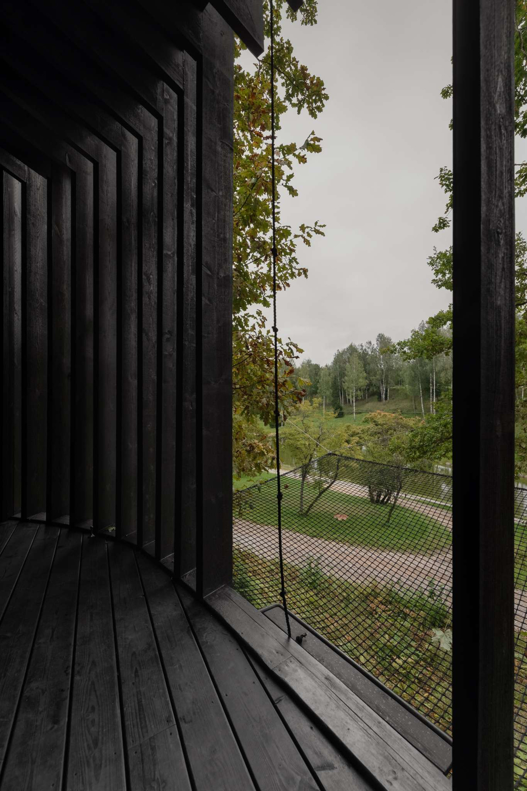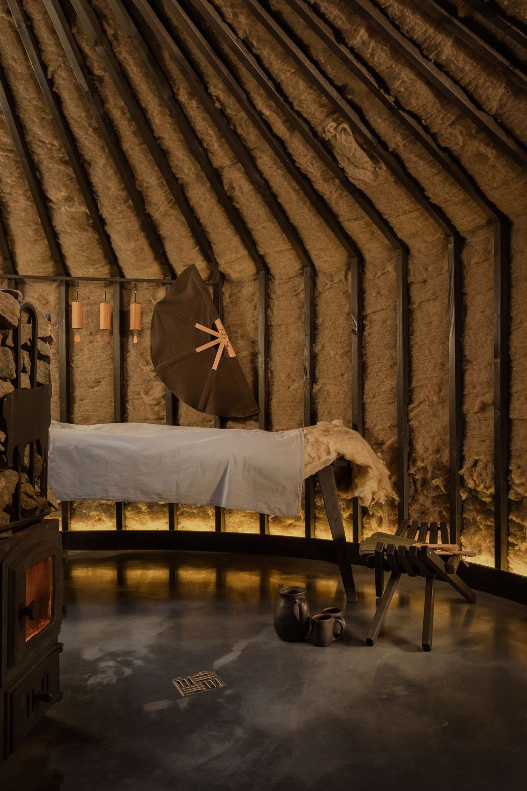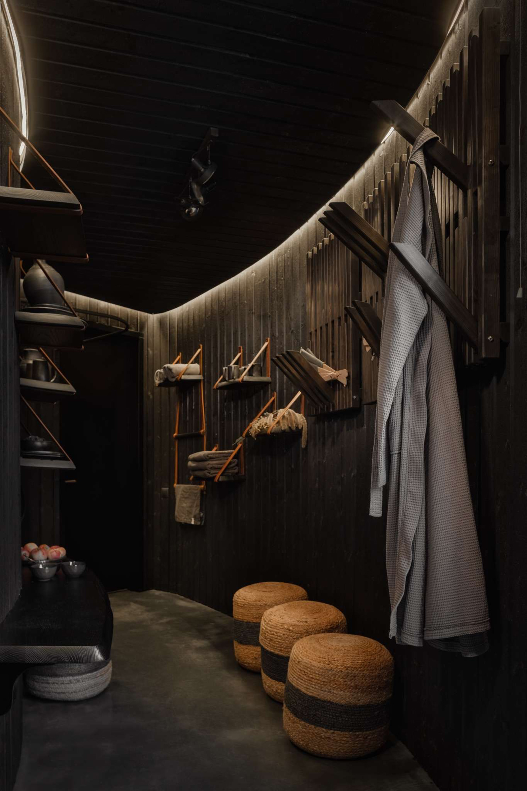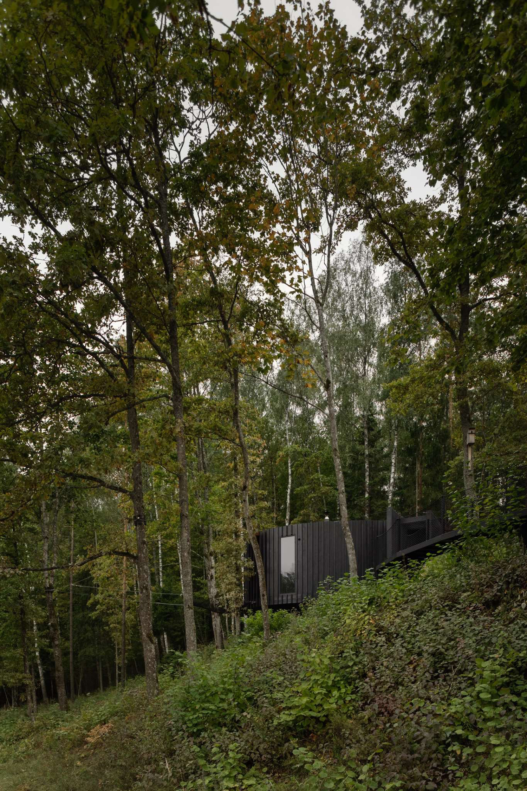A black timber sauna built among trees.
Ziedlejas Wellness Resort has recently unveiled its latest addition to the retreat, the Wool Sauna building, which stands alone on a hilltop and offers guests a unique and self-sufficient sauna experience. Accessible through a winding wooden walkway, the path not only serves as a means of transportation but also promotes relaxation and introspection for the guests.
The sauna room itself is concealed within the black timber facade and is a yurt-like canvas structure that was purchased ready-made. The architects and designers’ goal was to customize and incorporate it into the Ziedlejas concept and atmosphere while also elevating the guest experience.
As guests traverse the walkway and enter the wooden structure, they arrive at the changing room, which features bespoke furniture to provide guests with ample space to prepare for their sauna session and store their personal belongings without creating clutter. The design team, Open AD, has considered the well-being of guests and sauna masters at every step of the process, incorporating features such as a giant outdoor hammock where guests can relax and connect with nature during breaks from the heat. In addition, the team installed a plunge pool meters away from the sauna room since there is no natural body of water nearby.
The sauna room’s interior walls are covered in wool, a tradition from other cultures not commonly found in Latvia. When heated, the wool releases lanolin, which is believed to have healing properties, making the room circular and centered around the wood stove. The custom furniture inside the room caters to the guests’ and sauna masters’ needs during the cleansing ritual. Photography © Alvis Rozenbergs.


