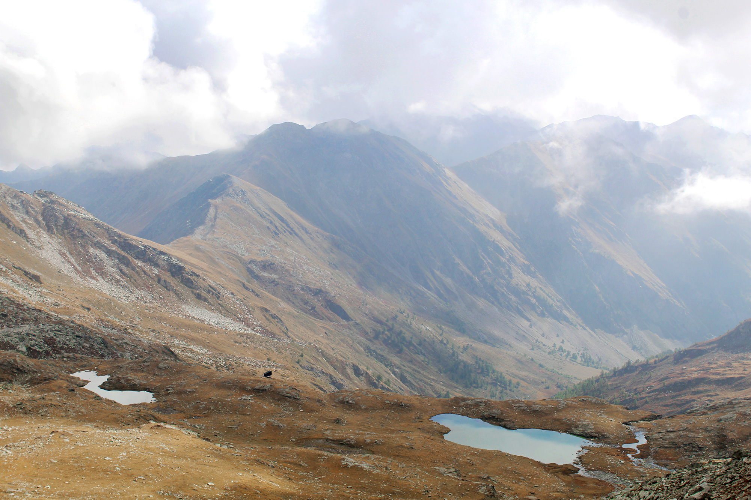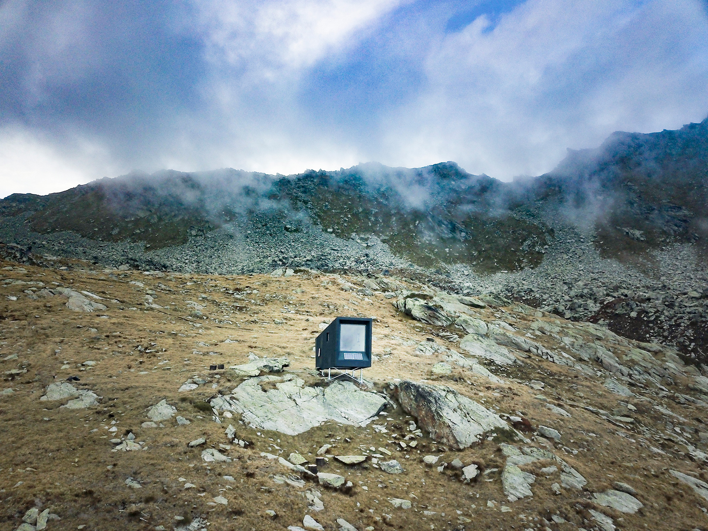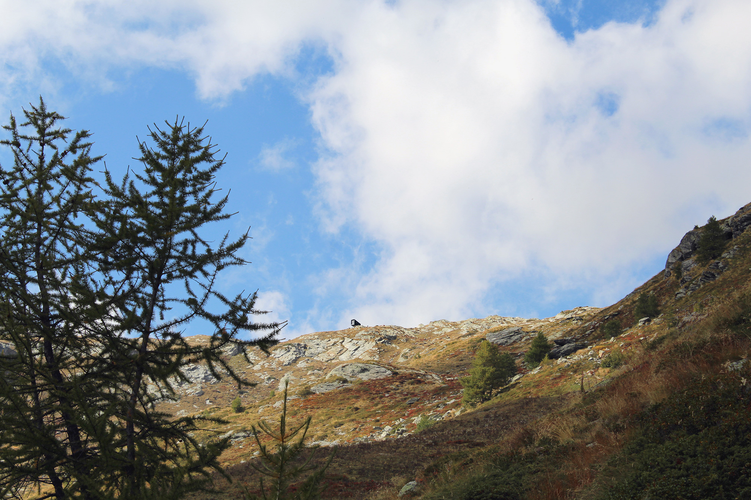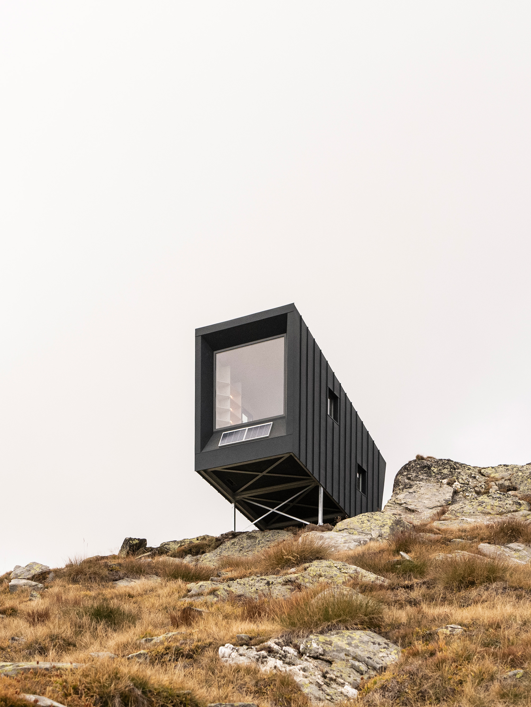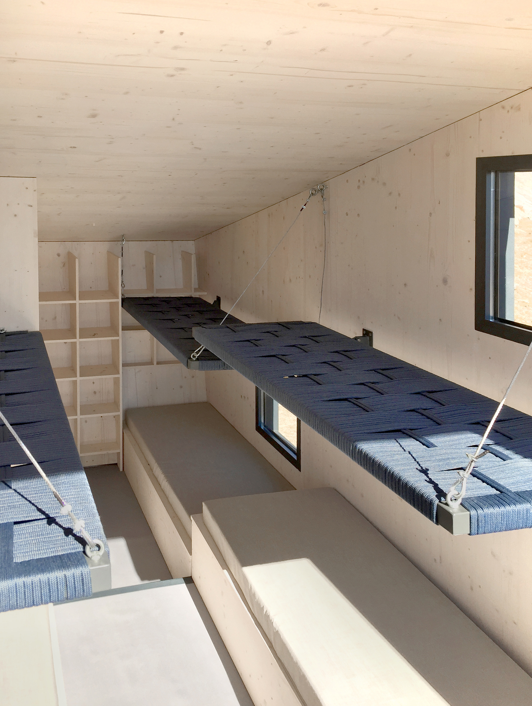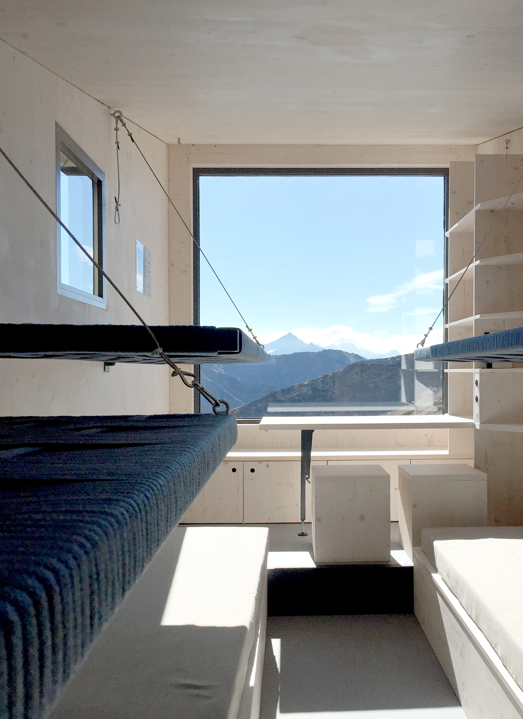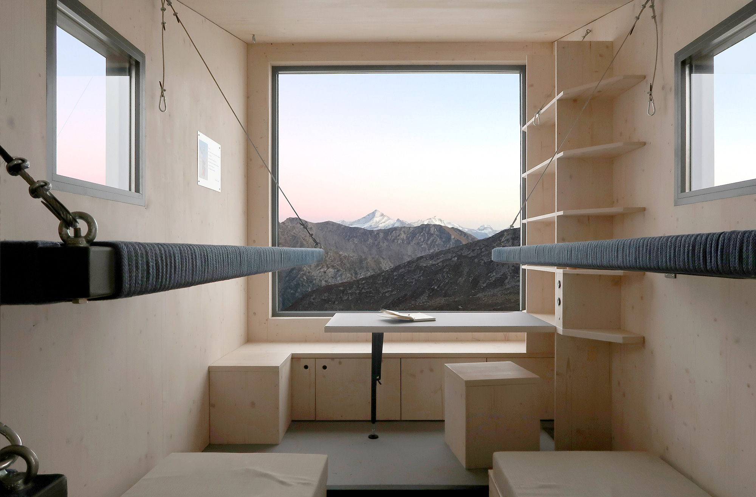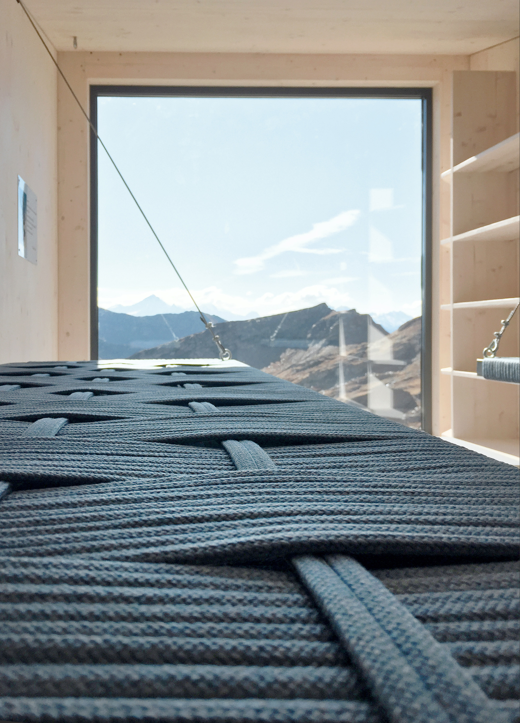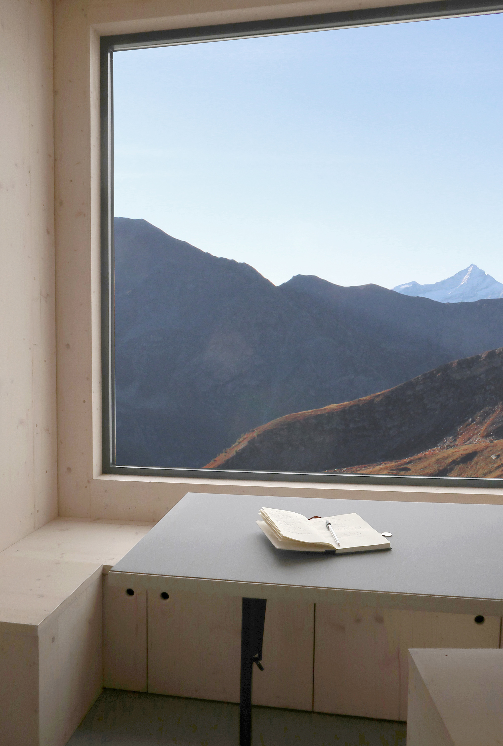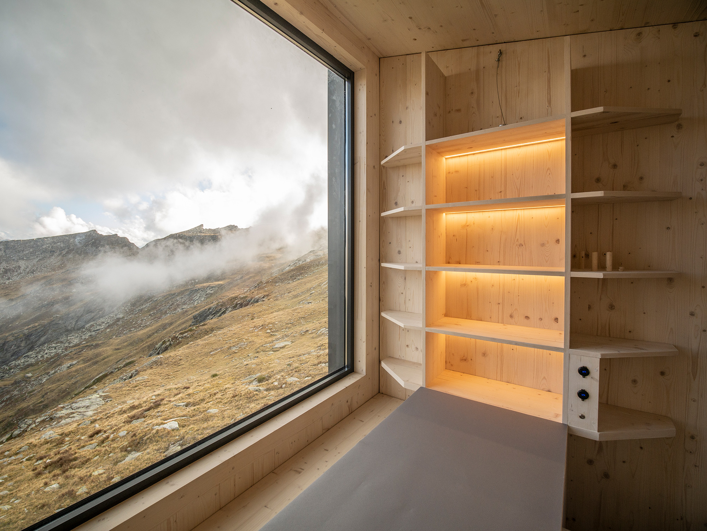A mountain shelter that honors the memory of a local mountaineer.
Named the Brédy Bivouac (Bivacco Brédy), this new landmark in the Vertosan Valley, in Valle d’Aosta, Italy, is a memorial to Claudio Brédy, a local politician and passionate mountaineer who lost his life in 2017. His family wanted to celebrate his love of mountain climbing with a refuge. The process of bringing the bivouac to life involved the support of the Cantieri d’Alta Quota cultural associationand a project lab component of the Architecture for Landscape course led by Roberto Dini at the YACademy in Bologna. BCW Collective submitted the winning proposal.
Designed by Chiara Tessarollo, Skye Sturm and Facundo Arboit of BCW Collective, the Brédy Bivouac has a contemporary form that nevertheless looks at home in the spectacular landscape. The rectangular volume cantilevers over a rock slab towards the valley. Located on a mountain pasture owned by the Brédy family, the shelter is close to the Dzioule lakes and opens to breathtaking views. The design draws inspiration from Claudio Brédy’s passion for these mountains and for traveling, but also from his love of writing and reading. These two concepts, of openness and introspection, heavily influenced the design.
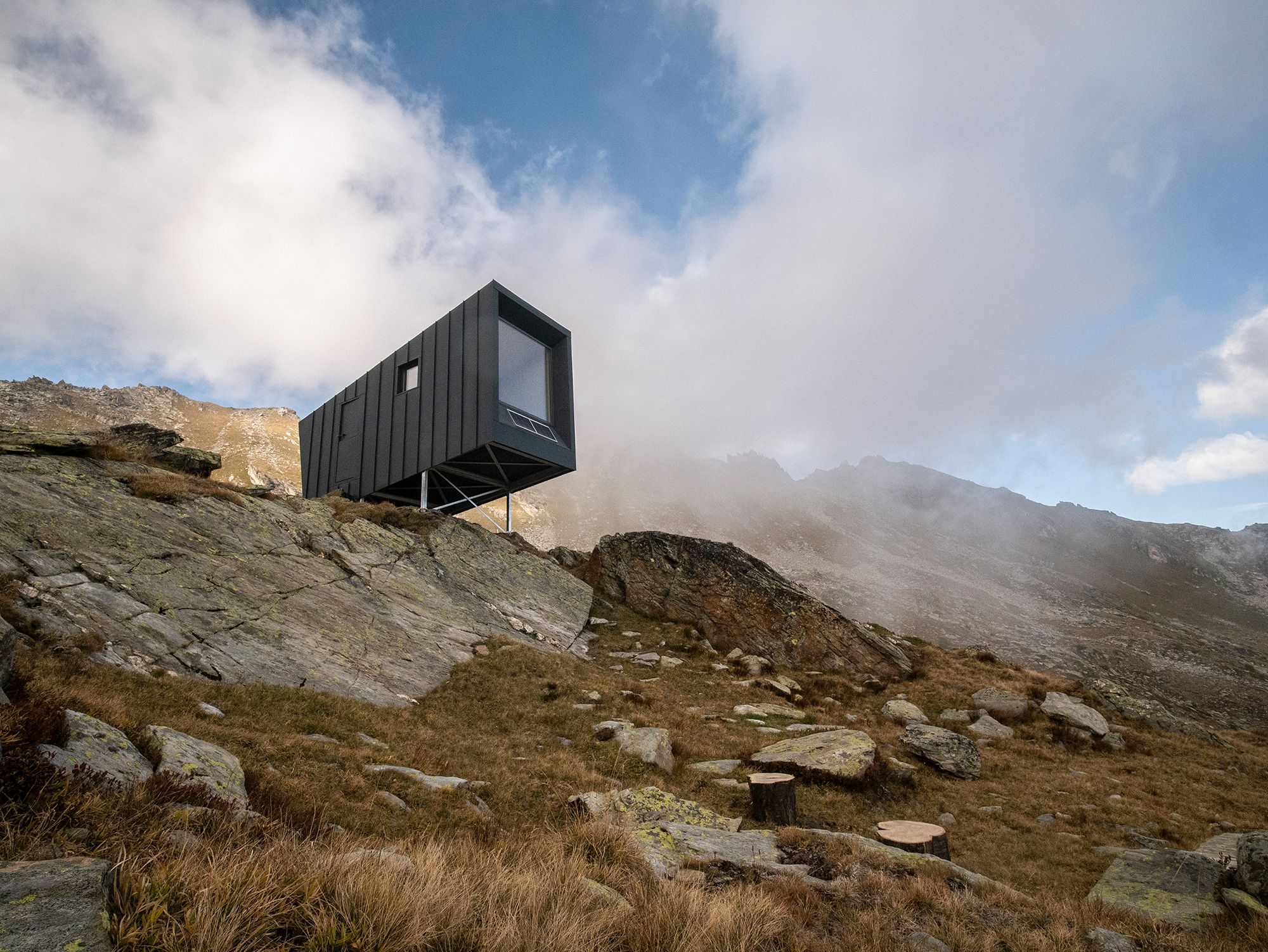
A sustainable design anchored lightly to the site.
The team also wanted to minimize the structure’s impact on the pristine site. Completely prefab, the cabin’s components reached the inaccessible location via helicopter. The team assembled everything in just a few days, anchoring the cabin with minimal connection points directly onto the bedrock. Compact and with a limited footprint, the shelter also allows easy removal if needed.
The design resembles a telescope that opens towards the south and the valley. The window captures views of the Grivola peak and Gran Paradiso, one of the 4000m summits Claudio used to climb. The opening also maximizes solar gain and warms up the interior during winter. The bivouac features lightweight but durable aluminum cladding over wood-framed walls. Inside, the space optimizes function with a vestibule for gear, a double row of bunk beds, and integrated storage. Visitors can also charge their phones and gadgets in two charging ports. Created as a memorial building, the refuge welcomes mountain climbers in a comfortable space where they can rest. Through the window, they can also experience the landscape in a new way as they take in the beauty of the ever-changing alpine scenery. Photography© YACademy Bologna, BCW Collective.
