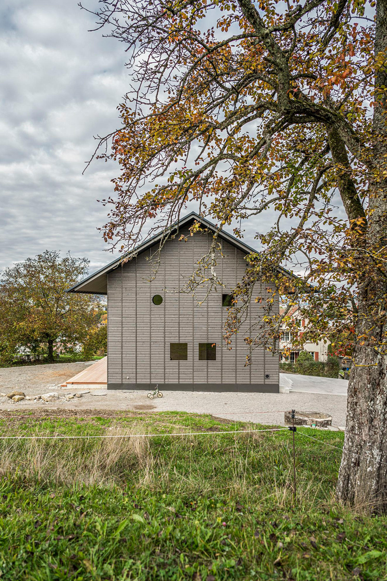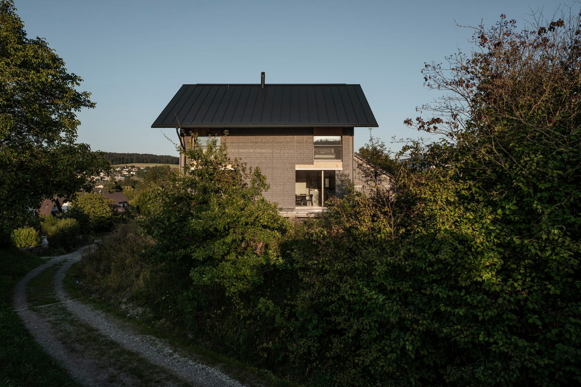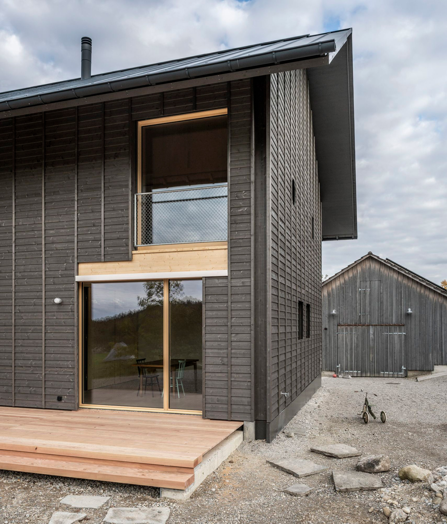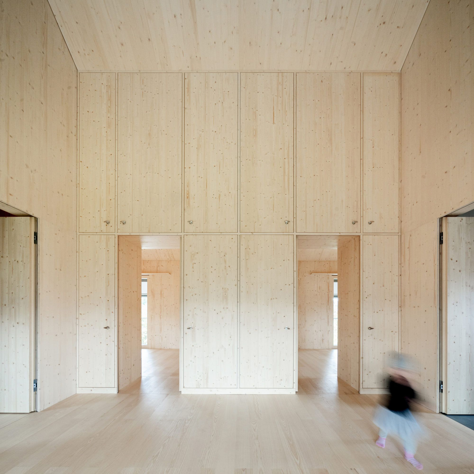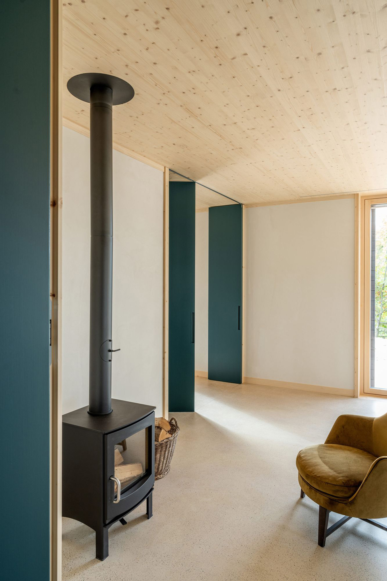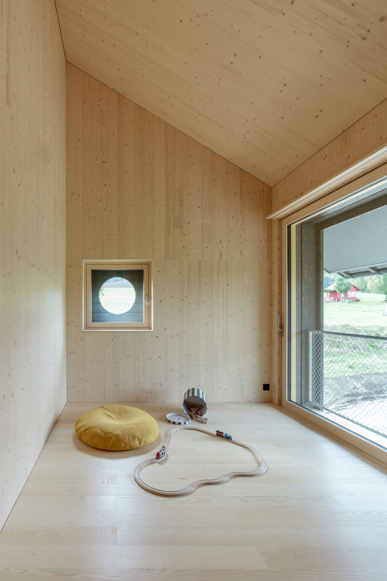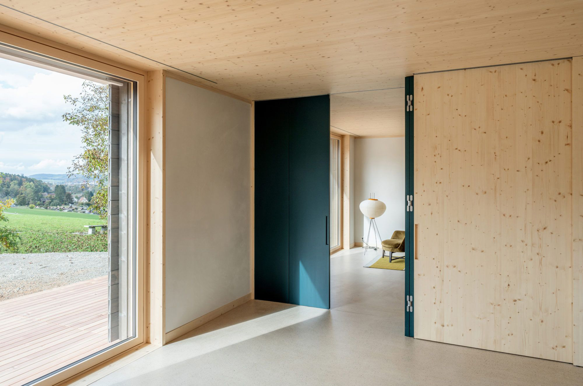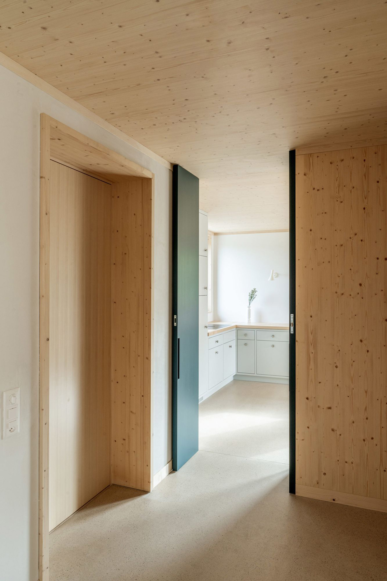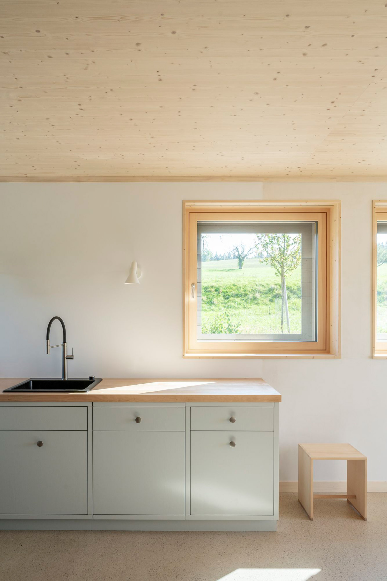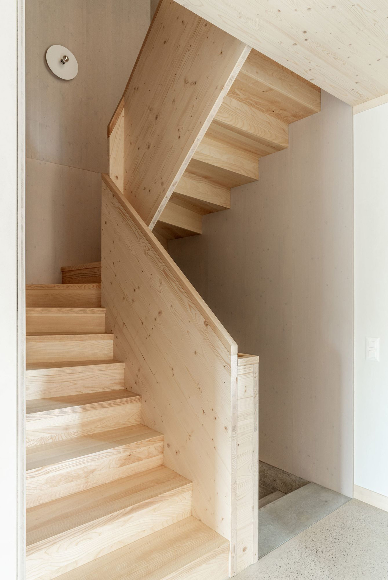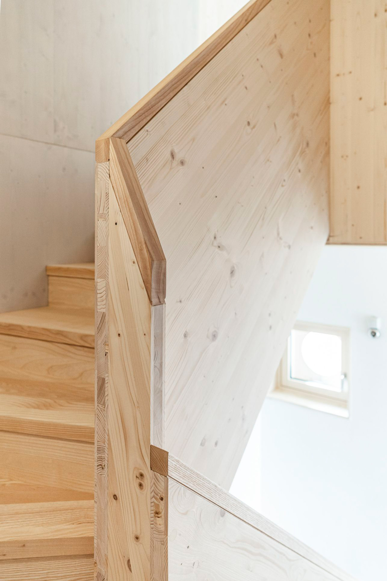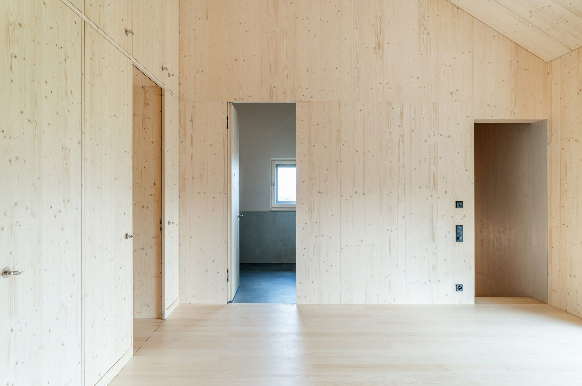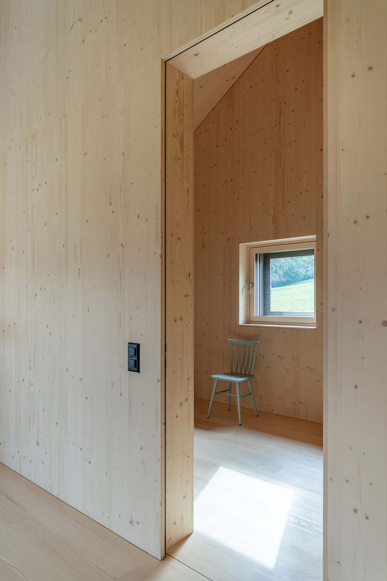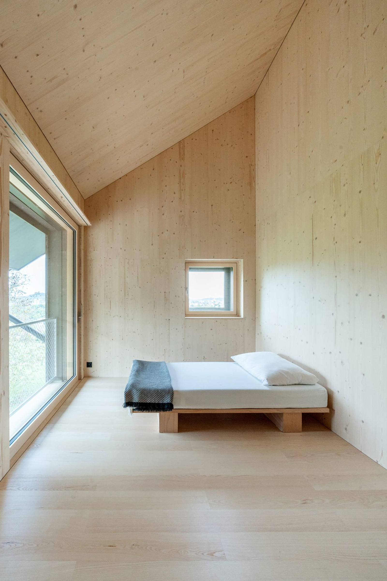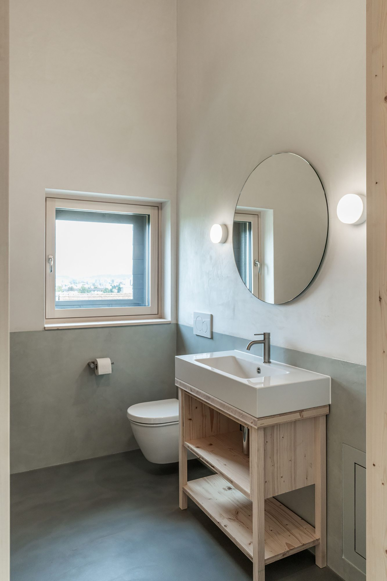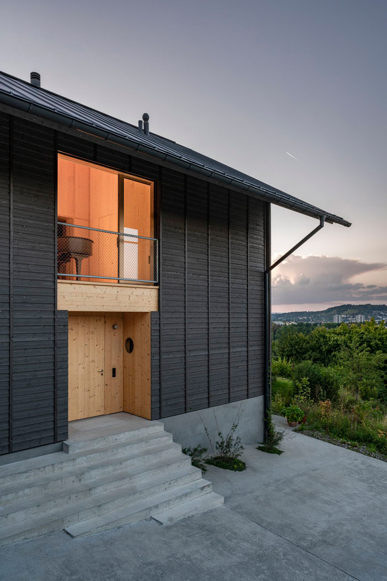Contemporary and simple, this house takes inspiration from traditional farmhouses.
Located near the city of Winterthur, northern Switzerland, this house has a contemporary design that celebrates vernacular architecture. More specifically, traditional farmhouses. Architects Christiane Agreiter and Markus Schietsch collaborated on this project. Built among trees, pastures, and meadows, the house overlooks the city in the distance. The strict local building regulations, which set out clear rules on the building’s location, size, roof, shape, and exterior appearance, informed the design. The architects looked to local farmhouses for inspiration to design the contemporary dwelling. As a result, the house has a simple gabled silhouette with wood cladding. However, the design is distinctly modern, with horizontal planks and oversized eaves that protect the exterior walls and the entrance to the house. The team used timber cladding for the build, but in a black finish.
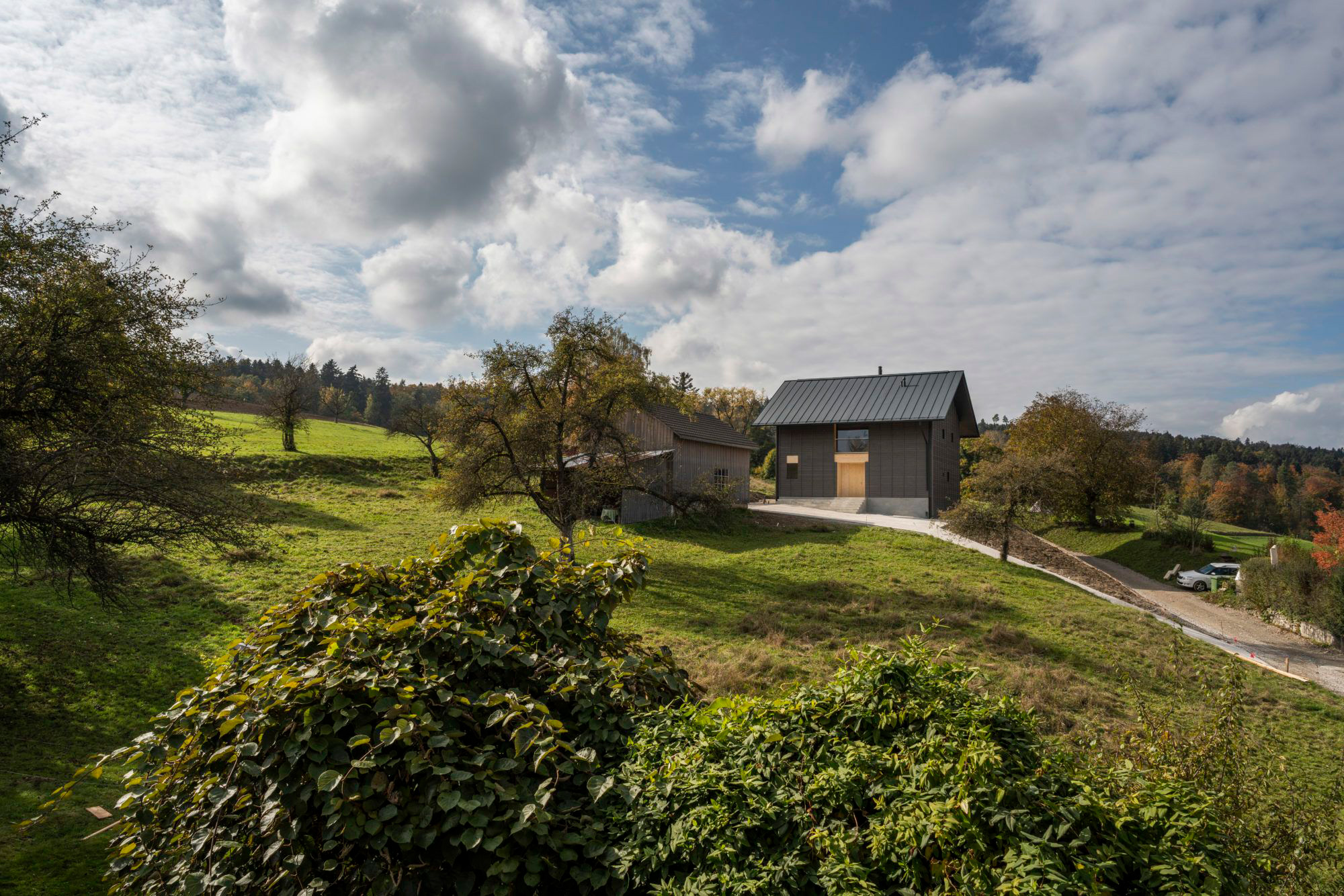
While the lower floor houses the main living areas, including a lounge room with a wood-burning stove, the upper floor contains the bedrooms. Large doors that slide or fold allow the clients to restructure the living spaces as needed. Throughout the project, Christiane Agreiter and Markus Schietsch focused on sustainability, which also entailed the use of prefabricated elements and a careful choice of materials. In this case, Swiss spruce wood and laminated timber as well as clay plaster walls and ceilings. Large windows open the interior to the surrounding landscape, framing views of rolling hills and the city. Outside, the clients have access to a terrace that brings them even closer to nature. Photography© Roland Tännler.
