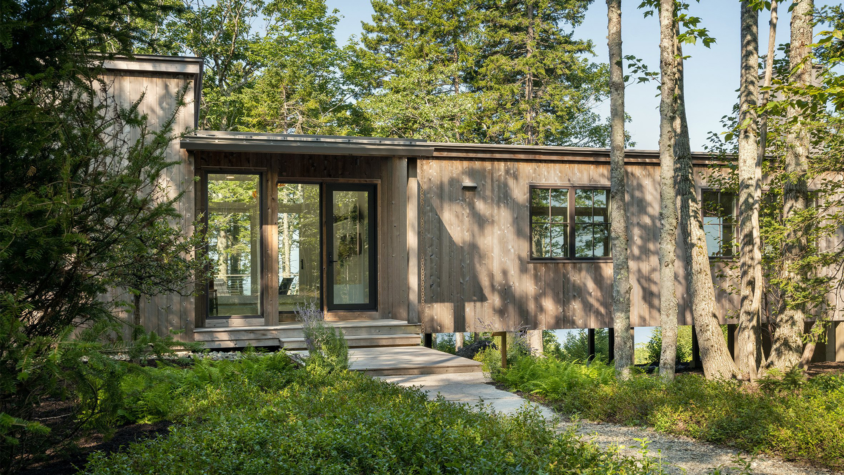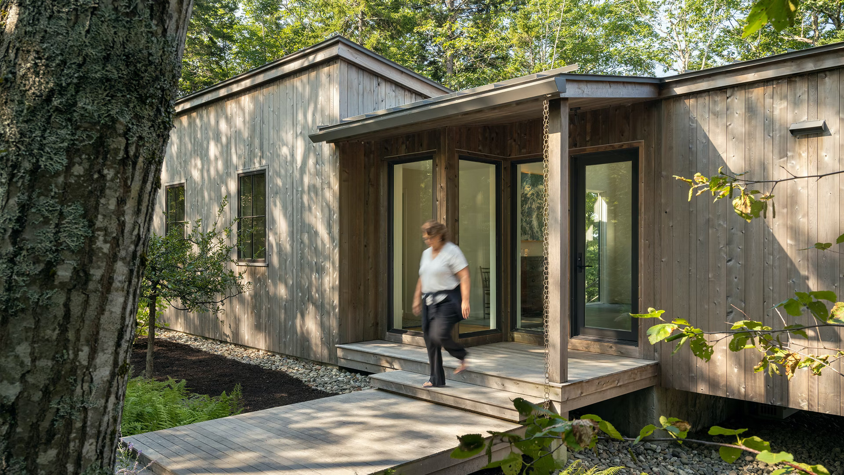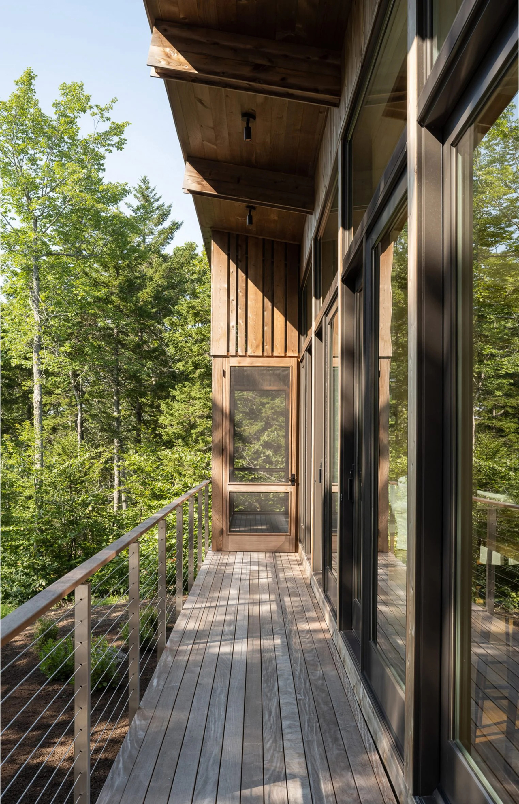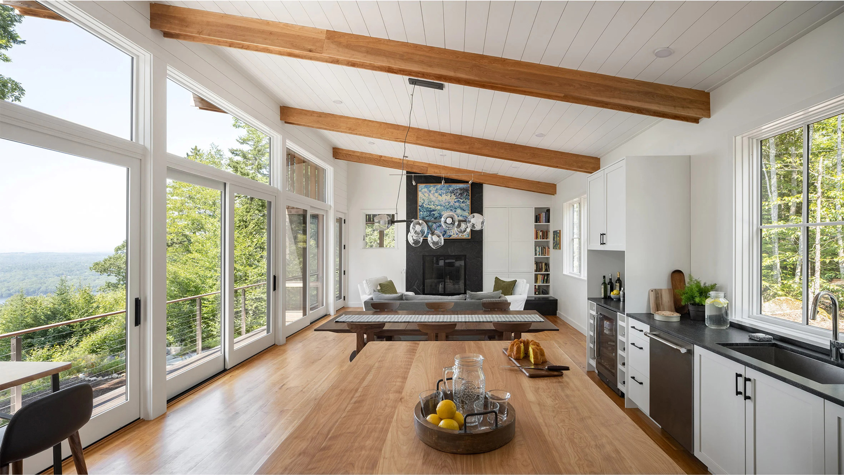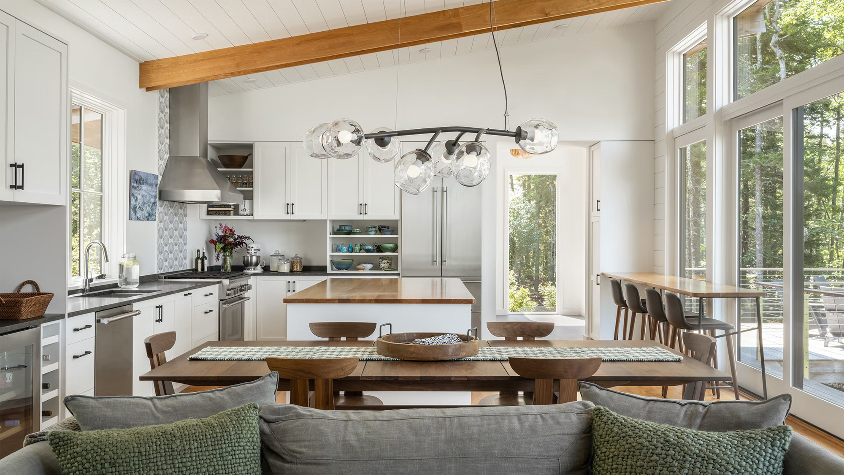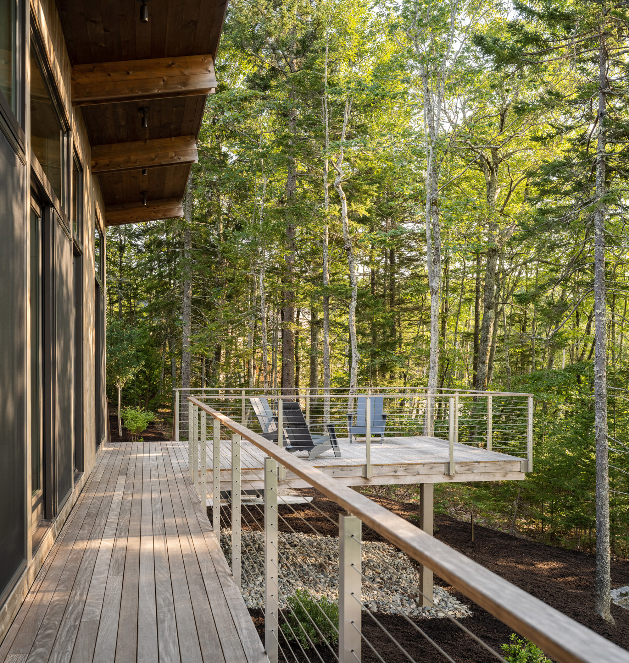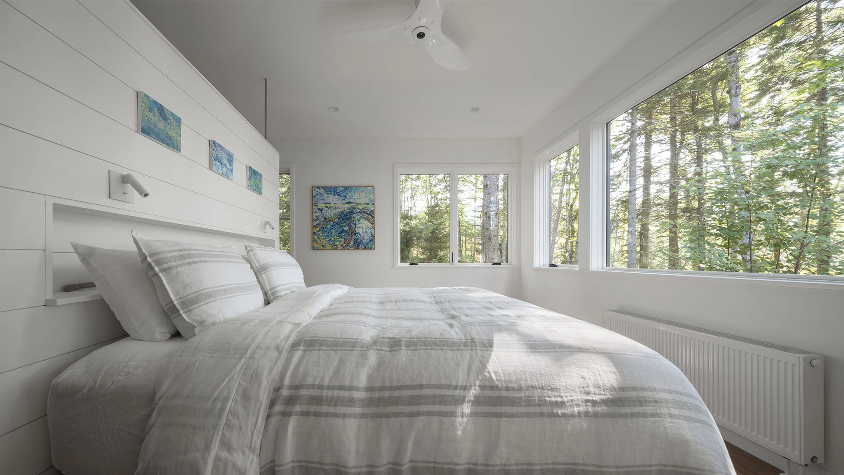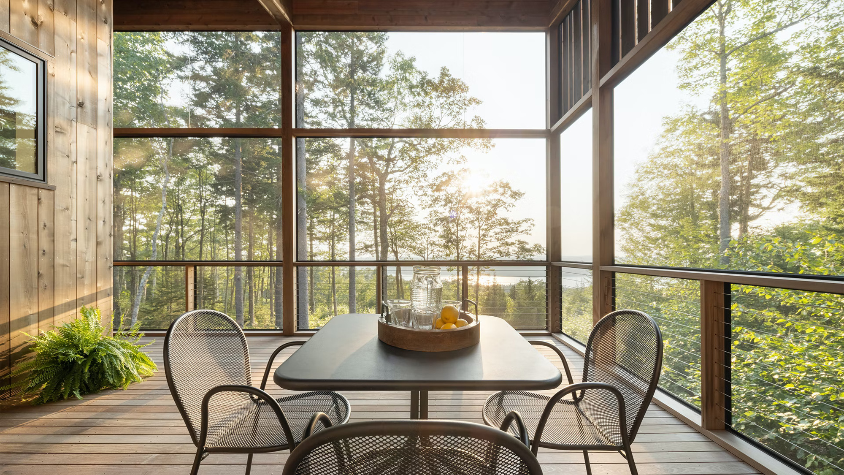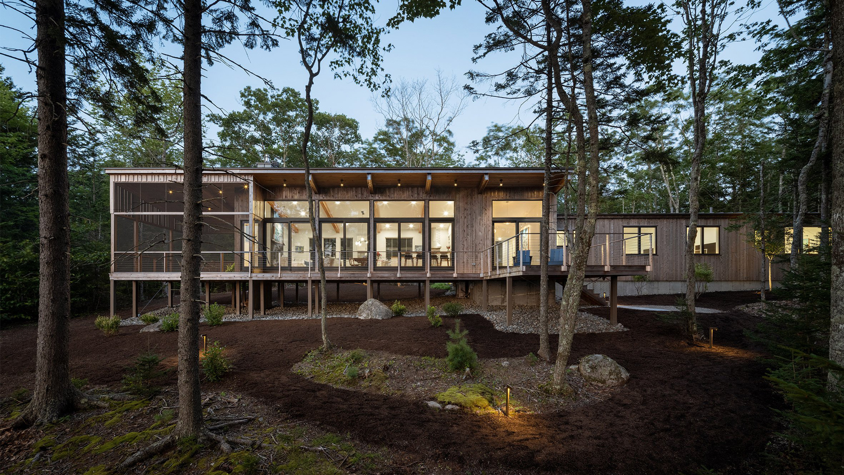A wood-clad home inspired by tree houses.
Named Caterpillar Hill, this wood-clad house rises from the top of a steep site in a woodland on Maine’s rugged coast. Architecture firm Whitten Architects designed the forever home for a family of three. The clients have ties to the area and wanted a durable, accessible home they could also use when they retire. A tranquil retreat, the house looks at home in the landscape thanks to its rectangular volumes and wood cladding. To enhance the living experience further, the studio designed the house with a cantilevered side. As a result, the building reminds of tree houses and immerses the residents into the forest.
The steep incline of the site allowed the architects to create two different relationships between the living spaces and the surroundings. For example, the entrance is at grade for easy accessibility and engages with the nearby trees and rocks – which the team carefully preserved. The entryway acts as a dividing zone; it separates the bedrooms on one side and the kitchen, dining area, and living room on the other. Toward the north side, the house stands on pillars, six to eight feet above grade. A deck area extends the living spaces and opens to views of the woodland, the Penobscot Bay, and nearby islands.
The studio used a minimal and thoughtful design approach to create airy and bright interiors. Apart from white finishes and a generous use of glass, the team also left the roof’s supporting wooden beams exposed in the open-plan living room and kitchen. Local materials like Eastern white cedar and red birch anchor the house in its setting further. On this project, the studio collaborated with Krista Stokes on interior design and Atlantic Landscape Construction on landscape design. Photographs© Trent Bell Photography.


