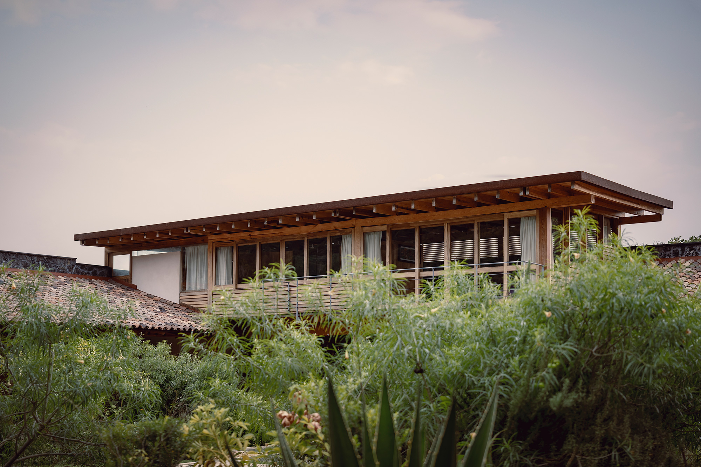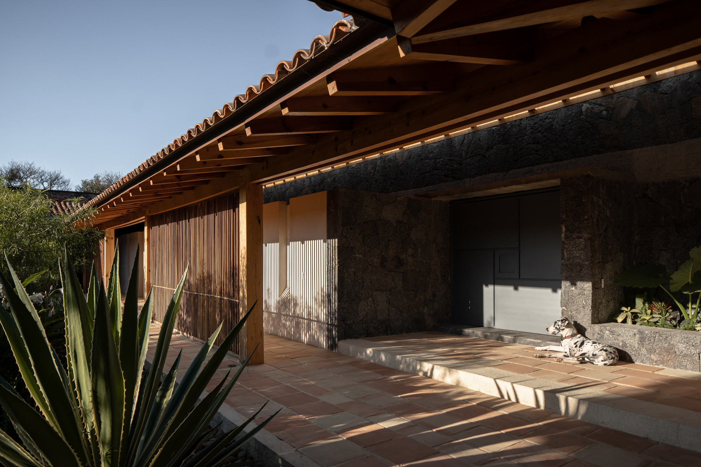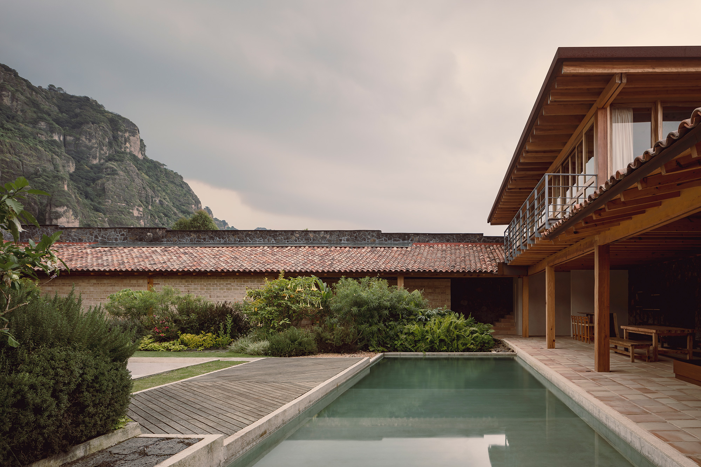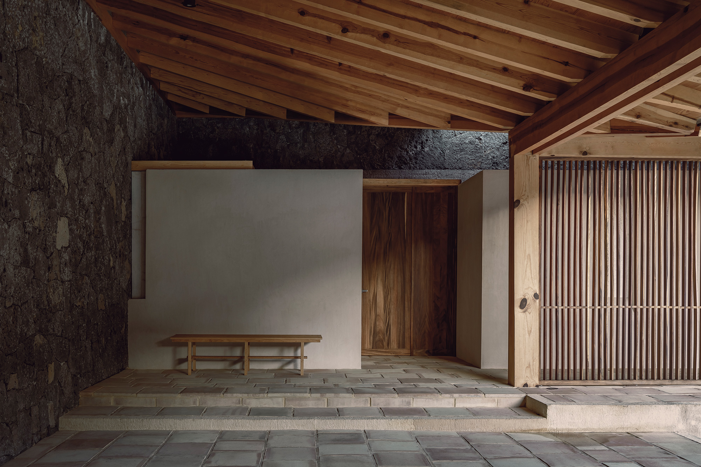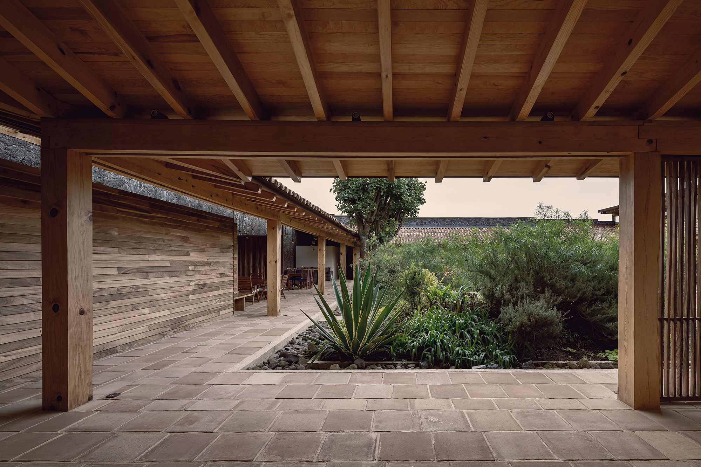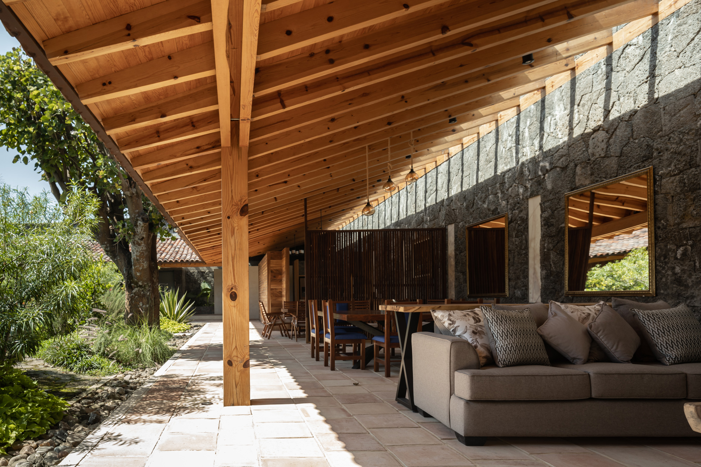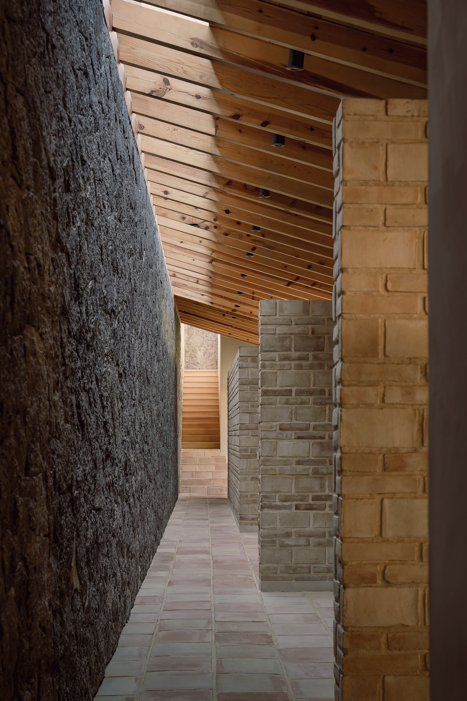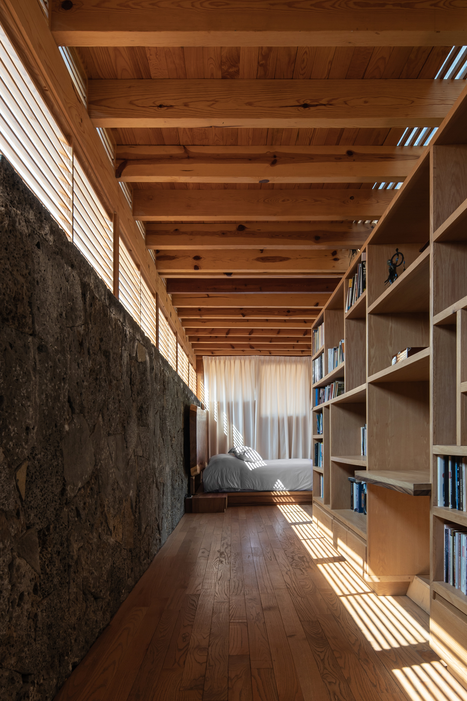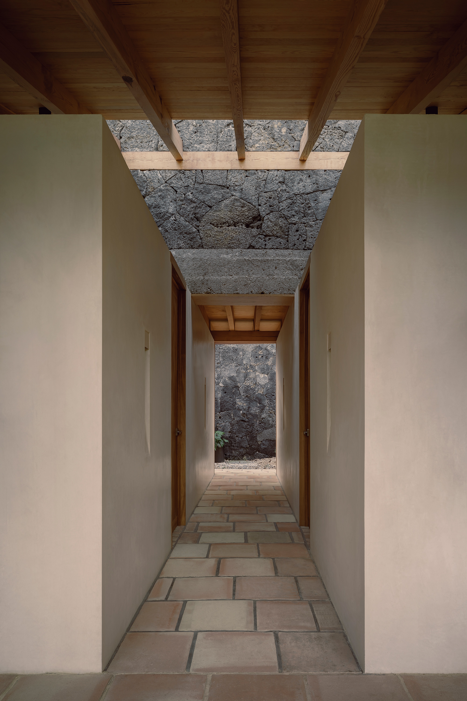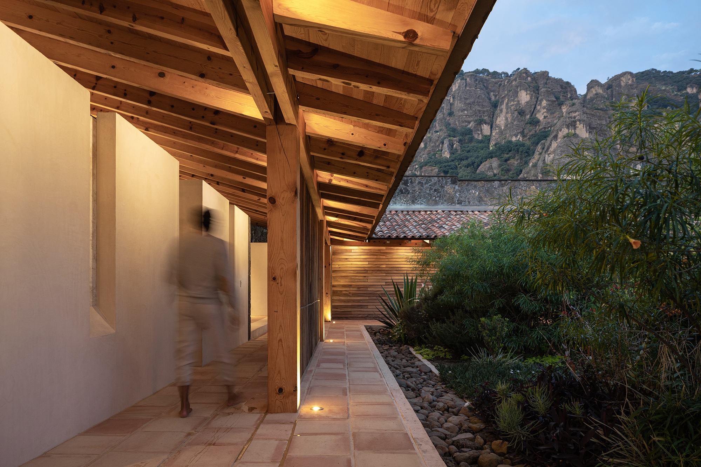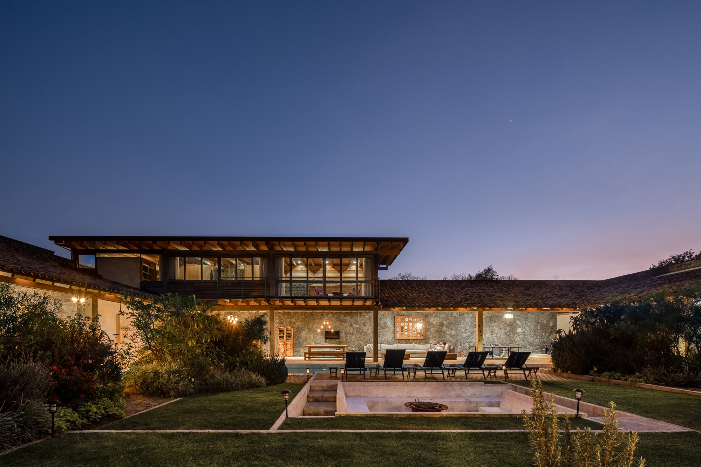A contemporary weekend home that reinterprets traditional Mexican architecture.
Located in the charming town of Tepoztlán, only an hour away from the center of Mexico City, La Hacienda Jardín is a weekend home that provides a tranquil escape from city living. Monterrey-based architecture firm Práctica Arquitectura designed the dwelling for a family with children. While it is now used as a weekend retreat, it will become the clients’ retirement home in the future. Surrounded by a spectacular landscape, the town features a mix between traditional and contemporary Mexican architecture. The imposing El Tepozteco mountain rises at the edge of the valley while subtropical vegetation surrounds the town’s houses and narrow cobblestone streets.
Lush gardens and a courtyard at the heart of the living spaces.
Inspired by the architectural essence and character of Tepoztlán, the studio designed the house as a reinterpretation of the classic hacienda. However, instead of building a fence around the garden and place the house in the center, the team turned the concept around with a central courtyard. This green space deconstructs the distinction between private and public areas, and also the division of indoor and outdoor spaces. Beyond a perimeter wall of local Texcal volcanic stone, the living spaces flow into one another seamlessly. Wooden slats create a play of light and shadow while pergolas bathe partially covered outdoor areas in natural light.
Beyond the entrance, guests find a series of secondary rooms that open to a private garden. Along a passage, terraces and common spaces create a dialogue between indoor and outdoor areas. The master bedroom on the upper level offers access to gorgeous views the surrounding landscape. Another wing close to the main door houses the kitchen, dining room, and living room. Outdoors, the residents have access to several covered terraces and patios, gardens, and a swimming pool. Close to the pool, there’s a sunken area with a fire pit.
The studio used local materials with strong roots in vernacular architecture for the project. Among them, Texcal volcanic stone, Durango pine, huanacaxtle wood, terracotta tiles, and chukum walls. Finally, this house is a great example of sustainable architecture. The design optimizes natural light and ventilation throughout, while solar panels and an irrigation system that uses water from rainwater containers and natural absorption wells contribute to the house’s eco-friendly status. Photography© César Béjar, Oscar Hernández.


